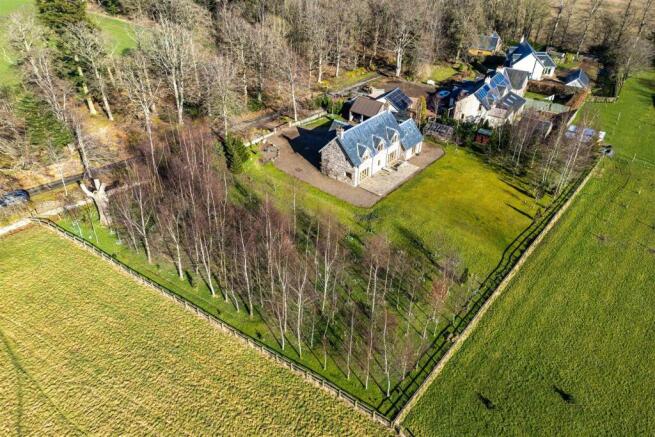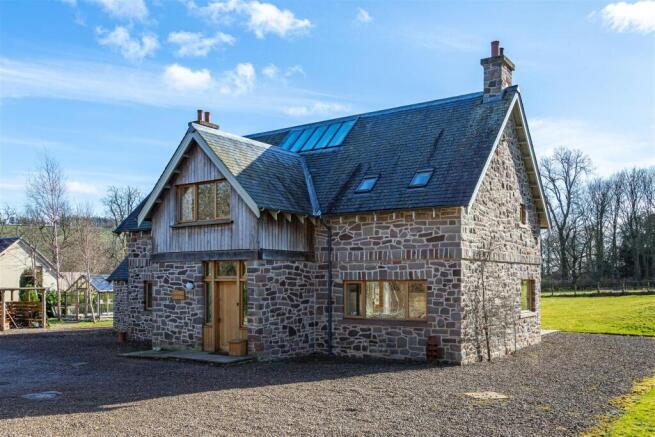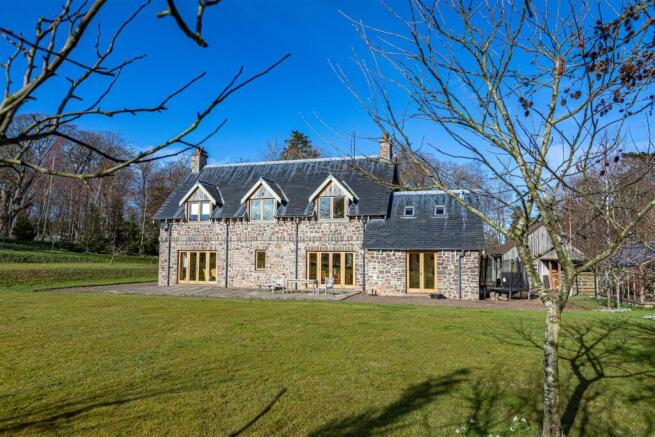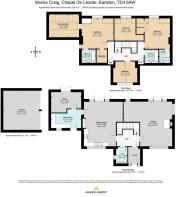
Monks Craig, Chapel-on-Leader, Earlston

- PROPERTY TYPE
Detached
- BEDROOMS
4
- BATHROOMS
3
- SIZE
2,822 sq ft
262 sq m
- TENUREDescribes how you own a property. There are different types of tenure - freehold, leasehold, and commonhold.Read more about tenure in our glossary page.
Freehold
Key features
- Individually Designed Family Home
- Abundance of Character & Charm
- Ground Source Heat Pump
- Large Circa 1 Acre Plot
- Set Within a Private Country Estate
- Magnificent Oak Joinery & Windows
- Large Timber Car Port
- Ideal Family Home
- Commutable to Edinburgh
- Excellent Local Schooling
Description
ACCOMMODATION
- ENTRANCE VESTIBULE - HALLWAY - LOUNGE - DINING KITCHEN - CLOAKROOM - PLANT / UTILITY ROOM / STUDY / FAMILY ROOM - PRINCIPAL BEDROOM WITH EN-SUITE & DRESSING ROOM - GUEST BEDROOM WITH EN-SUITE - TWO FURTHER BEDROOMS - BATHROOM -
Internally - Stepping inside Monks Craig, you are greeted by an inviting entrance vestibule which flows through to the bright and spacious hallway. Magnificent solid oak beams adorn the ceilings to the principal lounge and kitchen adding unique warmth and character to the property. The lounge is a true centrepiece of the home, featuring a stunning stone-built fireplace with Danish woodburning stove that exudes rustic elegance, creating a cosy and atmospheric space, perfect for family gatherings or unwinding on chilly evenings. Double doors open onto the patio, seamlessly blending indoor and outdoor living. The expansive dining kitchen is a dream for those who love to cook and entertain. this space is designed for both functionality and charm. The large patio doors allow plentiful light and frame stunning views of the surrounding gardens, bringing the outdoors in. For those working from home, the property also benefits from a dedicated study providing a peaceful workspace. The utility room and cloakroom complete the ground floor accommodation.
The staircase leads to the bright galleried landing, providing access to four generously proportioned bedrooms, including a luxurious principal suite with its own en-suite, walk-in wardrobe and private study / reading room. The dressing room also provides potential to be transformed into a nursery or home office. The additional bedrooms are equally well-appointed, offering beautiful views and plenty of storage. The second bedroom also benefits from en-suite facilities providing a wonderful guest bedroom. The family bathroom completes the first floor accommodation.
Externally - The property sits on a very generous garden plot equating to circa 1 acre (or thereby). The extensive grounds are a garden lover’s paradise, with a range of young and maturing trees, including 20 productive fruit trees and large lawns. A young birch grove adds to the character of the grounds, bursting to life with seasonal bulbs. There is a large Indian sandstone patio to the rear accessed both via the lounge and kitchen which provides a wonderful outdoor entertaining space. There is a large gravelled driveway to the front of the property providing ample parking for guests and access to the double car port. All grounds are surrounded by well-maintained post and wire fencing.
Outbuildings - There is a timber framed double car port to the side of the property providing parking and storage.
here is a large modern cedar greenhouse, a characterful cedar summerhouse, together with two wooden storage sheds and a three-bay log store, all to be included in the sale.
Services - Mains water and electricity. Private drainage via a septic tank located within the curtilage of the property. Heating is via a ground-source heat pump.
Council Tax - Band G.
Location - Set in the Lauderdale Valley to the north east of the central borders, The Chapel-on-Leader Estate lies around 45 minutes south of Edinburgh, and is conveniently located for access to the main Border towns. To the south there is the popular town of Earlston, dating from at least the 13th Century, Earlston is said to be the home of Thomas Learmonth, better known as Thomas the Rhymer. The town benefits from a good selection of local facilities including independent shops, cafes, pubs, a church, petrol station, small supermarket and excellent local schooling including Earlston High School, one of only two schools in Scotland to feature in Tatler's Top 20 State Secondary Schools 2018. Further North lies the market town of Lauder, around twenty miles south of Edinburgh. The town provides an extensive range of amenities ranging from a variety of specialist shops, hotels, small supermarket, petrol station, and a coffee shop/art gallery. A full range of amenities is available in Galashiels, around a twenty-minute drive away. Local attractions include Thirlestane Castle, Mellerstain House, and Abbotsford House, the former home of Sir Walter Scott. There is also a variety of outdoor pursuits in the area that include fishing, rough and syndicated shooting, horse riding, golf, mountain biking and hill walking.
The A68 provides easy travel both to Edinburgh and south towards Newcastle, while the other Border towns are within easy driving distance. The Borders Railway, running from Tweedbank to Edinburgh, has a stop at Stow which is approximately five miles away, and offers a journey time to central Edinburgh of around 45 minutes.
Travel - The house is best approached via the west drive. Go to TD1 2PL, and at the rural crossroads, with a sign to Cocklee, take the road down the hill (signposted Chapel on Leader) and Monks Craig is the first house at the bottom, after 0.4 miles.
Epc - EPC Rating
Fixtures & Fittings - All fitted carpets and blinds are to be included within the sale. The cooker in the kitchen is to be included within the sale. The Summerhouse and Greenhouse are also to be included.
Home Report - A copy of the Home Report is available to download from our website.
Viewings - Strictly By Appointment via James Agent.
Offers - All offers should be submitted by your solicitor in Standard Scottish Format. All parties are advised to lodge a Formal Note of Interest. The Seller shall not be bound to accept any offer and reserves the right to accept an offer at any time.
Brochures
Monks Craig, Chapel-on-Leader, EarlstonBrochure- COUNCIL TAXA payment made to your local authority in order to pay for local services like schools, libraries, and refuse collection. The amount you pay depends on the value of the property.Read more about council Tax in our glossary page.
- Band: G
- PARKINGDetails of how and where vehicles can be parked, and any associated costs.Read more about parking in our glossary page.
- Covered
- GARDENA property has access to an outdoor space, which could be private or shared.
- Yes
- ACCESSIBILITYHow a property has been adapted to meet the needs of vulnerable or disabled individuals.Read more about accessibility in our glossary page.
- Ask agent
Monks Craig, Chapel-on-Leader, Earlston
Add an important place to see how long it'd take to get there from our property listings.
__mins driving to your place
Your mortgage
Notes
Staying secure when looking for property
Ensure you're up to date with our latest advice on how to avoid fraud or scams when looking for property online.
Visit our security centre to find out moreDisclaimer - Property reference 33722535. The information displayed about this property comprises a property advertisement. Rightmove.co.uk makes no warranty as to the accuracy or completeness of the advertisement or any linked or associated information, and Rightmove has no control over the content. This property advertisement does not constitute property particulars. The information is provided and maintained by James Agent, Melrose. Please contact the selling agent or developer directly to obtain any information which may be available under the terms of The Energy Performance of Buildings (Certificates and Inspections) (England and Wales) Regulations 2007 or the Home Report if in relation to a residential property in Scotland.
*This is the average speed from the provider with the fastest broadband package available at this postcode. The average speed displayed is based on the download speeds of at least 50% of customers at peak time (8pm to 10pm). Fibre/cable services at the postcode are subject to availability and may differ between properties within a postcode. Speeds can be affected by a range of technical and environmental factors. The speed at the property may be lower than that listed above. You can check the estimated speed and confirm availability to a property prior to purchasing on the broadband provider's website. Providers may increase charges. The information is provided and maintained by Decision Technologies Limited. **This is indicative only and based on a 2-person household with multiple devices and simultaneous usage. Broadband performance is affected by multiple factors including number of occupants and devices, simultaneous usage, router range etc. For more information speak to your broadband provider.
Map data ©OpenStreetMap contributors.





