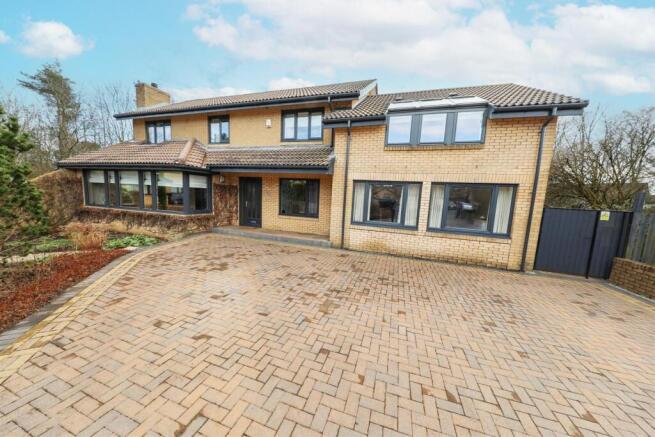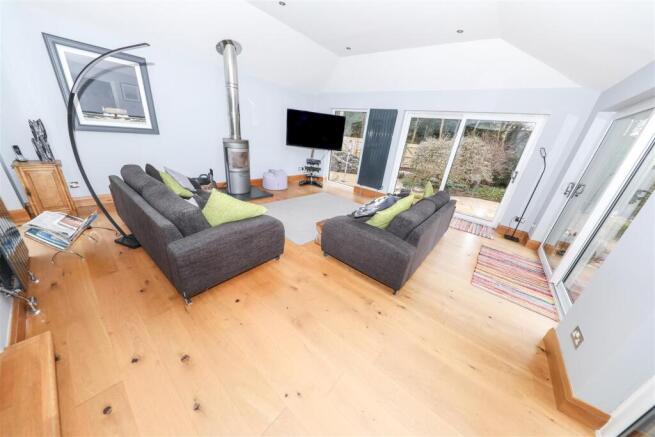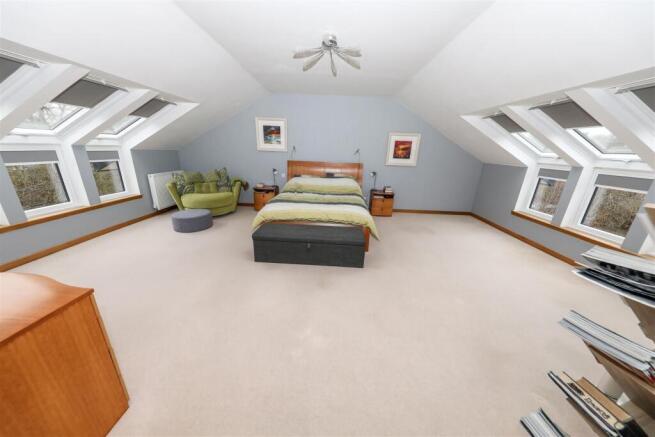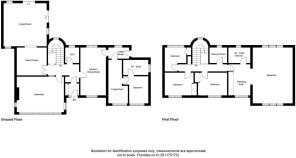
Drumlie Gardens, Glenrothes

- PROPERTY TYPE
Detached
- BEDROOMS
6
- BATHROOMS
4
- SIZE
Ask agent
- TENUREDescribes how you own a property. There are different types of tenure - freehold, leasehold, and commonhold.Read more about tenure in our glossary page.
Freehold
Key features
- An Outstanding Extended Spacious Detached Family Home
- Bright & Spacious 6-Bedroom, 4-Public Room, 4 Bathrooms
- 5-6 Car Mono-Block Driveway
- Beautifully landscaped south-facing gardens, complete with a Summerhouse/Garden Room
- Ideal Granny Annex Space
- Desirable Area of Finglassie, Glenrothes, Private Plot
- Early Viewing Essential
- EPC RATING C
- COUNCIL TAX BAND F
Description
Offering an abundance of versatile living space, this outstanding extended spacious family home at Drumlie Gardens provides the perfect balance of comfort and style. With 6 generously sized bedrooms and 4 public rooms, it is ideal for large families or those who love to entertain. Situated in the highly desirable area of Finglassie, Glenrothes, this Detached Villa ensures both privacy and convenience, making it a truly exceptional home for modern family living!
Allan England's award winning team at first for homes are proud to welcome to the market this one-of-kind Detached Family Villa offering generously proportioned, versatile accommodation comprising on the ground floor level: entrance vestibule, welcoming entrance hall, family room, spacious lounge extension with feature log burner and patio doors to rear and side, open-plan kitchen/diner, down-stairs bedroom (currently used as dining room), cloaks/WC, utility room, 2nd lounge and further down-stairs bedroom with en-suite.
The upper level of this exceptional home offers a stunning and generously sized master bedroom, complete with a large walk-in dressing area and en-suite facilities. In addition, there are three further well-proportioned bedrooms and a modern family shower room. The property showcases high-quality oak doors, skirtings, and surrounds throughout, adding a touch of elegance. The windows have been recently replaced, enhancing the home’s energy efficiency and appeal. Furthermore, the property has been thoughtfully extended to both the side and rear, providing even more space for family living. Externally, the property boasts well-maintained gardens to the front, complemented by a spacious 5-6 car mono-block driveway. To the rear, you'll find beautifully landscaped south-facing gardens, complete with a Summerhouse/Garden Room, perfect for relaxing or entertaining.
EPC C
COUNCIL TAX F
Situation – Glenrothes - Glenrothes is regarded as one of the most successful Towns in Scotland with a wealth of local amenities including Kingdom Shopping Centre as well as sport and leisure at Michael Woods and a multi-screen cinema. Glenrothes boasts its very own 18-hole Golf course and both Primary and Secondary schooling are available. For the commuter the A92 allows swift access to Edinburgh and there are railway stations at both Thornton and Markinch.
Entrance Vestibule -
Entrance Hall -
Family Room - 3.60m x 3.62m approx. (11'9" x 11'10" approx.) -
Lounge Extension - 5.42m x 5.42m approx. (17'9" x 17'9" approx.) -
Open-Plan Kitchen / Diner - 6m x 3.17m approx. (19'8" x 10'4" approx.) -
Ground Floor Bedroom - 5.92m x 4.46m approx. (19'5" x 14'7" approx.) -
Cloaks / Wc - 1.76m x 1.70m approx. (5'9" x 5'6" approx.) -
Former Garage Conversion: -
Utility Room - 2.61m x 1.48m approx. (8'6" x 4'10" approx.) -
Lounge - 5.11 x 2.44m approx. (16'9" x 8'0" approx.) -
Bedroom - 3.64m x 2.24m approx. (11'11" x 7'4" approx.) -
Ensuite - 3.01m x 1.35n approx. (9'10" x 4'5"n approx.) -
Upper Level -
Generous Master Bedroom - 7.01m x 4.94m approx. (22'11" x 16'2" approx.) -
Walk-In Dressing Room - 4.06m x 2.65m approx. (13'3" x 8'8" approx.) -
Master En-Suite - 2.50m x 1.77m approx. (8'2" x 5'9" approx.) -
Bedroom - 3.31m x 2.92m approx. (10'10" x 9'6" approx. ) -
Bedroom - 3.22m x 2.90m approx. (10'6" x 9'6" approx. ) -
Bedroom - 2.94m x 2.82m approx. (9'7" x 9'3" approx.) -
Family Shower Room - 2.46m x 1.62m approx. (8'0" x 5'3" approx.) -
Front Garden -
5-6 Car Driveway -
South-Facing Rear Garden -
Summer House / Garden Room -
Outside Power/Water Tap/2 Additional Sheds -
Replacement Gas Boiler - July 2020 -
Information - These particulars are prepared on the basis of information provided by our clients. We have not tested the electrical system or appliances, nor where applicable, any central heating system. All sizes are recorded by electronic tape measurements to give an indicative, approximate size only. Prospective purchasers should make their own enquiries - no warranty is given or implied. This schedule is not intended to, and does not form any contract.
Replacement Windows & Doors - November 2022 -
Replacement Velux Windows In Bedroom - August 2024 -
SITUATION - Glenrothes is regarded as one of the most successful Towns in Scotland with a wealth of local amenities including Kingdom Shopping Centre as well as sport and leisure at Michael Woods and a multi-screen cinema. Glenrothes boasts its very own 18-hole Golf course and both Primary and Secondary schooling are available. For the commuter the A92 allows swift access to Edinburgh and there are railway stations at both Thornton and Markinch.
Brochures
Drumlie Gardens, Glenrothes- COUNCIL TAXA payment made to your local authority in order to pay for local services like schools, libraries, and refuse collection. The amount you pay depends on the value of the property.Read more about council Tax in our glossary page.
- Ask agent
- PARKINGDetails of how and where vehicles can be parked, and any associated costs.Read more about parking in our glossary page.
- Yes
- GARDENA property has access to an outdoor space, which could be private or shared.
- Yes
- ACCESSIBILITYHow a property has been adapted to meet the needs of vulnerable or disabled individuals.Read more about accessibility in our glossary page.
- Ask agent
Drumlie Gardens, Glenrothes
Add an important place to see how long it'd take to get there from our property listings.
__mins driving to your place
Your mortgage
Notes
Staying secure when looking for property
Ensure you're up to date with our latest advice on how to avoid fraud or scams when looking for property online.
Visit our security centre to find out moreDisclaimer - Property reference 33722482. The information displayed about this property comprises a property advertisement. Rightmove.co.uk makes no warranty as to the accuracy or completeness of the advertisement or any linked or associated information, and Rightmove has no control over the content. This property advertisement does not constitute property particulars. The information is provided and maintained by First for Homes, Glenrothes. Please contact the selling agent or developer directly to obtain any information which may be available under the terms of The Energy Performance of Buildings (Certificates and Inspections) (England and Wales) Regulations 2007 or the Home Report if in relation to a residential property in Scotland.
*This is the average speed from the provider with the fastest broadband package available at this postcode. The average speed displayed is based on the download speeds of at least 50% of customers at peak time (8pm to 10pm). Fibre/cable services at the postcode are subject to availability and may differ between properties within a postcode. Speeds can be affected by a range of technical and environmental factors. The speed at the property may be lower than that listed above. You can check the estimated speed and confirm availability to a property prior to purchasing on the broadband provider's website. Providers may increase charges. The information is provided and maintained by Decision Technologies Limited. **This is indicative only and based on a 2-person household with multiple devices and simultaneous usage. Broadband performance is affected by multiple factors including number of occupants and devices, simultaneous usage, router range etc. For more information speak to your broadband provider.
Map data ©OpenStreetMap contributors.





