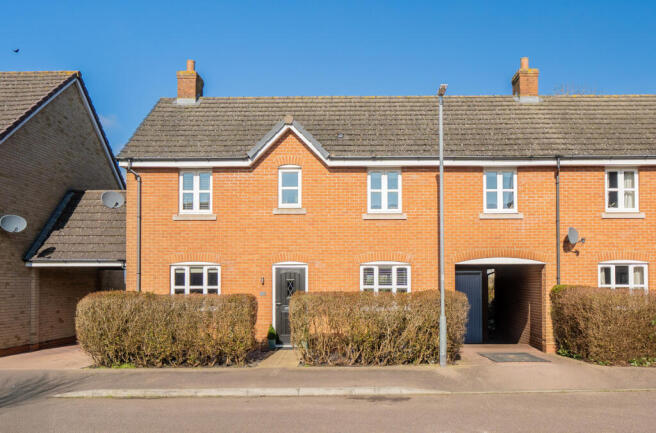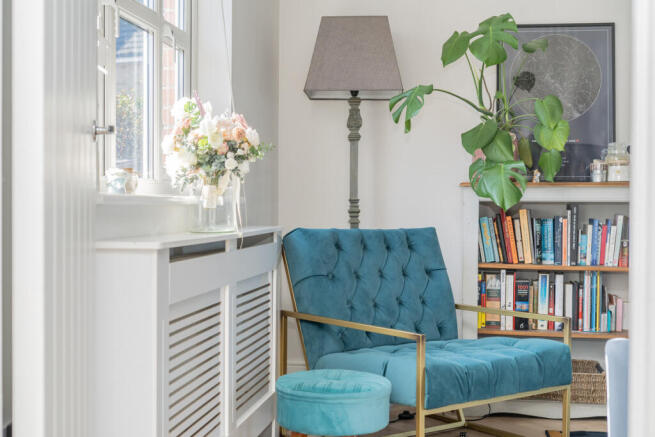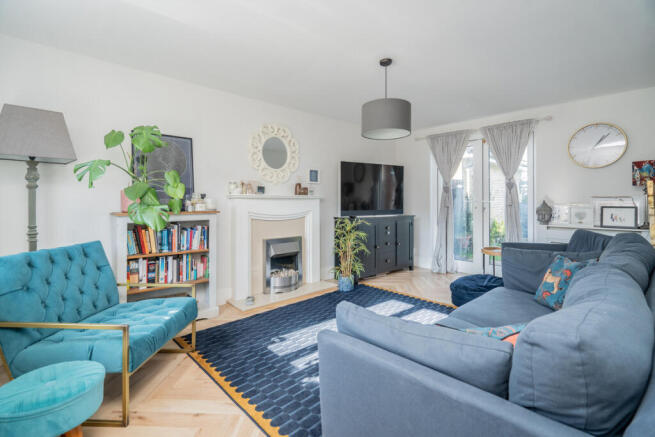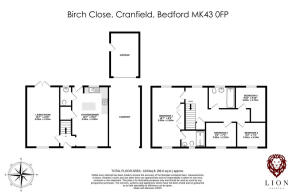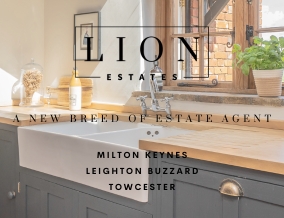
Birch Close, Cranfield, MK43

- PROPERTY TYPE
End of Terrace
- BEDROOMS
4
- BATHROOMS
2
- SIZE
1,033 sq ft
96 sq m
- TENUREDescribes how you own a property. There are different types of tenure - freehold, leasehold, and commonhold.Read more about tenure in our glossary page.
Freehold
Key features
- The agent dealing with this property is Gary Puddephatt
- Press option 8 when calling
- Video tour available
- Village Location
- Cul-de-sac location
- Driveway
- Garage
- Walking distance to Schools
Description
Positioned within a small and peaceful cul-de-sac, this home benefits from off-road parking for two vehicles in addition to a garage. A neatly maintained front garden, framed by established hedging, enhances privacy by providing a natural screen from the road, contributing to the property's sense of seclusion.
Stepping through the front door, you’re welcomed by a thoughtfully designed layout. To the left, the bright and airy sitting room extends from front to back, enjoying an abundance of natural light from the south-facing window at the front and French doors at the rear, which open seamlessly onto the garden.
The elegant herringbone flooring flows seamlessly across the entrance, leading to the spacious open plan kitchen / dining room. Spanning the full depth of the property, this inviting space is filled with natural light, courtesy of a south-facing front window, as well as an additional window and a door that opens directly onto the rear garden.
The addition of a stylish island serves as both a breakfast bar and a practical storage solution, offering a convenient spot for casual meals. There’s ample space for a 4-6 seater dining table, perfect for gathering with family. The layout also includes easy access to the under-stairs storage and a door leading to the downstairs WC, ensuring both functionality and convenience.
The north-facing garden is designed for low-maintenance living, allowing you to simply relax and enjoy it on sunny summer days. Featuring a mix of patio areas and stylish decking, the thoughtfully arranged seating space is perfect for outdoor entertaining. Additional conveniences include a side gate providing access to the driveway and a door leading directly into the garage.
Heading upstairs to the first floor, the master bedroom is positioned to the left, spanning the full depth of the home. Flooded with natural light from the south-facing front window and a rear window overlooking the garden, offering both comfort and style. Two large built-in wardrobes provide excellent storage, while the generously sized, fully tiled en-suite features a luxurious walk-in shower and a bright south-facing window, enhancing the sense of space and light.
Bedrooms two, three, and four are all well-proportioned, offering comfortable living spaces. The family bathroom is beautifully maintained and fully tiled, featuring a sleek vanity unit and a shower over the bath, combining style with practicality.
More about the location...
Welcome to Cranfield! This historic village, dating back to 1086, was recorded in the Domesday Book with just 18 villagers.
Cranfield consists of Cranfield, Bourne End, and Wharley End, and is renowned for its multi-award-winning Cranfield University, ranked among the global top 30 for Engineering, Aeronautical, and Manufacturing. The village also features an airfield, originally an RAF training facility, which boasts one of the UK's first digital air traffic control installations.
Cranfield offers a variety of shops and amenities and has excellent commuter links to Milton Keynes and Bedford. It is also conveniently located less than five miles from junction 13 on the M1.
The village is home to two Ofsted-rated 'Good' schools, Cranfield Church of England Academy and Holywell School, with catchment to Wootton Upper School, also rated 'Good' by Ofsted.
The village of Cranfield offers the tranquillity of the countryside while providing all the essential amenities for everyday living.
Note for Purchasers
We have a legal obligation to undertake digital identification checks on all purchasers who have an offer accepted on any property marketed by us. We use a Government Certified specialist third party service to do this. There will be a non-refundable charge of £24 (£20+VAT) per person, per check, for this service. Please note that any failed checks may need to be resubmitted at a further cost of £24 each.
Buyers will also be asked to provide full proof and source of funds - full details of acceptable proof will be provided upon receipt of your offer.
The mention of any appliance and/or services to this property does not imply that they are in full and efficient working order, and their condition is unknown to us. Unless fixtures and fittings are specifically mentioned in these details, they are not included in the asking price. Even if any such fixtures and fittings are mentioned in these details it should be verified at the point of negotiation if they are still to remain. Some items may be available subject to negotiation with the vendor.
We may recommend services to clients, to include financial services and solicitor recommendations for which we may receive a referral fee, typically between £0 and £250 + VAT.
- COUNCIL TAXA payment made to your local authority in order to pay for local services like schools, libraries, and refuse collection. The amount you pay depends on the value of the property.Read more about council Tax in our glossary page.
- Band: D
- PARKINGDetails of how and where vehicles can be parked, and any associated costs.Read more about parking in our glossary page.
- Yes
- GARDENA property has access to an outdoor space, which could be private or shared.
- Yes
- ACCESSIBILITYHow a property has been adapted to meet the needs of vulnerable or disabled individuals.Read more about accessibility in our glossary page.
- Ask agent
Energy performance certificate - ask agent
Birch Close, Cranfield, MK43
Add an important place to see how long it'd take to get there from our property listings.
__mins driving to your place
Your mortgage
Notes
Staying secure when looking for property
Ensure you're up to date with our latest advice on how to avoid fraud or scams when looking for property online.
Visit our security centre to find out moreDisclaimer - Property reference ZDominicMarcel0003518629. The information displayed about this property comprises a property advertisement. Rightmove.co.uk makes no warranty as to the accuracy or completeness of the advertisement or any linked or associated information, and Rightmove has no control over the content. This property advertisement does not constitute property particulars. The information is provided and maintained by Lion Estates, Powered by Keller Williams, Milton Keynes. Please contact the selling agent or developer directly to obtain any information which may be available under the terms of The Energy Performance of Buildings (Certificates and Inspections) (England and Wales) Regulations 2007 or the Home Report if in relation to a residential property in Scotland.
*This is the average speed from the provider with the fastest broadband package available at this postcode. The average speed displayed is based on the download speeds of at least 50% of customers at peak time (8pm to 10pm). Fibre/cable services at the postcode are subject to availability and may differ between properties within a postcode. Speeds can be affected by a range of technical and environmental factors. The speed at the property may be lower than that listed above. You can check the estimated speed and confirm availability to a property prior to purchasing on the broadband provider's website. Providers may increase charges. The information is provided and maintained by Decision Technologies Limited. **This is indicative only and based on a 2-person household with multiple devices and simultaneous usage. Broadband performance is affected by multiple factors including number of occupants and devices, simultaneous usage, router range etc. For more information speak to your broadband provider.
Map data ©OpenStreetMap contributors.
