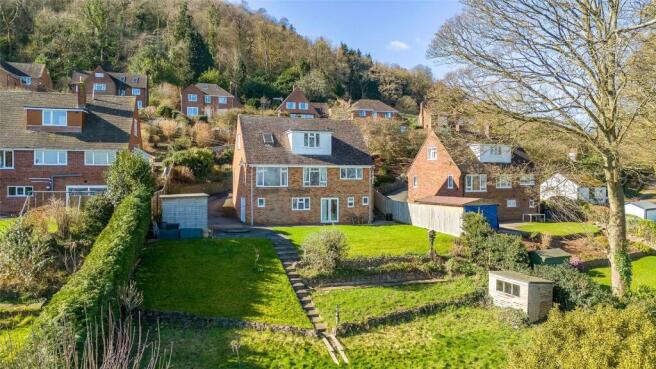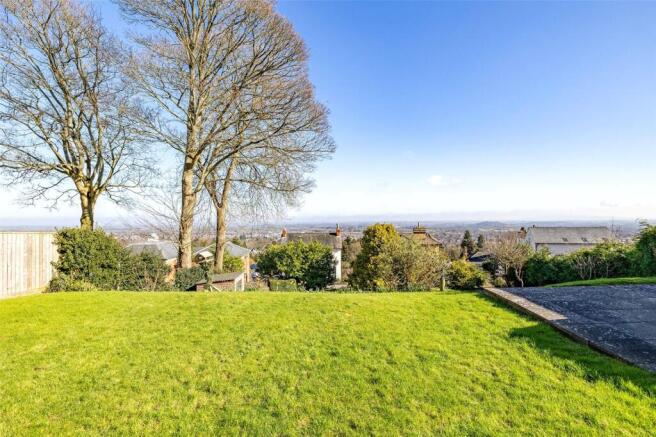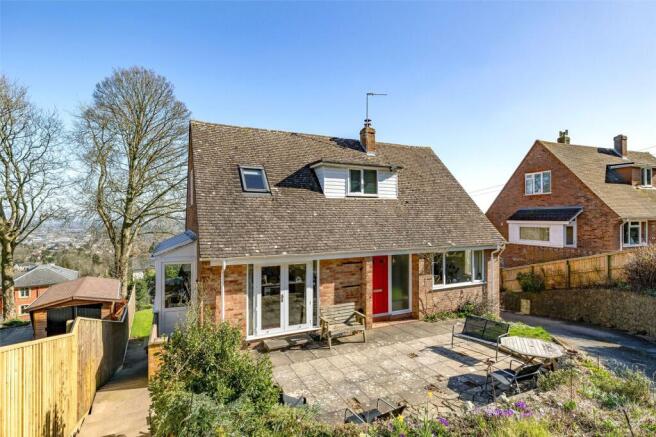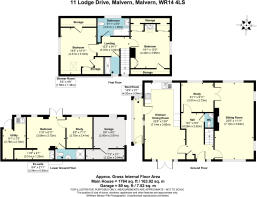Lodge Drive, Malvern, Worcestershire, WR14

- PROPERTY TYPE
Detached
- BEDROOMS
3
- BATHROOMS
2
- SIZE
1,764 sq ft
164 sq m
- TENUREDescribes how you own a property. There are different types of tenure - freehold, leasehold, and commonhold.Read more about tenure in our glossary page.
Freehold
Key features
- 2 Bathrooms
- 3 Bedrooms
- 2 Reception Rooms
- House
- Detached
- Garden
- Modern
- 1764 Approx Sq Ft
- Freehold
Description
moment.plant.rather
Summary of Features
* Modern detached house (1960’s) over 3 floors (1,764 sq ft) * 2 double bedrooms, family bathroom, separate shower room * 1 bedroom “annexe” to lower ground floor * Open plan kitchen/dining room, downstairs WC * Living room with wood stove plus second reception room * Terraced front garden and good-sized rear garden * Private drive, parking and integral storage/garage
Location
* Mileages: Great Malvern <1 mile, Worcester 8 miles, Ledbury 9 miles, Hereford 20 miles, Gloucester 22 miles, Cheltenham 25½ miles, Birmingham 47 miles * Road: M5 (Jct 7) 9 miles, M50 (Jct 2) 12 miles * Railway: Great Malvern & Malvern Link, Colwall, Worcester & Parkway * Airport: Birmingham (43 miles), Bristol (67 miles)
Situation
This property is situated in the popular and thriving Spa town of Malvern. It is well placed for the excellent amenities that are on offer and has good road and rail links. With great retail facilities, schooling and leisure options within walking distance, and superb outdoor space on your doorstep, this is an area which offers a much sought after quality of life combined with great accessibility.
11 Lodge Drive
* This house was built in the 1960’s and offers generous accommodation over 3 floors. * The position is all about the view, a stunning, elevated panorama across the Severn Vale towards Bredon Hill and the Cotswold escarpment. * The entrance hall opens to the ground floor rooms, including a WC, with a spacious living room and open plan kitchen dining room. * The kitchen benefits from a country-style fitted kitchen offering ample storage and is complemented by granite work surfaces, an integrated Neff electric double oven and gas hob with extractor hood, a dishwasher and a free-standing fridge-freezer. The dining area is a good-size and there are French doors opening to the front patio terrace.
11 Lodge Drive (continued)
* Off the kitchen is a small sunroom/rear porch which provides plenty of space for coats and boots, with direct access to the garden. * The comfortable sitting room enjoys a triple aspect which is complemented by a large picture window to make the most of the superb easterly views. An attractive stone fireplace and hearth are home to a wood-burner which provides a welcoming feature. * A further reception room links from the entrance hall or via the sitting room and provides flexible additional living space for a variety of uses such as a work room or separate dining room.
11 Lodge Drive (continued)
* Stairs up to the first floor open out onto a landing where there are two double bedrooms, both with built-in storage, a family bathroom with bath/shower over, and a separate shower room with large, walk-in shower. * The lower ground floor Annexe is accessed externally to the rear of the property and offers a bedroom, shower room, potential kitchenette and a further reception room. Whilst perfectly useable, it would benefit from some modernisation.
The Outside
* The property is accessed off a quiet residential no-through road. A sloping tarmac drive leads to the front of the property and parking to the side and rear. There is a small integral single garage/store room. * The front garden is private and sloping, incorporating terraced flower beds planted with a variety of mature shrubs, trees and flowering plants. There is a patio terrace immediately in front of the house. * The good-sized, enclosed rear garden is lawned and is easily accessible from the property, there is also a pedestrian access gate onto the Worcester Road for access to amenities and town.
Material Information
Services
Mains electricity, water, drainage and gas (central heating).
Broadband
Ultrafast broadband is connected (c. 285 Mbps d/l).
Mobile Phone Signal
Good cover available via several providers. Please check your own network.
Local Authority
Malvern Hills District Council:
Council Tax
Band “E” (£2,033.45 for 2024/25).
Tenure
Freehold.
Construction
Brick elevations under a concrete tiled roof.
Listing
This property is not Listed.
Planning Permission
No current planning aspects.
EPC
Rated: "C".
Flood Risk
There is no risk of flooding.
Access
Via the public road.
Rights of Way
There are no rights or footpaths over the property.
Covenants
None of which the Vendor or Agent are aware of.
Conservation Area/AONB
The property is not within a Conservation Area or the Malvern Hills AONB.
Buyers Purchase Fee
Please note that buyers are required to pay a Purchase Fee of £300 (inc. of VAT) to Grant & Co on offer acceptance, to process a new transaction.
General Information
Schools
* Primary: Malvern. Further information is available at: Secondary: Malvern. Further information is available at: Independent: Malvern, Colwall, Hereford, Worcester, Cheltenham & Gloucester have some outstanding independent schools. Further information available at:
Local
Great Malvern is a short car journey, cycle ride or walk away, and provides a broad range of facilities to meet most day-to-day requirements, including a variety of independent shops, quality supermarkets including Waitrose and M&S Food, galleries & restaurants as well as a highly respected theatre. For more extensive retail and cultural therapy, Worcester, Cheltenham and Birmingham are easily accessible.
Recreational
The spectacular Malvern Hills are on the doorstep, providing a wealth of sporting and recreational opportunities. Malvern has a leisure & spa complex, tennis club and a golf club (Worcestershire Golf Club), and the nearby Three Counties Showground hosts a wide variety of year-round events. The popular market town of Ledbury is just over the Hills and Worcester is only a short train or car journey away.
Postcode
WR14 4LS.
Directions
From Malvern: From Church Street/Bellevue Terrance, head north on the A449 towards Worcester for ½ mile. Take the next left turn onto the B4232 North Malvern road. Take the first left turn (sharp) after 150 metres, into Lodge Drive. No 11 will be found after 125 metres on your left-hand side.
What3Words
/// moment.plant.rather
Viewings
By prior appointment only via Grant & Co Estate Agents on .
Agents Notes
Grant & Co and their clients give notice that: 1. They have no authority to make or give any representations or warranties in relation to the property. 2. These particulars have been prepared in good faith to give a fair overall view of the property, do not form any part of an offer or contract and must not be relied upon as statements or representations of fact. 3. Any areas, measurements or distances are approximate. The text, photographs and plans are for guidance only and are not necessarily comprehensive. It should not be assumed that the property has all necessary planning, building regulation or other consents. The Agents have not tested any services, equipment or facilities. Purchasers must satisfy themselves by inspection or otherwise. Fixtures & Fittings Unless mentioned specifically all fixtures & fittings are excluded from the sale.
Brochures
Particulars- COUNCIL TAXA payment made to your local authority in order to pay for local services like schools, libraries, and refuse collection. The amount you pay depends on the value of the property.Read more about council Tax in our glossary page.
- Band: TBC
- PARKINGDetails of how and where vehicles can be parked, and any associated costs.Read more about parking in our glossary page.
- Yes
- GARDENA property has access to an outdoor space, which could be private or shared.
- Yes
- ACCESSIBILITYHow a property has been adapted to meet the needs of vulnerable or disabled individuals.Read more about accessibility in our glossary page.
- No wheelchair access
Lodge Drive, Malvern, Worcestershire, WR14
Add an important place to see how long it'd take to get there from our property listings.
__mins driving to your place


Your mortgage
Notes
Staying secure when looking for property
Ensure you're up to date with our latest advice on how to avoid fraud or scams when looking for property online.
Visit our security centre to find out moreDisclaimer - Property reference HFD250004. The information displayed about this property comprises a property advertisement. Rightmove.co.uk makes no warranty as to the accuracy or completeness of the advertisement or any linked or associated information, and Rightmove has no control over the content. This property advertisement does not constitute property particulars. The information is provided and maintained by Grant & Co, Ledbury. Please contact the selling agent or developer directly to obtain any information which may be available under the terms of The Energy Performance of Buildings (Certificates and Inspections) (England and Wales) Regulations 2007 or the Home Report if in relation to a residential property in Scotland.
*This is the average speed from the provider with the fastest broadband package available at this postcode. The average speed displayed is based on the download speeds of at least 50% of customers at peak time (8pm to 10pm). Fibre/cable services at the postcode are subject to availability and may differ between properties within a postcode. Speeds can be affected by a range of technical and environmental factors. The speed at the property may be lower than that listed above. You can check the estimated speed and confirm availability to a property prior to purchasing on the broadband provider's website. Providers may increase charges. The information is provided and maintained by Decision Technologies Limited. **This is indicative only and based on a 2-person household with multiple devices and simultaneous usage. Broadband performance is affected by multiple factors including number of occupants and devices, simultaneous usage, router range etc. For more information speak to your broadband provider.
Map data ©OpenStreetMap contributors.




