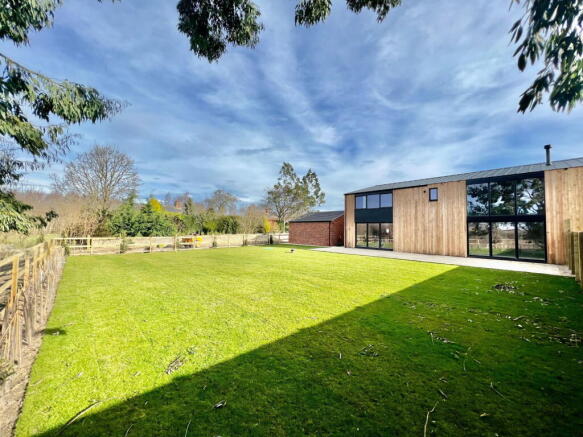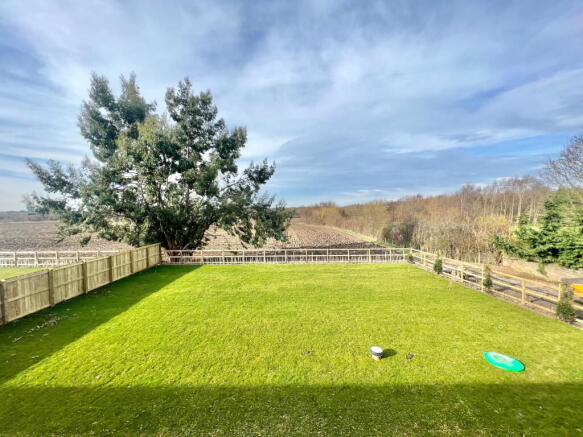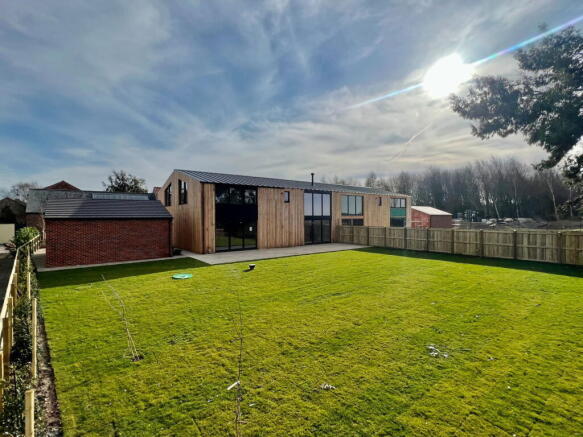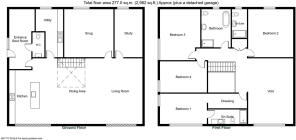Wetherby, Ingmanthorpe, LS22

- PROPERTY TYPE
Barn Conversion
- BEDROOMS
4
- BATHROOMS
3
- SIZE
2,986 sq ft
277 sq m
- TENUREDescribes how you own a property. There are different types of tenure - freehold, leasehold, and commonhold.Read more about tenure in our glossary page.
Freehold
Key features
- Striking new barn conversion
- Approx 3,000 sqft of exceptionally well finished accommodation
- Sensational open plan kitchen with dining and living room
- Boot room, home office and separate snug room
- Four genuine double bedrooms
- Two bedrooms having luxury en-suite shower facility
- Generous west facing rear garden with countryside views
- Another fantastic project by PDS construction
- No onward chain
- Early viewing with Renton & Parr advised
Description
"Cedar Barn" is a striking barn conversion offering the perfect blend of semi-rural living and modern luxury, all within easy reach of the amenities and transport links of Wetherby and A1/M for commuting further afield. The accommodation which has been finished to an exceptional standard throughout boasts approximately 3,000sqft of living space plus detached double garage. A true gem for those seeking a countryside retreat with all the comforts of contemporary living, an early viewing strongly advised.
Property Description
Set within a peaceful and picturesque semi-rural location on the outskirts of Wetherby and close to the village of Kirk Deighton, this brand new barn conversion offers a rare opportunity to own a luxurious family home abutting open farmland. Built by well renowned PDS construction "Cedar Barn" exudes charm and elegance with high end finishes and a modern design throughout and in further detail comprises:-
To the ground floor, accessed via a side entrance into a spacious hallway with fitted cloaks hanging and storage along with a convenient guest WC. An oak doorway reveals the heart of the home, the expansive open plan living space, designed to create a seamless flow between the bespoke fitted kitchen, dining space and living area. The kitchen features Quartz work surfaces a matching island unit and quality integrated appliances, including a range cooker with gas hob, dishwasher and a large fridge freezer. The space flows effortlessly into the dining and living area, which benefits from a striking high vaulted ceiling and large windows at the rear that flood the space with natural light, creating a bright and airy atmosphere.
The limestone floor tiles laid to the ground floor are complemented by underfloor heating, while the large wood burning stove provides a cozy focal point for the living area. Bi-fold doors open up to reveal breathtaking views over the private garden and surrounding countryside, stretching out towards the A1 and Wetherby beyond. There is a generous snug/play room, a practical utility with plumbing for white goods and wall mounted gas boiler. A home office featuring oak flooring completes the ground floor accommodation.
To the first floor the accommodation is generously proportioned with four spacious double bedrooms. Two of which are served by luxurious en-suite shower facilities, while the remaining two are complemented by a beautifully appointed house bathroom, all featuring premium Villeroy and Boch sanitary ware.
To the outside, the property boasts an impressive west-facing garden offering stunning views across the abutting farmland. The landscaped garden includes a level enclosed lawn and generous patio area, perfect for outdoor dining and entertaining. The driveway, finished with crunch gravel leads to a detached double garage, providing ample space for vehicles and additional storage.
Individual homes like this in such desirable locations seldom come to the open market, as such an early viewing is strongly recommended to avoid disappointment.
- COUNCIL TAXA payment made to your local authority in order to pay for local services like schools, libraries, and refuse collection. The amount you pay depends on the value of the property.Read more about council Tax in our glossary page.
- Ask agent
- PARKINGDetails of how and where vehicles can be parked, and any associated costs.Read more about parking in our glossary page.
- Garage,Driveway
- GARDENA property has access to an outdoor space, which could be private or shared.
- Yes
- ACCESSIBILITYHow a property has been adapted to meet the needs of vulnerable or disabled individuals.Read more about accessibility in our glossary page.
- Ask agent
Energy performance certificate - ask agent
Wetherby, Ingmanthorpe, LS22
Add an important place to see how long it'd take to get there from our property listings.
__mins driving to your place
Your mortgage
Notes
Staying secure when looking for property
Ensure you're up to date with our latest advice on how to avoid fraud or scams when looking for property online.
Visit our security centre to find out moreDisclaimer - Property reference S1229329. The information displayed about this property comprises a property advertisement. Rightmove.co.uk makes no warranty as to the accuracy or completeness of the advertisement or any linked or associated information, and Rightmove has no control over the content. This property advertisement does not constitute property particulars. The information is provided and maintained by Renton & Parr, Wetherby. Please contact the selling agent or developer directly to obtain any information which may be available under the terms of The Energy Performance of Buildings (Certificates and Inspections) (England and Wales) Regulations 2007 or the Home Report if in relation to a residential property in Scotland.
*This is the average speed from the provider with the fastest broadband package available at this postcode. The average speed displayed is based on the download speeds of at least 50% of customers at peak time (8pm to 10pm). Fibre/cable services at the postcode are subject to availability and may differ between properties within a postcode. Speeds can be affected by a range of technical and environmental factors. The speed at the property may be lower than that listed above. You can check the estimated speed and confirm availability to a property prior to purchasing on the broadband provider's website. Providers may increase charges. The information is provided and maintained by Decision Technologies Limited. **This is indicative only and based on a 2-person household with multiple devices and simultaneous usage. Broadband performance is affected by multiple factors including number of occupants and devices, simultaneous usage, router range etc. For more information speak to your broadband provider.
Map data ©OpenStreetMap contributors.







