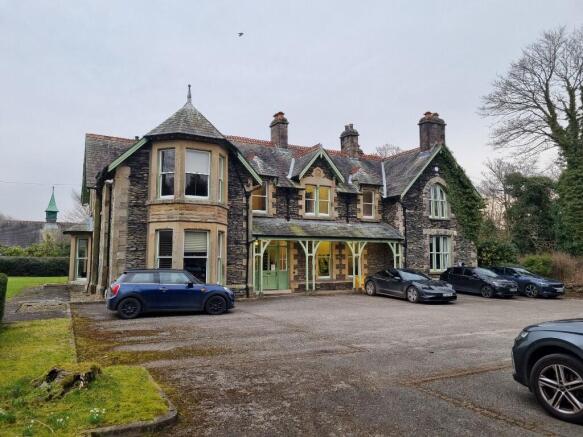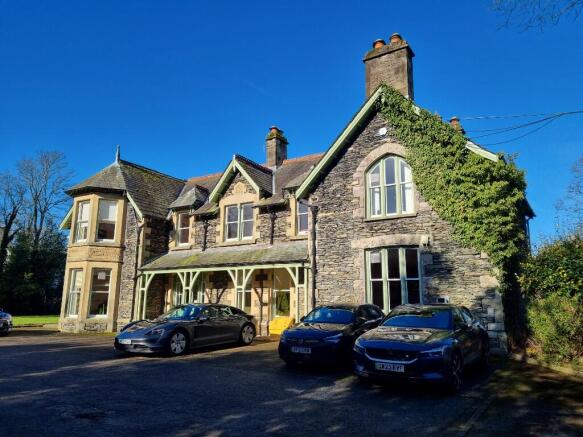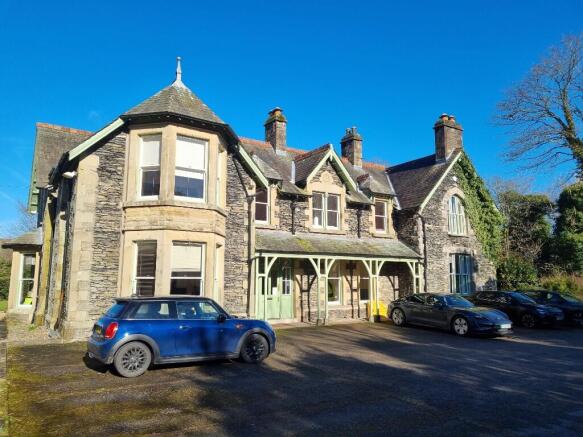Melmore House, Main Road, Burneside, Cumbria LA9 6QX
- SIZE
Ask agent
- SECTOR
Office for sale
Key features
- An imposing and characterful detached Lakeland stone office building with original period features
- Attractive village location, just 1 mile from the A591 and the Lake District National Park with good access to the M6
- A former residence built in 1875, the two-storey building extends to a gross internal area of 4,097 sq ft set within grounds of 0.62 acres
- Substantial private car parking for approximately 13 vehicles
- Extensive landscaped gardens and lawn with mature boundaries
- Charming entrance hall with mosaic tile flooring and attractive Victorian staircase
- Spacious and light-filled offices with large sash and bay windows
- Multiple meeting rooms, breakout areas and storage
- Potential to restore this beautiful property to residential, subject to planning
- The grounds may offer residential development opportunities, subject to planning
Description
Melmore House is situated on Main Street in the heart of Burneside, which is small village in South Lakeland, Cumbria, in the North West of England. Burneside lies around 2 miles north of Kendal and 3 miles southeast of Staveley, most easily accessed from the A591 which travels to the west.
Burneside is an attractive village developed around the River Kent with good local facilities including a primary school, church, public house/restaurant, village shop as well as cricket and football grounds. The local economy is based around the James Cropper Plc Paper Mill which was founded in the mid-1800s and employs around 550 people including many local residents.
The village is well situated being adjacent to the A591 which provides direct access to Junction 36 of the M6, around 7 miles away and into the Lake District National Park, to Staveley around 3 miles away and Windermere which is 7 miles to the northwest. There is a local train station less than a minutes' walk away on the Kendal - Windermere line which travels through to Oxenholme Station picking up connections on the West Coast Railway Line with direct trains to Manchester, Birmingham, London and Glasgow.
Nearby, Kendal provides a lively town centre with good retail and leisure facilities including a number of supermarkets, two shopping centres, Marks & Spencer's and Booths.
From the centre of the village and junction of Hollins Lane/New Road, Burneside Road travels north and Melmore House can be found around 400 metres away on the left.
DESCRIPTION
Melmore House is a substantial, detached two-storey office building and former residential dwelling, dating back to 1875 and being of Lakeland stone and stone rubble construction, sitting underneath a series of pitched slate roofs with attractive gable dormer roofs and a mix of sash and bay windows. The property was fully reroofed in 2012 and sits within its own private grounds including surfaced car parking and extensive landscaped gardens.
Approached from the gated car park, there is an open storm porch and glazed panelled entrance door and internally, the accommodation has most recently been used as corporate offices, arranged as follows:
Ground Floor
Entrance Hall - featuring original mosaic tile flooring, ornate coving, suspended chandelier light fitting and seating.
Front Office - fitted out with carpeted flooring, wallpapered walls, ornate ceiling with decorative coving, wall mounted radiators and a large bay window with front aspect and bay window overlooking the gardens.
Rear Office - fitted out with carpet tile flooring, wallpapered walls and ceiling, wall mounted radiator and bay window with views to the gardens.
Training Room - carpet tile flooring, wallpapered walls and ceiling, wall mounted radiators, large bay window with front aspect, smaller rear bay window and door through to the kitchen.
Kitchen - fitted out with vinyl flooring, plaster painted walls and ceiling, coving, picture rail, wall mounted radiator, base kitchen units, stainless steel sink and drainer, timber framed single glazed window and doors to the male WC and hallway.
Male WC - vinyl flooring, plaster painted walls and ceiling, timber framed single glazed sash window, 2 No. urinals, 1 No. cubicle, 2 No. wash hand basins, built-in cleaners cupboard, lobby and door to rear garden yard.
First Floor
A grand Victorian staircase provides access to the first floor landing where there are doors off to two offices, female WCs and a corridor leading to three further offices and a storage cupboard.
Female WCs - vinyl flooring, part plaster painted/tile walls, plaster painted ceiling, 2 No. cubicles, 2 No, wash hand basins, wall mounted radiator, electric hand dryer and timber framed single glazed windows.
Rear Office - carpeted flooring, wallpapered walls, plaster painted ceiling, wall mounted radiator, timber framed bay window with views over the gardens.
Boardroom - carpeted flooring, wallpapered walls and ceiling, wall mounted radiator, large bay window with front aspect, smaller bay window with side aspect and views to the garden.
Meeting Room - carpeted flooring, wallpapered walls and ceiling, strip fluorescent lighting, wall mounted radiator, built-in storage cupboard and timber framed single glazed sliding sash window with rear aspect.
Storage Cupboard - carpeted flooring, timber framed single glazed window fitted out with timber shelving for stationery storage.
Front Office - carpet flooring, wallpapered walls and ceiling, strip fluorescent lighting, wall mounted radiator ad timber framed single glazed window with front aspect.
Rear Office - carpet tile flooring, wallpapered walls and ceiling, strip fluorescent lighting, wall mounted radiator and timber framed single glazed window with rear aspect.
Cellar
The cellar, accessed via stone steps from the rear of the building, offers practical storage across three rooms, with stone flag flooring, painted stone walls, and timber shelving.
Externally, Melmore House is surrounded by mature landscaped gardens featuring lawned sections, mature trees and shrubbery, creating a private and attractive setting. The dedicated car park provides at least 13 spaces and there is a small rear yard with timber fencing.
ACCOMMODATION
The property has the following approximate floor areas:
Gross Internal Areas
Cellar 55.48m2 (597 sq ft)
Ground Floor 167.60m2 (1,804 sq ft)
First Floor 157.53m2 (1,696 sq ft)
Total Approximate GIA 380.61m2 (4,097 sq ft)
Net Internal Areas
Ground Floor 123.89m2 (1,334 sq ft)
First Floor 120.20m2 (1,294 sq ft)
Total Approximate NIA 293.63m2 (3,161 sq ft)
Total Approximate Site Area 0.25 hectares (0.62 acres)
Lawned Garden 0.13 hectares (0.32 acres)
SERVICES
The land and building are connected to mains electricity, gas, water and the mains drainage/sewerage system.
The building is heated via a wall mounted combination boiler, that supplies radiator throughout the property.
It should be noted that services have not been tested and therefore should not be relied upon on.
RATEABLE VALUE
The property has a Rateable Value of £18,750 with estimated rates payable of £9,356.25 per annum.
ENERGY PERFORMANCE CERTIFICATES
The property has an Energy Performance Rating of E06, valid until 22 February 2035.
A copy of the energy performance certificate is available upon request.
OPPORTUNITY
Melmore House provides a very attractive detached office building, that would make an ideal headquarters or corporate building benefitting from its quiet and private setting but with excellent access to the local road and rail network, as well as being on the doorstep of the Lake District National Park.
Alternatively, the former residence could be restored to a large family house that could offer at least five bedrooms and four reception rooms, subject to the required change of use.
Further development of housing could also be considered in the grounds, either for a number of small houses or a single large dwelling, subject to planning.
PROPOSAL
The land and property are available freehold with vacant possession and a guide price of £595,000 exclusive.
MONEY LAUNDERING LEGISLATION
Edwin Thompson is bound to comply with Anti-Money Laundering legislation including obtaining evidence of the identity and proof of address of potential buyers. Prior to an offer being accepted, interested parties will need to provide the requested evidence.
EASEMENTS, WAYLEAVES AND RIGHTS OF WAY
The land and property are sold subject to and with the benefit of all public and private rights of way, lights, drainage, cable, pylons or other easements, restrictions or obligations whether or not the same are described in these particulars of sale.
VAT
It is advised that the property is elected for VAT and therefore VAT is payable on the sale consideration.
LEGAL COSTS
Each party to bear their own legal costs in the preparation and settlement of the sale documentation together with any VAT thereon.
VIEWING
The property is available to view by prior appointment with Edwin Thompson LLP. Contact:
John Haley -
Ellie Oakley -
IMPORTANT NOTICE
Edwin Thompson for themselves and for the Vendor/Landlord of this property, whose Agents they are, give notice that:
The particulars are set out as a general outline only for the guidance of intending purchasers and do not constitute, nor constitute part of, any offer or contract.
All descriptions, dimensions, plans, reference to condition and necessary conditions for use and occupation and other details are given in good faith and are believed to be correct, but any intending purchasers should not rely on them as statements or representations of fact but must satisfy themselves by inspection or otherwise as to their correctness.
No person in the employment of Edwin Thompson has any authority to make or give any representation or warranty whatsoever in relation to this property or these particulars, nor to enter into any contract relating to the property on behalf of the Agents, nor into any contract on behalf of the Vendor.
No responsibility can be accepted for loss or expense incurred in viewing the property or in any other way in the event of the property being sold or withdrawn.
These particulars were prepared in March 2025.
Brochures
Melmore House, Main Road, Burneside, Cumbria LA9 6QX
NEAREST STATIONS
Distances are straight line measurements from the centre of the postcode- Burneside Station0.0 miles
- Kendal Station1.9 miles
- Staveley Station2.6 miles
Notes
Disclaimer - Property reference C1260A. The information displayed about this property comprises a property advertisement. Rightmove.co.uk makes no warranty as to the accuracy or completeness of the advertisement or any linked or associated information, and Rightmove has no control over the content. This property advertisement does not constitute property particulars. The information is provided and maintained by EDWIN THOMPSON, Kendal. Please contact the selling agent or developer directly to obtain any information which may be available under the terms of The Energy Performance of Buildings (Certificates and Inspections) (England and Wales) Regulations 2007 or the Home Report if in relation to a residential property in Scotland.
Map data ©OpenStreetMap contributors.




