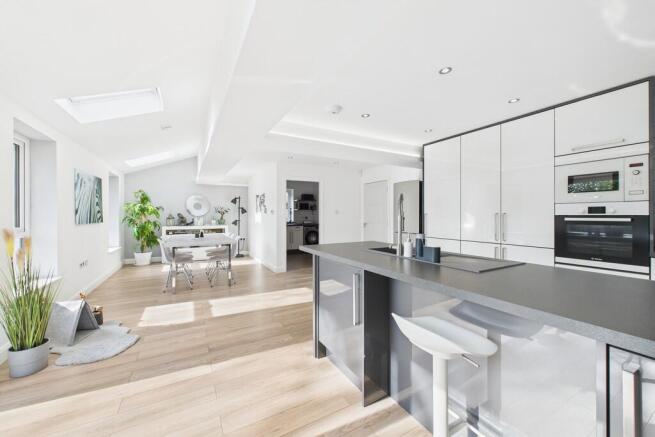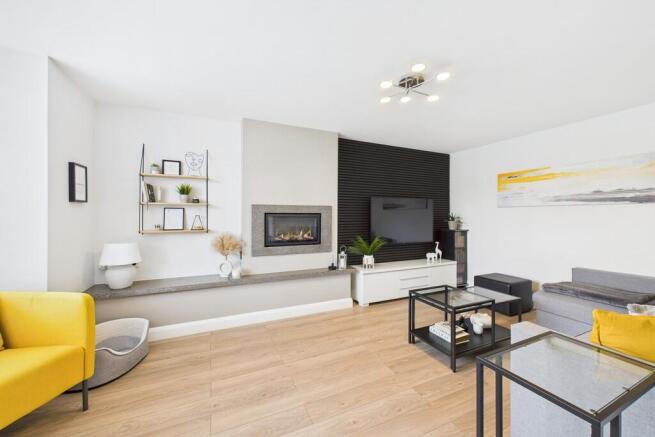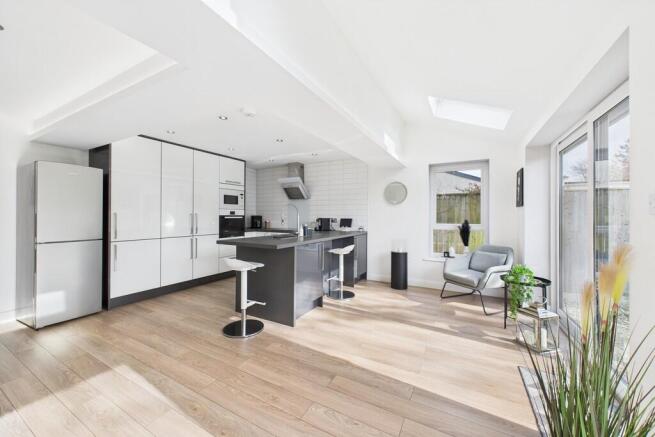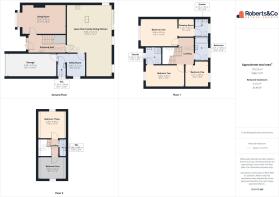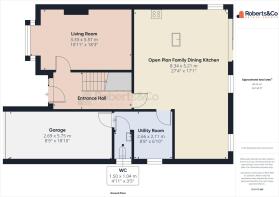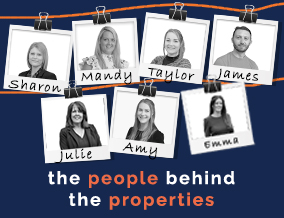
Hollywood Avenue, Penwortham

- PROPERTY TYPE
Detached
- BEDROOMS
5
- BATHROOMS
3
- SIZE
Ask agent
- TENUREDescribes how you own a property. There are different types of tenure - freehold, leasehold, and commonhold.Read more about tenure in our glossary page.
Freehold
Key features
- Exceptional 5 Bedroom Detached Home
- In a Sought After Location
- Offered With No Chain
- Built 6 Years Ago by a Reputable Local Builder
- Finished to an Extremely High Standard
- Living Room and Open Plan Family Dining Kitchen
- Utility Room and Downstairs WC
- 2 Bedrooms with Ensuite, Family Bathroom
- Integral Garage, Driveway and Enclosed Rear Garden
- Full Property Details in our Brochure * LINK BELOW
Description
Situated in the desirable Higher Penwortham area, this stunning five-bedroom detached property was expertly constructed just six years ago by a reputable local builder. Nestled in a quiet cul-de-sac, this home offers modern, high-quality finishes throughout, making it a perfect choice for families seeking both comfort and style.
Interior Features: Upon entering, you are greeted by a spacious entrance hall leading to an elegant living room, complete with a wall-mounted TV and a contemporary fireplace, creating a cozy yet sophisticated ambiance. At the heart of the home is the spectacular open-plan family dining kitchen, spanning the full width of the house. This bright and airy space benefits from Velux windows and bi-fold doors, seamlessly connecting the interior to the south-facing, low-maintenance garden. The high-specification kitchen is equipped with premium appliances, including a Bosch oven, integrated dishwasher, induction hob, and built-in microwave, along with ample space for a fridge freezer. A separate utility room provides additional practicality, with plumbing for a washing machine and convenient access to a downstairs WC.
An integral door leads directly to the garage, offering easy access and additional storage.
First & Second Floors: The first floor hosts a luxurious principal bedroom suite, complete with a dressing room and a private en-suite bathroom. Also on this level is Bedroom Two, another generously sized double room with its own en-suite, as well as Bedroom Four, which is currently used as a dressing room but could easily be converted back into a bedroom. A stylish family bathroom featuring an oval bath completes this floor. The second floor offers two additional spacious double bedrooms, along with eaves storage and a separate WC, making it an ideal space for guests, teenagers, or a home office setup.
Exterior & Additional Features: South-facing rear garden featuring artificial grass, ensuring a low-maintenance outdoor space ideal for relaxation and entertaining. Private driveway with ample parking. Single garage, providing secure storage or potential for a home gym/workshop.
No onward chain, offering a hassle-free move for buyers.
Beautifully designed and finished to an exceptionally high standard, this property presents a rare opportunity to acquire a modern and stylish family home in a prime location. Early viewing is highly recommended!
Tenure: Freehold
Council Tax Band: F
LOCAL INFORMATION PENWORTHAM is a town in South Ribble, Lancashire. Situated on the South Bank of the River Ribble, where a vibrant community with an abundance of shops, cafes, diverse eateries and trendy wine bars, are conveniently on hand. Excellent catchment area for primary and secondary schools. Preston city centre is no more than a mile away, easy access to the motorway network with the Lake District, Manchester and Liverpool being only an hour's drive. Fantastic walks, parks and cycleways are also easily accessed within minutes of the area.
ENTRANCE HALL
LIVING ROOM 10' 11" x 18' 3" (3.33m x 5.56m)
OPEN PLAN FAMILY DINING KITCHEN 27' 4" x 17' 1" (8.33m x 5.21m)
UTILITY ROOM 8' 8" x 6' 10" (2.64m x 2.08m)
DOWNSTAIRS WC
LANDING
BEDROOM ONE 11' x 14' 10" (3.35m x 4.52m)
DRESSING ROOM 7' x 6' 3" (2.13m x 1.91m)
ENSUITE 7' x 5' 6" (2.13m x 1.68m)
BEDROOM TWO 8' 9" x 15' 5" (2.67m x 4.7m)
ENSUITE 6' 10" x 6' 4" (2.08m x 1.93m)
BEDROOM FIVE 10' 2" x 9' 4" (3.1m x 2.84m)
BATHROOM 8' 10" x 5' 6" (2.69m x 1.68m)
TOP FLOOR
BEDROOM THREE 11' x 11' 5" (3.35m x 3.48m)
BEDROOM FOUR 8' 9" x 11' 4" (2.67m x 3.45m)
WC 6' 10" x 2' 9" (2.08m x 0.84m)
OUTSIDE
INTEGRAL GARAGE 8' 9" x 18' 10" (2.67m x 5.74m)
Whilst we believe the data within these statements to be accurate, any person(s) intending to place an offer and/or purchase the property should satisfy themselves by inspection in person or by a third party as to the validity and accuracy.
Please call to arrange a viewing on this property now. Our office hours are 9am-5pm Monday to Friday and 9am-4pm Saturday.
Brochures
Key Facts For Buy...Interactive Broch...A4 6 page portrai...- COUNCIL TAXA payment made to your local authority in order to pay for local services like schools, libraries, and refuse collection. The amount you pay depends on the value of the property.Read more about council Tax in our glossary page.
- Band: F
- PARKINGDetails of how and where vehicles can be parked, and any associated costs.Read more about parking in our glossary page.
- Garage,Off street
- GARDENA property has access to an outdoor space, which could be private or shared.
- Yes
- ACCESSIBILITYHow a property has been adapted to meet the needs of vulnerable or disabled individuals.Read more about accessibility in our glossary page.
- Ask agent
Hollywood Avenue, Penwortham
Add an important place to see how long it'd take to get there from our property listings.
__mins driving to your place
Your mortgage
Notes
Staying secure when looking for property
Ensure you're up to date with our latest advice on how to avoid fraud or scams when looking for property online.
Visit our security centre to find out moreDisclaimer - Property reference 101242005571. The information displayed about this property comprises a property advertisement. Rightmove.co.uk makes no warranty as to the accuracy or completeness of the advertisement or any linked or associated information, and Rightmove has no control over the content. This property advertisement does not constitute property particulars. The information is provided and maintained by Roberts & Co Estate Agents, Preston & South Ribble. Please contact the selling agent or developer directly to obtain any information which may be available under the terms of The Energy Performance of Buildings (Certificates and Inspections) (England and Wales) Regulations 2007 or the Home Report if in relation to a residential property in Scotland.
*This is the average speed from the provider with the fastest broadband package available at this postcode. The average speed displayed is based on the download speeds of at least 50% of customers at peak time (8pm to 10pm). Fibre/cable services at the postcode are subject to availability and may differ between properties within a postcode. Speeds can be affected by a range of technical and environmental factors. The speed at the property may be lower than that listed above. You can check the estimated speed and confirm availability to a property prior to purchasing on the broadband provider's website. Providers may increase charges. The information is provided and maintained by Decision Technologies Limited. **This is indicative only and based on a 2-person household with multiple devices and simultaneous usage. Broadband performance is affected by multiple factors including number of occupants and devices, simultaneous usage, router range etc. For more information speak to your broadband provider.
Map data ©OpenStreetMap contributors.
