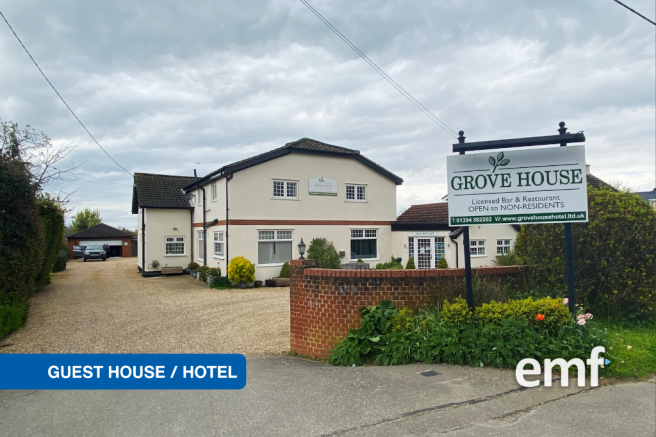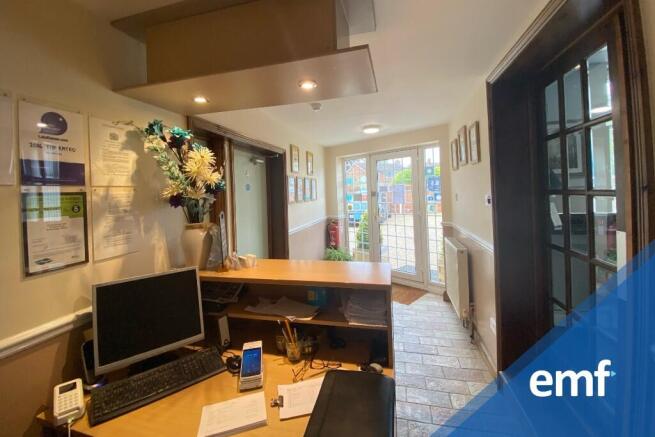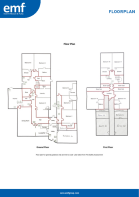Woodbridge > Suffolk
- SIZE
Ask agent
- SECTOR
15 bedroom guest house for sale
Key features
- Substantial Freehold Property
- Thriving Business
- Presented To A Very High Standard
- Sought-After Suffolk Location
- 14 Letting Rooms
- Separate Owners Accommodation
- Scope To Increase Turnover
- Ample Parking
- Licensed Premises With Bar
- Multiple Awards & Accreditations
Description
We are delighted to present this exceptional opportunity to acquire a long-established, highly successful Guest House, maintained to an impressive standard and benefiting from a separate, modern, detached owners' property. This owners' accommodation can also be let to generate additional income if desired.
Situated on the East Coast of Suffolk in the affluent town of Woodbridge, this Guest House provides an ideal base for visitors exploring Aldeburgh, Southwold, and the county town of Ipswich. The region's sustained growth-especially with the imminent construction of the new Sizewell power station-will further boost demand for rooms, presenting an excellent opportunity for long-term bookings.
The vendor is open to selling the entire freehold or granting a lease of the hotel with an option to purchase the freehold later. This flexible approach can include or exclude the separate owners' accommodation, offering a variety of potential structures for buyers to tailor the acquisition to their specific situation and plans.
Given the high standard of presentation-requiring minimal capital outlay upon acquisition-and the versatility of the owners' accommodation (whether used privately or to generate further turnover), this is a compelling opportunity. We highly recommend viewing if you are a serious, proceedable buyer.
THE BUSINESS:
This Guest House has successfully operated for many years, with the current owners having taken over a decade ago. In that time, they have modernised and refreshed the property and its accommodations extensively. Their efforts have been recognised with multiple awards and accreditations, ensuring a smooth transition for a new owner to continue enjoying these benefits.
Turnover for 2023 stood at an impressive £288,000, which includes the owners taking holidays away from the business, yielding a pre-tax profit of approximately £140k. Projections indicate that 2024 turnover will remain at a similar level. Buyers will of course also have the benefit of the strong future bookings that the vendor continues to take and will carry on doing so up to completion of a sale.
The private owners' accommodation can also be let out as a self-contained unit, which could attract an average rental income of around £200 per night. Additionally, there may be scope-subject to any relevant consents-to convert the large double garage into further accommodation if desired.
PREMISES:
Ideally located just off the A12 main road through Suffolk, the property offers excellent accessibility and visibility, while remaining a short distance from Woodbridge's town centre along the banks of the River Deben.
Occupying the front section of the site, the Guest House features extensive parking along the front and side boundaries, with overflow parking available in the lay-by outside the entrance.
A welcoming reception area greets guests, with a convenient door leading to both the bar and dining room. The bar is a standout feature-smartly designed and fitted with bar seating, window seating, and comfortable armchairs. Doors from the bar provide access to the main hallway and the dining room, which also has its own doors to the hallway and kitchen. Tastefully decorated and set for 22 covers, the dining room boasts three large windows and newly fitted carpets, creating a pleasant environment for meals.
Connecting from the dining room, the kitchen is fully equipped for a business of this nature, featuring a four-ring gas hob, a griddle plate, countertop fryers (with extraction), and other essential fixtures. Both the kitchen and dining room hold a 5-star food hygiene rating. Additional areas include a manager's office, a guest toilet, and a generously sized rear entrance lobby for guests who have already checked in.
According to the floor plan, the Guest House comprises 14 letting rooms-13 with en-suite facilities and 1 with a private bathroom next door. These include 9 double rooms, 4 twins, and a single, offering budget, standard, and deluxe options. Notably, one twin room is fully accessible with a walk-in wet room. All rooms are well presented-particularly the deluxe options-and nearly all have recently had new bath or shower rooms installed.
Behind the Guest House, a garden with a covered seating area provides an inviting space for guests to relax and enjoy the sunshine. The vendor confirms that all regulatory matters, including the fire risk assessment and electrical inspection, are current and up to date, making this a genuinely turn-key operation.
ACCOMMODATION:
Constructed around five years ago, the single-storey, detached owners' accommodation is positioned at the rear of the site and is discreetly screened from the main building. It is presented to a high standard, offering excellent privacy while maintaining the convenience of on-site living.
A covered porch opens into the entrance hall, where a quality tiled floor leads to the bedroom, bathroom, and open-plan lounge/kitchen. The full-width king-size bedroom features a front-facing window, patio doors to the rear terrace, and large built-in double wardrobes. The stylish bathroom includes built-in "his and her" sinks, mirrors above, and a spacious walk-in shower.
The open-plan living area has ample space for both a lounge and a dining table, with patio doors opening onto the rear terrace. A well-fitted kitchen-complete with breakfast bar, built-in oven, hob, extractor, stainless-steel sink and drainer, space for a dishwasher, and various wall and base units-leads into a utility room. The utility space can accommodate a tall fridge/freezer, washing machine, tumble dryer, and also houses a fitted larder unit and the Worcester boiler.
Outside, the rear decked terrace is perfect for private relaxation or a barbecue. At the front, you'll find a good-sized patio, a path to the rear, and parking for a private vehicle. The property also benefits from a large double garage plus an additional covered storage area between the house and garage, which is gated and wide enough to store a vehicle.
KEY INFORMATION:
AGENTS NOTE: This is a business for sale as a going concern, not an empty premises for sale or let.
CONFIDENTIAL INFORMATION: In order to release further information on the business - such as the accounts, we require you to complete a short online non-disclosure form. Please contact our office and we will provide full instructions and assist where required.
REFERENCE NUMBER: H35731E.
OPENING HOURS: Usual Guest House operating hours.
TENURE: Freehold or Leasehold.
The purchaser will be responsible for the landlords costs and fees in connection with the assignment of the lease if proceeding with the leasehold option.
RENT PAYABLE: If taken on a leasehold basis then the terms of the lease will be negotiated between the parties with the vendor generally flexible on the terms to be agreed. It would though be envisaged that the lease will be on a full repair and insuring basis, with a starting rent of £48,000 p.a (+VAT) for the hotel. If the separate owners accommodation is required then additional rent will be payable, expected to be in the region of £12,000 p.a (+VAT).
RATES PAYABLE: £600 per annum in respect of the business rates. £1,377.08 per annum in respect of the Council Tax for the owners property.
EPC: 'D/65' for the Hotel, and 'B/50' for the Owners Accommodation.
PRICE:
Freehold: £1,295,000 PLUS STOCK AT VALUATION.
Leasehold: £250,000 PLUS STOCK AT VALUATION.
For the benefit of the freehold or leasehold interest, goodwill of the business, fixtures, fittings and equipment. Stock payable in addition on completion at valuation. This is a business for sale as a going concern.
Please note: The property and business are held in a limited company which is registered for VAT. They are intended to be sold as a going concern and providing the conditions are met for the sale as a transfer of a going concern (TOGC), there will be no VAT payable on the sale of the property or business. If these conditions are not able to be met then the buyer will be required to pay the VAT due on the agreed sale price.
VIEWING: Viewing is strictly by appointment only.
FINANCE: Assistance with financing or commercial mortgages may be available.
BUSINESS TO SELL: Free valuation service available.
PREMIER MARKETING: We are passionate about showcasing each business in a way that truly stands out. Our listings include high-quality property details and comprehensive information across all major online platforms, as well as our own website. If you want your business to shine, call us to arrange a complimentary valuation.
DISCLAIMER:
1. MONEY LAUNDERING REGULATIONS: Prospective buyers will be required to provide identification documentation and proof of funding during the purchasing process. Cooperation is appreciated to ensure the sale proceeds without unnecessary delays.
2. PARTICULARS: While we strive to ensure all information is accurate and reliable, it serves as a general guide only. Should any particular details be of special importance, please contact us so we can verify the information before you travel to view.
3. MEASUREMENTS: Provided room sizes are approximate and intended solely for general guidance. Prospective buyers are advised to independently verify all measurements to ensure accuracy.
4. SERVICES: Please note we have not tested the services or any of the equipment or appliances.
Energy Performance Certificates
EPCBrochures
Woodbridge > Suffolk
NEAREST STATIONS
Distances are straight line measurements from the centre of the postcode- Woodbridge Station1.0 miles
- Melton Station1.7 miles
- Wickham Market Station5.6 miles
Notes
Disclaimer - Property reference H35731E. The information displayed about this property comprises a property advertisement. Rightmove.co.uk makes no warranty as to the accuracy or completeness of the advertisement or any linked or associated information, and Rightmove has no control over the content. This property advertisement does not constitute property particulars. The information is provided and maintained by EM&F East Anglia, East Anglia. Please contact the selling agent or developer directly to obtain any information which may be available under the terms of The Energy Performance of Buildings (Certificates and Inspections) (England and Wales) Regulations 2007 or the Home Report if in relation to a residential property in Scotland.
Map data ©OpenStreetMap contributors.





