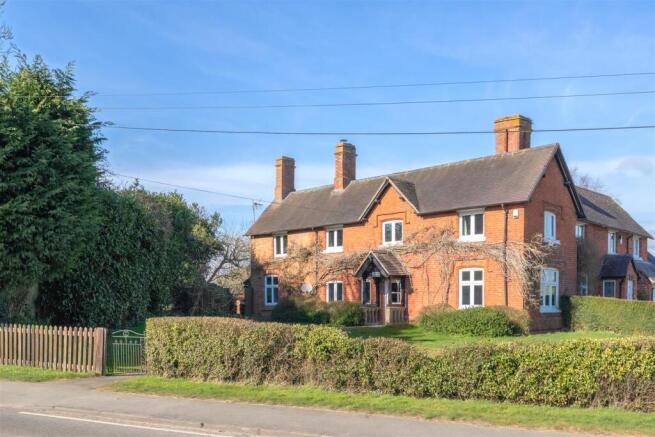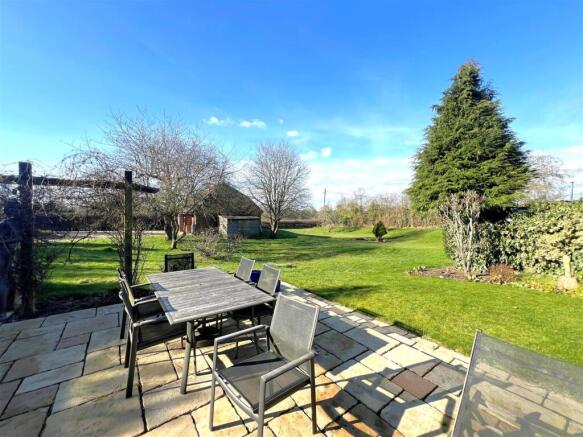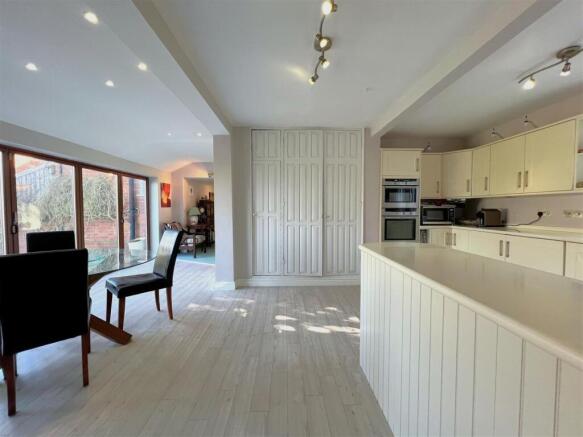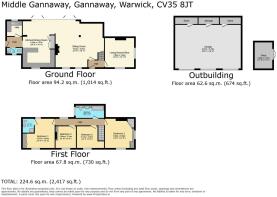Gannaway, Norton Lindsey, Warwick

- PROPERTY TYPE
House
- BEDROOMS
4
- BATHROOMS
2
- SIZE
Ask agent
- TENUREDescribes how you own a property. There are different types of tenure - freehold, leasehold, and commonhold.Read more about tenure in our glossary page.
Freehold
Key features
- Victorian countryside home
- Four large bedrooms
- En suite shower room and family bathroom
- Two large reception rooms
- Kitchen/dining room
- Utility and guest WC
- Large driveway and parking area
- Detached triple car garage
- Overall plot measuring approximately 3.1 acres
- EPC Rating D
Description
Internal viewing is highly recommended to appreciate this fantastic home.
Approach - accessed via car using the private electrically gated driveway, which leads to the large turnaround and parking area or by foot from Warwick Road via the wrought iron style gate leading up to gravelled footpath which in turn leads to the open canopy porch and timber and glazed front door. This opens in to:
Entrance Hall - The entrance hall has stairs rising to the first floor landing and gives way to both the living room and home office, as well as providing useful storage space for coats and bags.
Home Office - This well proportioned and incredibly bright dual aspect reception room offers a versatile space, which is currently being utilised as a home office by the current owners. Having original picture rail, centrally mounted feature fireplace with wrought iron surround, timber mantel and tiled hearth, and having timber framed and double glazed windows to both front and side elevations.
Sitting Room - A generous reception room having a gas living flame effect fire with stone mantel and hearth, two timber framed and double glazed windows to the front elevation offering views over the lawned foregarden, integrated display shelving and large open aperture leading through to the kitchen/dining room.
Kitchen/Dining Room - comprising a range of off white fronted shaker style wall and base mounted units with contrasting Corian work surfaces over, with inset one and one half bowl sink and drainer unit with chrome monobloc tap, and having a range of integrated appliances including fan assisted electric double oven, full size dishwasher and five ring counter-top mounted gas hob. In addition, there are two integrated under counter larder style fridges, a large original timber framed window to the front elevation offering fantastic views over the lawned foregarden and the Magnolia. Whilst to the rear are timber and double glazed bi-fold doors offering views and direct access on to the dining rear terrace. Further to this, is an integrated larder storage cupboard and the room provides ample space for dining and living furniture. With stable style solid timber door opening into rear lobby.
Rear Lobby - having a timber and glazed rear access door from side garden and driveway, and gives way to utility and guest WC.
Utility Room - comprising a range of wall and base mounted units with contrasting granite effect work surfaces over and an inset stainless steel sink with chrome monobloc tap, space and plumbing for washing machine and tumble dryer, with additional space for a large upright fridge freezer. The picture is completed with a rear facing timber framed window giving views out over the lawned rear garden.
Guest Wc - comprising a two piece white suite with low level WC and wall mounted wash hand basin, with obscured window to the front elevation.
First Floor Landing - having stairs rising from entrance hall and gives way to all four bedrooms and the family bathroom. Benefiting from a rear facing obscured window with solid timber door opening in to:
Bedroom One - a well proportioned dual aspect double room benefiting from a range of integrated storage wardrobes and having timber framed double glazed windows to both front and rear elevations offering beautiful views over the gardens, grounds and surrounding Warwickshire countryside. With internal solid timber door opening in to:
En Suite - comprising a three piece suite with low level WC, pedestal wash hand basin, enclosed shower cubicle with mains fed shower and sliding glass screen. Having ceramic tiling to all splashback areas and centrally heated towel rail.
Bedroom Two - The second bedroom is a large dual aspect room benefiting from timber framed double glazed windows to both front and side elevations offering fantastic views over the front garden and the surrounding countryside. Agents Note: This room currently houses a super king bed and benefits from a range of integrated storage furniture including two large double fronted built in storage wardrobes, dressing table and chest of drawers.
Family Bathroom - This well appointed family bathroom comprises a three piece white suite with low level WC having enclosed cistern, vanity unit mounted wash hand basin with under counter storage and oversized P shape bath with monobloc tap and shower head attachment. Benefiting from a curved glass screen, ceramic tiling to all splashback areas and timber framed double glazed windows to the side elevation. The picture is completed with a wall mounted vanity mirror and centrally heated towel rail.
Bedroom Three - The third bedroom is another well proportioned double, currently housing a king size bed, having front facing double glazed window the foregarden.
Bedroom Four - The fourth and final bedroom is again capable of taking a double bed, but is currently being utilised as a single, and has integrated storage shelving and dressing table.
Outside To The Front - situated behind a mature hedgerow and picket fence is the lawned foregarden and gravelled footpath. This leads up to the front door with paved footpath leading to gated access to the rear garden.
To The Rear - is a stunning and lawned rear garden, which is fence and hedgerow enclosed on all sides benefiting from a large paved dining terrace accessible directly from the living room and kitchen/dining room. This measures approximately 0.5 acre.
Driveway - The private gravelled driveway is accessible from the Warwick Road via electrically operated timber gates and enables considerable off road parking as well as ability to turn around and leads up to the detached triple car garage.
Detached Triple Car Garage - benefiting from three electrically operated up and over Hormann insulated garage doors and having both power and lighting along with an electric car charger located internally, as well as three internal useful storage compartments.
Adjoining Paddock - The adjoining paddock measures 2.67 acres and is accessible directly from the garden and driveway and is post and rail fence enclosed. With public footpath right of way.
General Information -
TENURE: The property is understood to be freehold. This should be checked by your solicitor before exchange of contracts.
SERVICES: We have been advised by the vendor that mains electric and water are connected to the property. However this should be checked by your solicitor before exchange of contracts.
RIGHTS OF WAY: The property is sold subject to and with the benefit of any rights of way, easements, wayleaves, covenants or restrictions etc. as may exist over same whether mentioned herein or not.
COUNCIL TAX: Council Tax is levied by the Local Authority and is understood to lie in Band E.
CURRENT ENERGY PERFORMANCE CERTIFICATE RATING: D. A full copy of the EPC is available at the office if required.
VIEWING: By Prior Appointment with the selling agent.
Brochures
Gannaway, Norton Lindsey, Warwick- COUNCIL TAXA payment made to your local authority in order to pay for local services like schools, libraries, and refuse collection. The amount you pay depends on the value of the property.Read more about council Tax in our glossary page.
- Ask agent
- PARKINGDetails of how and where vehicles can be parked, and any associated costs.Read more about parking in our glossary page.
- Yes
- GARDENA property has access to an outdoor space, which could be private or shared.
- Yes
- ACCESSIBILITYHow a property has been adapted to meet the needs of vulnerable or disabled individuals.Read more about accessibility in our glossary page.
- Ask agent
Gannaway, Norton Lindsey, Warwick
Add an important place to see how long it'd take to get there from our property listings.
__mins driving to your place
Your mortgage
Notes
Staying secure when looking for property
Ensure you're up to date with our latest advice on how to avoid fraud or scams when looking for property online.
Visit our security centre to find out moreDisclaimer - Property reference 33719670. The information displayed about this property comprises a property advertisement. Rightmove.co.uk makes no warranty as to the accuracy or completeness of the advertisement or any linked or associated information, and Rightmove has no control over the content. This property advertisement does not constitute property particulars. The information is provided and maintained by Peter Clarke & Co, Leamington Spa. Please contact the selling agent or developer directly to obtain any information which may be available under the terms of The Energy Performance of Buildings (Certificates and Inspections) (England and Wales) Regulations 2007 or the Home Report if in relation to a residential property in Scotland.
*This is the average speed from the provider with the fastest broadband package available at this postcode. The average speed displayed is based on the download speeds of at least 50% of customers at peak time (8pm to 10pm). Fibre/cable services at the postcode are subject to availability and may differ between properties within a postcode. Speeds can be affected by a range of technical and environmental factors. The speed at the property may be lower than that listed above. You can check the estimated speed and confirm availability to a property prior to purchasing on the broadband provider's website. Providers may increase charges. The information is provided and maintained by Decision Technologies Limited. **This is indicative only and based on a 2-person household with multiple devices and simultaneous usage. Broadband performance is affected by multiple factors including number of occupants and devices, simultaneous usage, router range etc. For more information speak to your broadband provider.
Map data ©OpenStreetMap contributors.






