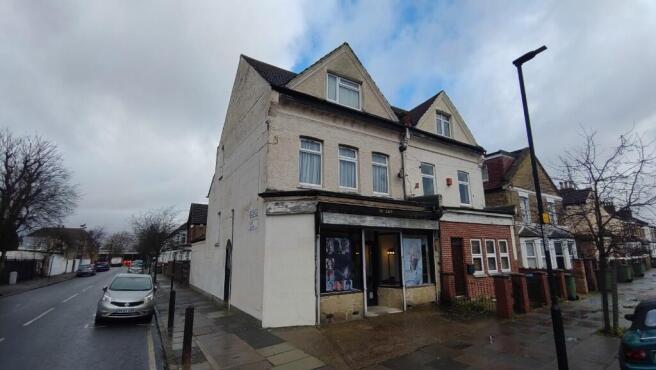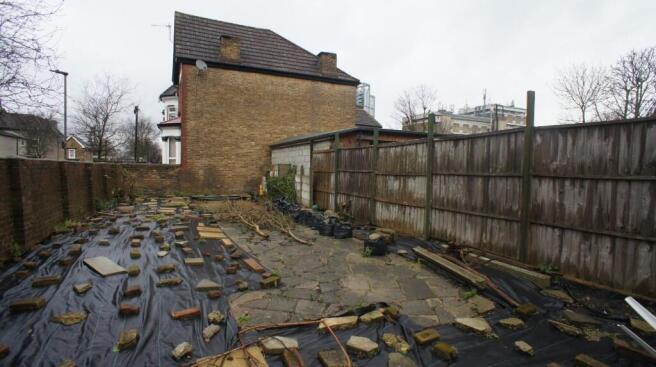Abbey Wood Road, London, SE2
- SIZE
Ask agent
- SECTOR
Mixed use property for sale
Key features
- Freehold for Sale
- Offered with VACANT POSSESSION
- Scope to extend / reconfigure (STPP)
Description
Situated within a quarter of a mile of local shops & Abbey Wood Station (Elizabeth Line), which is on the Woolwich & Canary Wharf branch - with Liverpool Street & Paddington Stations being approximately 20 - 30 minutes' travel time respectively.
Although intercommunicating, it is possible to separately let the duplex flat.
There is a rear garden with double gates providing vehicular access (with cross-over).
COMMERCIAL UNIT
Main Area (L-shaped)
Front - maximum width 19' (5.79m) x 15'6 (4.72m). Floor to ceiling height 9'9 (2.97m) Traditional shop front with shutters, radiators, opening through to;
Rear - 12'9 (3.89m) into chimney recess x 13' (3.96m). Floor to ceiling height 9'10 (3m) Radiator, window to rear, and door to;
Rear Room - 12'3 (3.73m) into chimney recess x 11'6 (3.51m). Floor to ceiling height 8'9 (2.67m). Storage cupboards in & around chimney & chimney recess, radiator, window to side, opens to;
Kitchen - 9' x 7'9 (2.74m x 2.36m) Fitted range of wall & base units, stainless steel sink, radiator, door to lean-to & opening to;
WC Area - with wall mounted wash hand basin, covered side window, wall mounted combination boiler, door through to WC. Combined area - 9' x 4'9 (2.74m x 1.45m). Floor to ceiling height of kitchen/WC 8' (2.44m)
Basement - 18'6 max x 18'6 max (5.64m x 5.64m). Floor to ceiling height approx. 5' (1.52m)
DUPLEX FLAT
Ground floor - side lobby entrance. Street entrance door into lobby with covered radiator, internal door to salon, and stairs rising to;
First Floor - Half landing, with window to side. Leading up to;
Rear landing - With bathroom & storage area. Combined area 13' (3.96m) x 4'6 (1.37m). Windows to rear.
Bathroom - Comprising tile enclosed bath, pedestal wash hand basin, closed-coupled WC, tiling to walls, tiling to floor.
Front landing;
Front Room - 19' (5.79m) into chimney recess x 10'9 (3.28m). Floor to ceiling height 9' (2.74m). 3 double glazed windows to front, radiators, laminate flooring.
Kitchen - 13' (3.96m) into chimney recess x 12'6 (3.81m). Floor to ceiling height 9' (2.74m). Range of fitted wall & base units, space & plumbing for washing machine, tiled splash back, electric oven, grill, & hob - with hood above, space for upright fridge freezer, laminate floor, stainless steel sink & drainer, cupboard housing combination boiler, laminate flooring, window to rear.
Second Floor
Front Room - 19'2 (5.84m) into chimney x 11' (3.35m) into dormer. Floor to ceiling height - 7'9 (2.36m). Decorative cast fireplace, laminate flooring, radiator, double glazed dormer window to front.
Rear Room - 11'9 x 10'6/12'6 - when measured into rear dormer (3.58m x 3.20m/3.81m). Floor to ceiling height - 7'9 (2.36m). Decorative cast fire place, covered radiator, double glazed dormer window to rear.
EXTERIOR
Glazed lean-to (dilapidated) - 8'9 x 4'3 (2.67m x 1.30m). Door to;
Rear Garden - approx. 58' (17.68m) including lean-to x 20'6 (6.25m) wide. Double gates with drop curb to side.
Brochures
Abbey Wood Road, London, SE2
NEAREST STATIONS
Distances are straight line measurements from the centre of the postcode- Abbey Wood Station0.1 miles
- Plumstead Station1.5 miles
- Belvedere Station1.5 miles
Notes
Disclaimer - Property reference 125ar. The information displayed about this property comprises a property advertisement. Rightmove.co.uk makes no warranty as to the accuracy or completeness of the advertisement or any linked or associated information, and Rightmove has no control over the content. This property advertisement does not constitute property particulars. The information is provided and maintained by Maunder Taylor, London. Please contact the selling agent or developer directly to obtain any information which may be available under the terms of The Energy Performance of Buildings (Certificates and Inspections) (England and Wales) Regulations 2007 or the Home Report if in relation to a residential property in Scotland.
Map data ©OpenStreetMap contributors.



