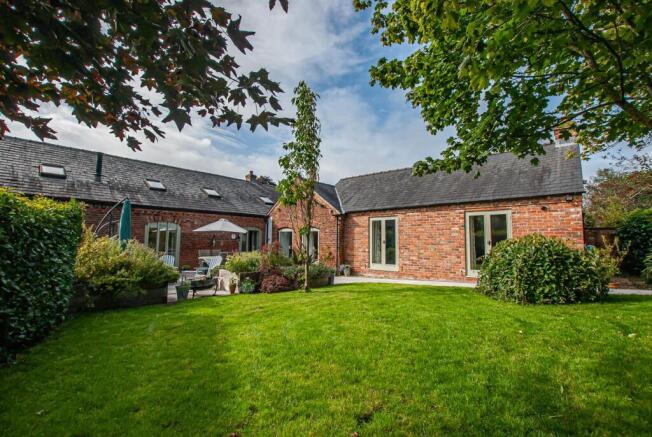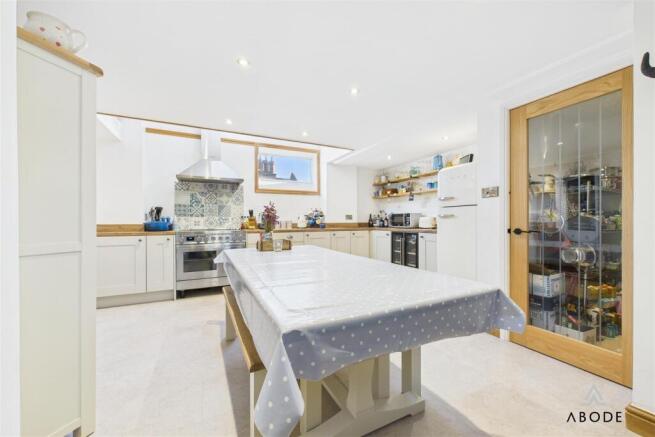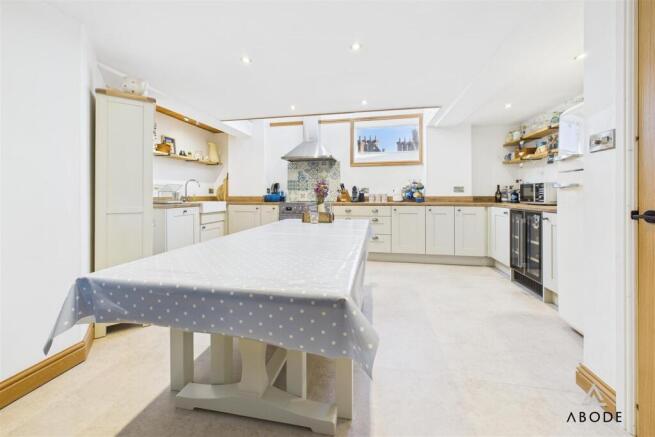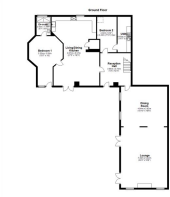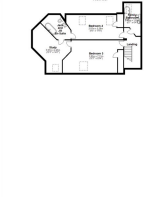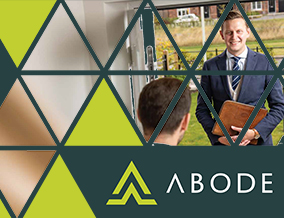
Bowling Alley Lane, Somersal Herbert, Derbyshire

- PROPERTY TYPE
Barn Conversion
- BEDROOMS
4
- BATHROOMS
3
- SIZE
Ask agent
- TENUREDescribes how you own a property. There are different types of tenure - freehold, leasehold, and commonhold.Read more about tenure in our glossary page.
Freehold
Description
Abode Estate Agents are delighted to present this captivating and incredibly spacious barn conversion, offering four bedrooms spread over two floors. Recently renovated, this property now boasts a stunning, fully revamped kitchen featuring a wonderful pantry with an oak glass door, woodblock units, and a range of integrated appliances—ideal for both functionality and style.
This unique home is perfect for established families or those seeking extended family living, with two ground-floor bedrooms, each with en-suite facilities. Located within a small, exclusive development, the charm of this residence is further enhanced by its convenient access to the A50 corridor, while still enjoying all the tranquil, rural aspects that Somersal Herbert has to offer.
Tucked away in the highly sought-after rural hamlet of Somersal Herbert, the property benefits from a delightful private garden. The double garage and garden room offer great potential for Airbnb or holiday let opportunities, making it an ideal choice for discerning buyers.
Viewing arrangements are strictly by appointment only and can be made by contacting Abode Estate Agents.
Ground Floor - Situated at the forefront of the property, you'll find an exceptionally appealing paved patio area, perfect for outdoor gatherings. The entrance is graced by a glazed door leading into the well-lit reception hall, featuring a beautiful oak staircase. Situated north of the hallway is the second ground floor bedroom, which is double sized and a velux window offers ample natural light. Internal entry leads to a utility space with laminate flooring, accompanied by wall and base units adorned with roll edge work surfaces. A stainless steel sink and designated areas for appliances, including plumbing for a numerous white goods, complete this functional area.
A remarkable highlight of this charming barn is the expansive living room, exuding character and ideal for family activities. Exposed roof trusses, an oak floor, and a brick wall contribute to its unique ambiance. At one end of the room, a substantial brick fireplace with a log burning fireplace takes center stage, while windows offer views of the garden. This versatile space serves both dining and sitting purposes.
Adjacent to the hall, a family room awaits, complete with French doors opening directly onto the sunny patio. The focal point log burner on a tiled hearth adds warmth and charm to the room. A cozy study nook complements this area, along with an entryway leading to the characterful kitchen. This recently renovated farmhouse-style kitchen combines classic charm with modern functionality. The kitchen features matching base-level storage cupboards and drawers, providing ample space for all your kitchen essentials. The countertops boast a block drop-edge design, offering a sleek, sturdy preparation area that enhances the rustic appeal. Integrated appliances include two wine coolers, alongside a range-style Smeg cooker with extractor. The Belfast ceramic sink adds a touch of timeless elegance, while the integrated dishwasher ensures convenience and efficiency in the heart of the kitchen. The flooring completes the look with a contemporary finish, balancing the warmth of the farmhouse style with a modern, clean aesthetic. This kitchen merges traditional and contemporary elements seamlessly, creating a functional yet stylish space.
Leading off from the family room, the ground floor master bedroom suite features an exquisite bedroom with French doors that open to the garden patio, accompanied by a modern three piece en-suite shower room.
First Floor - Upstairs, the exposed roof trusses continue to be a prominent feature. The landing boasts an oak balustrade and a Velux roof light overhead, leading to two further double sized bedrooms with Jack and Jill en-suite and a large study room. There is also a stylish Family Bathroom which presents a roll-top bathtub with a mixer tap, a WC, and a pedestal washbasin, complemented by tiled surroundings.
Bedroom Two comes with a built-in wardrobe and captivating exposed roof timbers. The elegant Jack and Jill en suite bathroom can service both bedrooms if required, showcasing a freestanding roll top bath with claw feet, a mixer tap, and a shower attachment. The fourth Bedroom features large roof trusses and built-in storage. The highlight feature of this bedroom, is the large adjoining study area, which could quite easily also be utilised as a cot room or further bedroom if necessary to the discerning buyer.
Outside - The rural property is accessed off Bowling Alley Lane, onto a gravel driveway leading up to a detached double garage, equipped with an electric up-and-over door. The garage also features stairs leading to a loft room, offering potential for various uses and equipped with power and lighting. Subject to necessary planning conditions this would make for a fantastic AirBnB or holiday let. Adjacent to the garage is a practical wood store.
The gravel driveway extends through double gates to additional parking spaces, surrounded by a mature landscaped garden. An attractive paved patio area with sleeper planters stands at the forefront, serving as an excellent space for family gatherings. The expansive garden includes lush lawns, well-kept hedges, and a variety of ornamental trees. A log cabin with power, light, and laminate flooring, along with a veranda, presents itself as a versatile space, suitable for a garden office or an entertainment room and even further holiday let potential.
Brochures
Bowling Alley Lane, Somersal Herbert, DerbyshireBrochure- COUNCIL TAXA payment made to your local authority in order to pay for local services like schools, libraries, and refuse collection. The amount you pay depends on the value of the property.Read more about council Tax in our glossary page.
- Ask agent
- PARKINGDetails of how and where vehicles can be parked, and any associated costs.Read more about parking in our glossary page.
- Yes
- GARDENA property has access to an outdoor space, which could be private or shared.
- Yes
- ACCESSIBILITYHow a property has been adapted to meet the needs of vulnerable or disabled individuals.Read more about accessibility in our glossary page.
- Ask agent
Bowling Alley Lane, Somersal Herbert, Derbyshire
Add an important place to see how long it'd take to get there from our property listings.
__mins driving to your place
About Abode, Staffordshire & Derbyshire
Regents House, 34b High Street, Tutbury Burton on Trent Staffordshire DE13 9LS


Your mortgage
Notes
Staying secure when looking for property
Ensure you're up to date with our latest advice on how to avoid fraud or scams when looking for property online.
Visit our security centre to find out moreDisclaimer - Property reference 33719474. The information displayed about this property comprises a property advertisement. Rightmove.co.uk makes no warranty as to the accuracy or completeness of the advertisement or any linked or associated information, and Rightmove has no control over the content. This property advertisement does not constitute property particulars. The information is provided and maintained by Abode, Staffordshire & Derbyshire. Please contact the selling agent or developer directly to obtain any information which may be available under the terms of The Energy Performance of Buildings (Certificates and Inspections) (England and Wales) Regulations 2007 or the Home Report if in relation to a residential property in Scotland.
*This is the average speed from the provider with the fastest broadband package available at this postcode. The average speed displayed is based on the download speeds of at least 50% of customers at peak time (8pm to 10pm). Fibre/cable services at the postcode are subject to availability and may differ between properties within a postcode. Speeds can be affected by a range of technical and environmental factors. The speed at the property may be lower than that listed above. You can check the estimated speed and confirm availability to a property prior to purchasing on the broadband provider's website. Providers may increase charges. The information is provided and maintained by Decision Technologies Limited. **This is indicative only and based on a 2-person household with multiple devices and simultaneous usage. Broadband performance is affected by multiple factors including number of occupants and devices, simultaneous usage, router range etc. For more information speak to your broadband provider.
Map data ©OpenStreetMap contributors.
