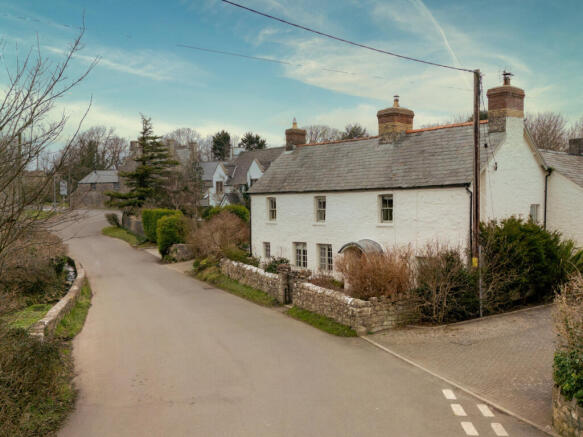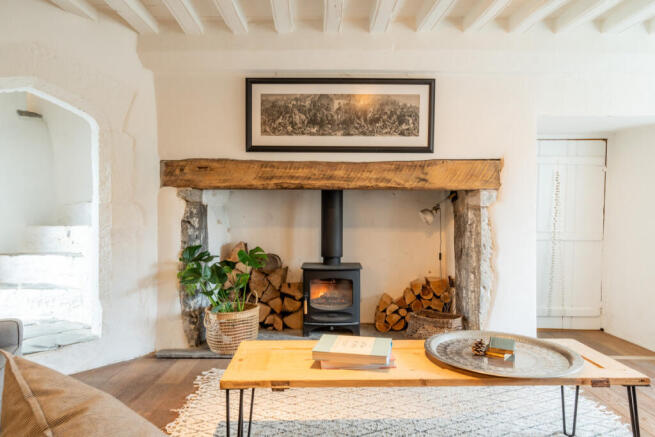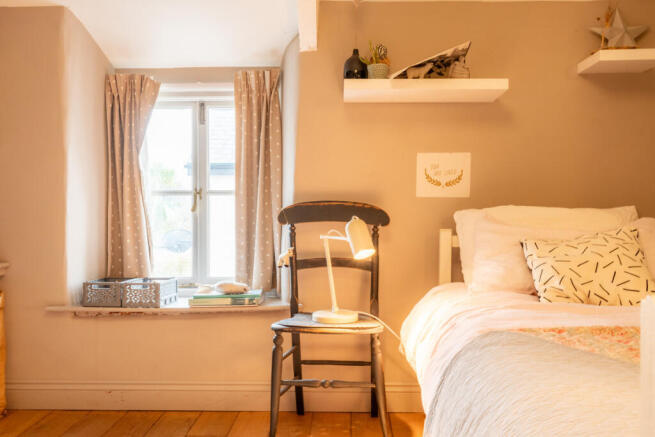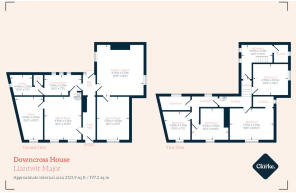Downcross House, Llantwit Major, CF61
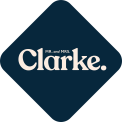
- PROPERTY TYPE
Semi-Detached
- BEDROOMS
5
- BATHROOMS
4
- SIZE
Ask agent
- TENUREDescribes how you own a property. There are different types of tenure - freehold, leasehold, and commonhold.Read more about tenure in our glossary page.
Freehold
Description
Downcross House is an exceptional Grade II listed Welsh longhouse that harmoniously weaves five centuries of history with contemporary comfort. This distinguished late 15th-century residence nestled in the historic West End conservation area of Llantwit Major, offers a rare opportunity to own a piece of medieval Welsh history while enjoying the conveniences of modern living.
The property's medieval bones reveal themselves through a fascinating array of original features, including hand-reeded beams, authentic stone archways, and period fireplaces. A magnificent spiral stone staircase serves as the home's architectural centerpiece, while traditional flagstone flooring grounds the space in historical authenticity. The thoughtful renovation has preserved these elements while introducing contemporary amenities that cater to modern family life.
The heart of the home presents a generously proportioned kitchen-diner, featuring a sociable island configuration and a statement range cooker that bridges traditional aesthetics with culinary functionality. The adjoining utility room provides practical space for laundry facilities and additional storage. Two characterful reception rooms showcase wooden flooring and wood-burning stoves, their ambiance enhanced by the historic stone archways.
One reception room flows seamlessly into a dedicated home office, offering a refined space for remote work.
The addition of a light-filled conservatory provides a tranquil space for contemplation and connection to the garden landscape and finally a charming period-style WC and utility room completes the ground floor arrangement.
Upstairs, the five bedrooms demonstrate the property's versatility, with the primary bedroom offering pastoral views, wooden flooring, built-in storage and an en-suite bathroom. A particularly distinctive second bedroom features high ceilings, wooden flooring with stairs leading to a mezzanine bed, built-in wardrobe and views of the garden. The remaining three bedrooms each offer their own character - the third bedroom features wooden flooring, built-in shelving and a reading nook, while the fourth and fifth bedrooms are both doubles with carpeting that overlook the field, with the fourth also benefiting from built-in storage.
The family bathroom showcases Victorian elegance with its rolltop bath, wooden flooring and paneling, while two well-appointed en-suites feature wooden flooring, with one incorporating valuable built-in cupboard space.
The grounds of Downcross House unfold as a thoughtfully composed landscape that harmoniously balances formal and informal spaces. The rear garden reveals itself through a series of carefully considered levels, where two generously proportioned stone-paved terraces create natural extensions of the interior living spaces. These sun-drenched patios are strategically positioned to capture the changing light throughout the day, with raised vegetable beds and mature plantings ensuring year-round visual interest. The garden's design maintains a careful balance between ornamental and productive spaces, reflecting the property's historic origins while meeting contemporary needs.
A recently converted workshop, now serving as a light-filled ceramics studio, features full-height glazed doors and carefully positioned roof lights. Its robust insulation and comprehensive utilities infrastructure ensure versatility for future uses. The front aspect presents a welcoming approach via a private gravel drive, providing comfortable parking for two vehicles while maintaining the historical aesthetic.
Positioned within the historic fabric of Llantwit Major, Downcross House enjoys an enviable setting overlooking pastoral fields while maintaining easy access to the town's amenities. The location offers an ideal balance of tranquility and convenience, with the medieval St. Illtud's Church, local train station, and coastal walks all within comfortable walking distance. The vibrant community features five traditional pubs, artisanal establishments including the Church Street Bakery, and a selection of welcoming cafes.
The property falls within the catchment of several educational institutions, including Local comp- Llantwit Major Comp (English) And Ysgol Bro Morgannwg, ensuring exceptional academic opportunities for families. Transportation links are excellent, with regular train services to Cardiff and Bridgend, while Cardiff Wales Airport lies just twenty minutes away.
Downcross House presents a rare opportunity to acquire a property where medieval craftsmanship meets modern living, offering an authentic slice of Welsh architectural history within a vibrant community setting.
- COUNCIL TAXA payment made to your local authority in order to pay for local services like schools, libraries, and refuse collection. The amount you pay depends on the value of the property.Read more about council Tax in our glossary page.
- Band: G
- PARKINGDetails of how and where vehicles can be parked, and any associated costs.Read more about parking in our glossary page.
- Yes
- GARDENA property has access to an outdoor space, which could be private or shared.
- Yes
- ACCESSIBILITYHow a property has been adapted to meet the needs of vulnerable or disabled individuals.Read more about accessibility in our glossary page.
- Ask agent
Energy performance certificate - ask agent
Downcross House, Llantwit Major, CF61
Add an important place to see how long it'd take to get there from our property listings.
__mins driving to your place
Your mortgage
Notes
Staying secure when looking for property
Ensure you're up to date with our latest advice on how to avoid fraud or scams when looking for property online.
Visit our security centre to find out moreDisclaimer - Property reference RX534537. The information displayed about this property comprises a property advertisement. Rightmove.co.uk makes no warranty as to the accuracy or completeness of the advertisement or any linked or associated information, and Rightmove has no control over the content. This property advertisement does not constitute property particulars. The information is provided and maintained by Mr and Mrs Clarke, Nationwide. Please contact the selling agent or developer directly to obtain any information which may be available under the terms of The Energy Performance of Buildings (Certificates and Inspections) (England and Wales) Regulations 2007 or the Home Report if in relation to a residential property in Scotland.
*This is the average speed from the provider with the fastest broadband package available at this postcode. The average speed displayed is based on the download speeds of at least 50% of customers at peak time (8pm to 10pm). Fibre/cable services at the postcode are subject to availability and may differ between properties within a postcode. Speeds can be affected by a range of technical and environmental factors. The speed at the property may be lower than that listed above. You can check the estimated speed and confirm availability to a property prior to purchasing on the broadband provider's website. Providers may increase charges. The information is provided and maintained by Decision Technologies Limited. **This is indicative only and based on a 2-person household with multiple devices and simultaneous usage. Broadband performance is affected by multiple factors including number of occupants and devices, simultaneous usage, router range etc. For more information speak to your broadband provider.
Map data ©OpenStreetMap contributors.
