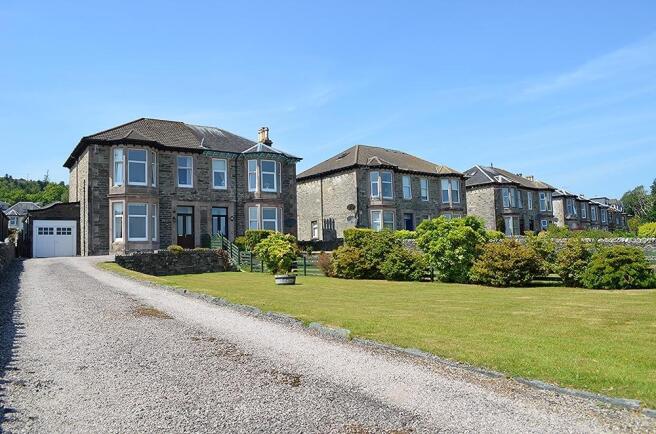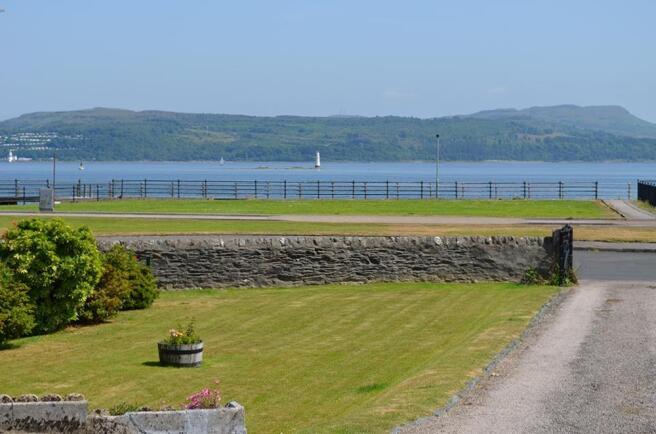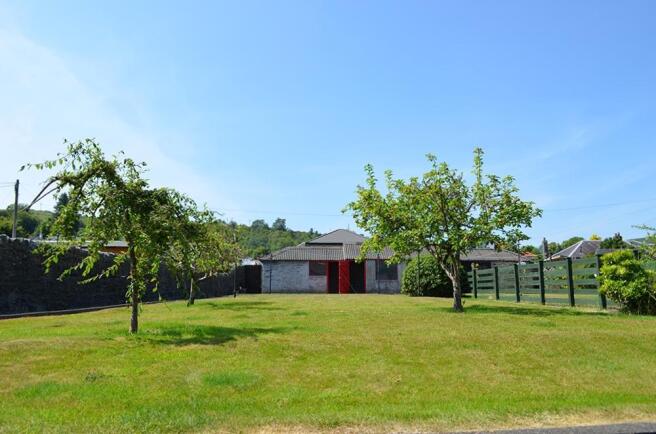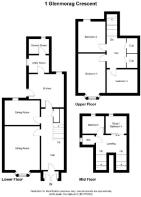1 Glenmorag Crescent, Dunoon, Argyll and Bute, PA23

- PROPERTY TYPE
Semi-Detached
- BEDROOMS
4
- BATHROOMS
2
- SIZE
Ask agent
- TENUREDescribes how you own a property. There are different types of tenure - freehold, leasehold, and commonhold.Read more about tenure in our glossary page.
Freehold
Key features
- Semi Detached Victorian Villa
- Breathtaking Sea and Hill Views
- Original Features Throughout
- 2 Reception Rooms
- 3 Bedrooms Plus Study / Bed 4
- Bathroom, Shower Room and WC
- Beautifully Tended Gardens
- Newly Installed Double Glazing
- Sought After Location
- Lovely Family Home
Description
Rarely available and highly desirable 3 bed semi-detached Victorian Villa with the most enviable of views in the sought after West Bay area of Dunoon. Set over three levels, the immaculately presented property, which has many original features throughout, comprises front facing sitting room with bay windows with amazing views to the close-by Firth of Clyde which has recently carpeted flooring, rear facing dining room, modern top-quality fitted kitchen with adjoining utility room, downstairs shower room, family bathroom and separate cloakroom, three bedrooms plus a fourth bedroom/study/hobby room. Externally the very generous front and back gardens have been lovingly maintained and boast stone outhouses, fruit trees, seating areas and hedges, shrubs and bushes adding colour and character whilst the long driveway stretches to the garage and a further parking area to the front of the villa. Newly installed double glazing replaced throughout in 2024, gas central heating and the close proximity to the children’s playpark, bus stop and West Bay promenade further add to the appeal of this wonderful property which will undoubtedly be of interest to families, couples or retirees looking to relocate to a beautiful part of Argyll.
Accommodation
Lower Floor – Sitting Room, Dining / TV Room, Kitchen, Utility Room and Shower Room
Mid Floor – Study, Bathroom and Cloakroom
Upper Floor – Three Bedrooms
Access
A pillored entrance with wrought iron gates opens to the long driveway which stretches to the garage, parking area and the storm doors which provide access to the property.
Hallway
A further, frosted glass, internal door reveals the welcoming and pristine hallway which sets the tone for the rest of the property with high ceilings, ornate cornicing, ceiling rose and wooden flooring. This bright and spacious hall leads to the sitting room, dining room, kitchen and also benefits by an under-stairs cupboard. A large double radiator offers that warm welcome and sets the tone of this well presented home.
Sitting Room
5.70m x 4.40m
18’9” x 14’6”
Beautiful sitting room with gorgeous views through the bay windows. Also with original features including deep skirting boards, ornate cornicing and ceiling rose, plus 3 under-window radiators, and shelved recess with storage under. A lovely big, bright room for entertaining friends or just watching TV with the family.
Dining Room
4.25m x 3.90m
14’0” x 12’10”
Perfect room for formal dining with plenty of space for a large table and chairs, or for a more informal and relaxed TV room. Wooden laminate flooring, good sized double radiator, shelved alcove and casement window to the back garden with distant hill views.
Kitchen
4.55m x 3.85m
15’0” x 12’8”
A spacious and thoughtfully laid out modern kitchen with a white ceramic worktop, white ceramic 1!/2 bowl sink, ceramic hob and under oven. A colourful blue glass spashback gives this bright and well-planned kitchen, which is brimming with quality fixtures and fittings and boasts many white fronted wall and base units, black fronted storage cupboards and top-of-the-range integrated appliances. Window and door to the back garden.
Utility Room
2.10m x 1.70m
6’11” x 5’7”
Directly off the kitchen, this handy area has space, and is plumbed for, washing machine, tumble dryer and fridge freezer. A tiled worktop is over the washer/dryer area and a casement double glazed window brings light into this useful space.
Shower Room
2.10m x 1.55m
6’11” x 5’1”
At the rear of the utility room, the modernised shower room comprises a walk-in cubicle, WC and wash-hand basin with storage under. A double glazed casement window to the rear brings in natural light and fresh air.
The wide, carpeted staircase leads from the lower to upper hallways via the mid-floor which has a study, bathroom and cloakroom.
Study / Bedroom 4
2.30m x 2.15m
7’7” x 7’1”
Situated on the mid-floor, the study has a window to the back garden and distant hill views, good, built-in storage cupboard, carpet, ceiling light and radiator. The room could also be used as a hobby/music room or small bedroom.
Family Bathroom
2.00m x 2.00m
6’7” x 6’7”
Family bathroom consisting of matching suite comprising of a bath, WC, and wash-hand basin. Fully tiled walls, radiator, ceiling light and opaque window to the rear.
Cloakroom
1.60m x 1.00m
5’3” x 3’4”
Additional cloakroom with WC, space saving wash-hand basin, ceiling light, part-tiled walls, tile-effect floor and deep window to the side.
Upper Hallway
The bright upper hallway has elegant cornicing, ceiling light, with a light well and provides access to the three bedrooms. Two good sized storage cupboards, one of which leads to the access to the floored attic.
Bedroom 1
5.80m x 4.00m
19’1” x 13’2”
Spacious master bedroom with breathtaking views of the Firth of Clyde, the popular west bay, the Gantocks and Cloche lighthouses through the large, high bay windows. Carpet, ceiling light, under-window radiators and decorative cornicing. An original feature still exists in the form of a working servants bell, located on the wall which still rings in the kitchen and adds to the character of this wonderful home.
Bedroom 2
4.00m x 3.75m
13’2” x 12’4”
Second double room, this time at the rear overlooking the garden and hills above Dunoon. Carpet, ceiling light, radiator, recessed cupboard and shelving under the window.
Bedroom 3
3.80m x 2.55m
12’6” x 8’5”
Front-facing third room which would make an ideal study or children’s bedroom. Carpet, ceiling light, radiator and under-window shelving. This room offers similar views as the master bedroom with Firth of Clyde and beyond views.
Gardens
The property boasts beautifully tended front and back gardens. Both are laid mainly to lawn but with plenty of colourful shrubs and bushes adding character. The back garden also has a large patio area, two stone outhouses (which have had recently replaced roof covering), and fruit trees.
Driveway and Garage
The long driveway sweeps from the entrance off Glenmorag Crescent to the garage and the parking area in front of the house and has room to accommodate several vehicles. The garage would also make an ideal workshop and has a door at the rear, to the back garden.
Services
Mains Water
Mains Drainage
Gas Central Heating
Note: The services, white goods and electrical appliances have not been checked by the selling agents.
Council Tax
Ardlussa is in Council Tax Band E.
Home Report
A copy of the Home Report is available by contacting Waterside Property Ltd.
Viewings
Strictly by appointment with Waterside Property Ltd.
Offers
Offers are to be submitted in Scottish legal terms to Waterside Property Ltd.
- COUNCIL TAXA payment made to your local authority in order to pay for local services like schools, libraries, and refuse collection. The amount you pay depends on the value of the property.Read more about council Tax in our glossary page.
- Band: E
- PARKINGDetails of how and where vehicles can be parked, and any associated costs.Read more about parking in our glossary page.
- Garage
- GARDENA property has access to an outdoor space, which could be private or shared.
- Private garden
- ACCESSIBILITYHow a property has been adapted to meet the needs of vulnerable or disabled individuals.Read more about accessibility in our glossary page.
- Ask agent
Energy performance certificate - ask agent
1 Glenmorag Crescent, Dunoon, Argyll and Bute, PA23
Add an important place to see how long it'd take to get there from our property listings.
__mins driving to your place
Your mortgage
Notes
Staying secure when looking for property
Ensure you're up to date with our latest advice on how to avoid fraud or scams when looking for property online.
Visit our security centre to find out moreDisclaimer - Property reference P879. The information displayed about this property comprises a property advertisement. Rightmove.co.uk makes no warranty as to the accuracy or completeness of the advertisement or any linked or associated information, and Rightmove has no control over the content. This property advertisement does not constitute property particulars. The information is provided and maintained by Waterside Property, Dunoon. Please contact the selling agent or developer directly to obtain any information which may be available under the terms of The Energy Performance of Buildings (Certificates and Inspections) (England and Wales) Regulations 2007 or the Home Report if in relation to a residential property in Scotland.
*This is the average speed from the provider with the fastest broadband package available at this postcode. The average speed displayed is based on the download speeds of at least 50% of customers at peak time (8pm to 10pm). Fibre/cable services at the postcode are subject to availability and may differ between properties within a postcode. Speeds can be affected by a range of technical and environmental factors. The speed at the property may be lower than that listed above. You can check the estimated speed and confirm availability to a property prior to purchasing on the broadband provider's website. Providers may increase charges. The information is provided and maintained by Decision Technologies Limited. **This is indicative only and based on a 2-person household with multiple devices and simultaneous usage. Broadband performance is affected by multiple factors including number of occupants and devices, simultaneous usage, router range etc. For more information speak to your broadband provider.
Map data ©OpenStreetMap contributors.




