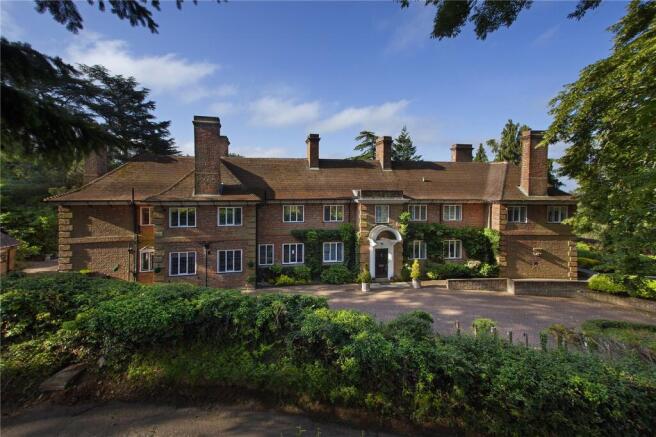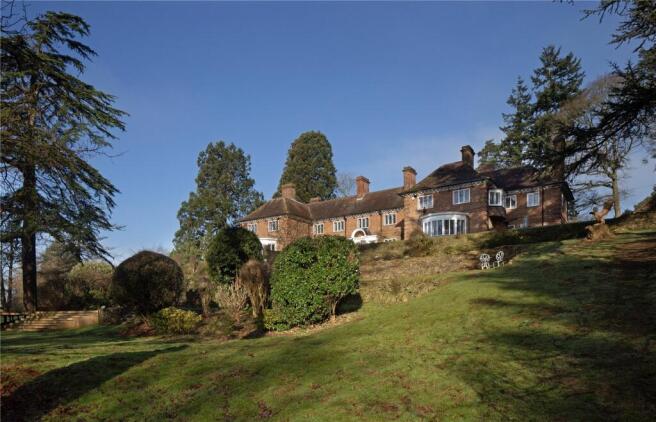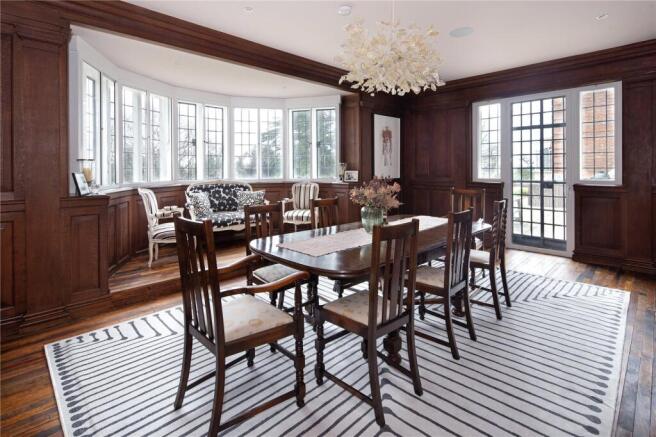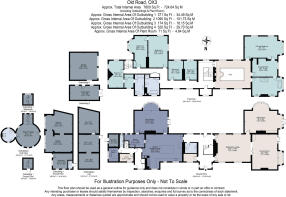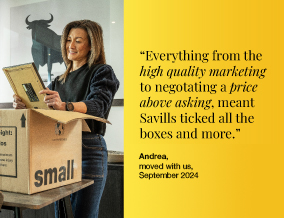
Old Road, Shotover Hill, Headington, Oxford, OX3

- PROPERTY TYPE
Detached
- BEDROOMS
6
- BATHROOMS
4
- SIZE
7,800 sq ft
725 sq m
- TENUREDescribes how you own a property. There are different types of tenure - freehold, leasehold, and commonhold.Read more about tenure in our glossary page.
Freehold
Key features
- An impressive blend of style & character
- An enviable location
- Glorious gardens & grounds
- On the edge of Shotover Country Park
- Well positioned for commuters & the school run
- EPC Rating = E
Description
Description
Designed and built by the well-known Oxfordshire architect Thomas Rayson in 1914, Shotover Edge is a grand Edwardian residence set in over 3 acres of land with spectacular views. The house is very well proportioned, covering over 5800 sq ft. It has been carefully restored and redecorated resulting in an exceptional family home which combines the very best in chic and luxurious decor with modern high-tech living. It also has excellent eco credentials including a ground source heat pump and effective insulation. The house features a state of the art entertainment, heating, cooling, lighting and security system with automatic blinds, all of which are controlled by a single app. The large, private garden is south facing and has a spacious stone dining terrace with a fully equipped outdoor kitchen.
The surrounding grounds are a children’s paradise featuring a unique and habitable tree house with a climbing wall, slide and zip-wire.
Description
Shotover Edge is approached from the lane via wrought iron electric gates. The driveway has parking for several cars and leads to a double garage. Built of red brick, the house is symmetrical with the formal entrance in the centre of the front facade topped with an ornate porch canopy.
The formal entrance opens into a hallway with chequered marbled floor, an opulent guest cloakroom and the main staircase, as well as a glass door to the terrace. There are four reception rooms. The first, the galleried lounge, is off the entrance hall and spans the depth of the house with dual aspect windows. It is a striking entertaining space and features one of the many original fireplaces and dramatic light fittings in the property, as well as the elegant reclaimed hard wood parquet which covers most of the ground floor. Bifold doors open into the drawing room which has direct access onto the side terrace and a bay window seat with views. The third reception room is set in one of the large symmetrical bays on the back of the house. It features original wood panelling and a cinema system with a hidden screen in the ceiling.
The dining room completes the suite of reception rooms. Set in the second large rear bay, it has direct access to the entertaining terrace and features original wood panelling. The spacious kitchen is a unique mix of bespoke joinery and reclaimed units alongside hi-tech appliances and creative innovation.
The sunken, glass topped wine cellar is its most eye-catching feature. It also has a Quooker with both hot, cold and fizzy water options, an integrated pizza oven, a wine cooler, gas range and a neatly disguised full height fridge and freezer.
The rear entrance hall has boot storage, a smaller cloakroom, a second staircase and a well designed laundry room which has a built in dehumidifier and ceiling clothes airers.
All the rooms have underfloor heating, automatic blinds, mood lighting and speakers as part of the state of the art heating, entertainment and security system recently installed in the property operated via a single app. There are also discreetly hidden air conditioning units in the principle rooms, both on the ground floor and the first floor. A ground source heat pump provides heat for the property and there is a back-up gas boiler.
The first floor has 6 bedrooms and 3 bathrooms. All the bedrooms have underfloor heating and many feature original fireplaces. The principle bedroom suite lies to the west of the property with a spacious dressing room and luxurious bathroom, all offering commanding views over the gardens and beyond.
The guest suite is conveniently set at the opposite end of the house via a bright landing off which the other bedrooms and generous family bathroom are situated.
Gardens & Grounds
The gardens at Shotover Edge amount to 3.2 acres and are very private with plenty of mature shrubs and tree cover and a spectacular vista towards Oxford.
The house is positioned due south with the stone entertaining terrace taking centre stage and facing the gardens. A top of the range outdoor kitchen comes complete with fridge, BBQ and pizza oven. Below the terrace are a series of lawned terraces stone steps leading down the slope towards the children’s play area.
The owners have built a unique tree house with climbing walls and ropes, a dragon slide and a zip wire. The tree house is fully habitable including a shower room, heating and built in beds. It’s the ultimate den and, like the main house, it has the same app controlled security, lighting and heating system.
The south eastern part of the garden also has a disused tennis court with a practice wall which could be brought back into use. The boundary directly abuts Shotover Country Park with access to its vast array of woodland walks and grassland.
Location
Shotover Edge lies in an elevated position on the outskirts of Oxford on the edge of Shotover Park, an area of natural beauty and a protected nature reserve extending to around 117 hectares of woodlands, fields and hidden valleys. The park is accessible to the public for riding, walking and general recreation.
Shotover lies to the east of Headington. Its proximity to the A40 and junction 8 of the M40 makes it extremely accessible to London and the north, and there is a regular train service to London Paddington from Oxford and, from Oxford Parkway, a regular service to London Marylebone.
There is good access to the excellent hospitals and schools in Headington and Oxford, and Headington offers a wide selection of everyday shopping facilities, whilst Oxford city centre is only 3.5 miles away.
Square Footage: 7,800 sq ft
Acreage: 3.72 Acres
Directions
From London From Headington, proceed along Windmill Road and turn left at the traffic lights into Old Road. Continue for approximately 1 mile, over the ring road and Shotover Edge is up the hill on the right hand side.
what3words: ///light.gent.hits
Additional Info
Services
Gas heating. Septic tank. Ground Source Heat Pump and Gas Boiler. Electric Heating in the Tree House. Broadband.
Brochures
Web Details- COUNCIL TAXA payment made to your local authority in order to pay for local services like schools, libraries, and refuse collection. The amount you pay depends on the value of the property.Read more about council Tax in our glossary page.
- Band: G
- PARKINGDetails of how and where vehicles can be parked, and any associated costs.Read more about parking in our glossary page.
- Yes
- GARDENA property has access to an outdoor space, which could be private or shared.
- Yes
- ACCESSIBILITYHow a property has been adapted to meet the needs of vulnerable or disabled individuals.Read more about accessibility in our glossary page.
- Ask agent
Old Road, Shotover Hill, Headington, Oxford, OX3
Add an important place to see how long it'd take to get there from our property listings.
__mins driving to your place
Your mortgage
Notes
Staying secure when looking for property
Ensure you're up to date with our latest advice on how to avoid fraud or scams when looking for property online.
Visit our security centre to find out moreDisclaimer - Property reference SUS240464. The information displayed about this property comprises a property advertisement. Rightmove.co.uk makes no warranty as to the accuracy or completeness of the advertisement or any linked or associated information, and Rightmove has no control over the content. This property advertisement does not constitute property particulars. The information is provided and maintained by Savills, Summertown. Please contact the selling agent or developer directly to obtain any information which may be available under the terms of The Energy Performance of Buildings (Certificates and Inspections) (England and Wales) Regulations 2007 or the Home Report if in relation to a residential property in Scotland.
*This is the average speed from the provider with the fastest broadband package available at this postcode. The average speed displayed is based on the download speeds of at least 50% of customers at peak time (8pm to 10pm). Fibre/cable services at the postcode are subject to availability and may differ between properties within a postcode. Speeds can be affected by a range of technical and environmental factors. The speed at the property may be lower than that listed above. You can check the estimated speed and confirm availability to a property prior to purchasing on the broadband provider's website. Providers may increase charges. The information is provided and maintained by Decision Technologies Limited. **This is indicative only and based on a 2-person household with multiple devices and simultaneous usage. Broadband performance is affected by multiple factors including number of occupants and devices, simultaneous usage, router range etc. For more information speak to your broadband provider.
Map data ©OpenStreetMap contributors.
