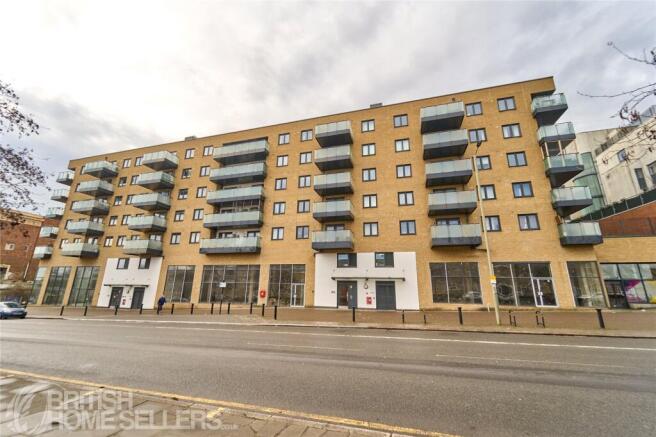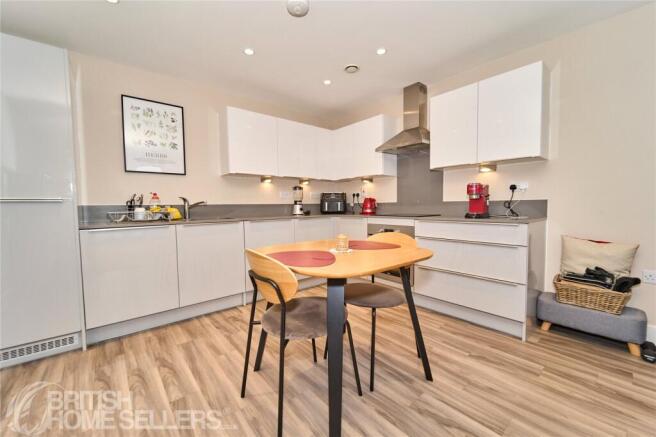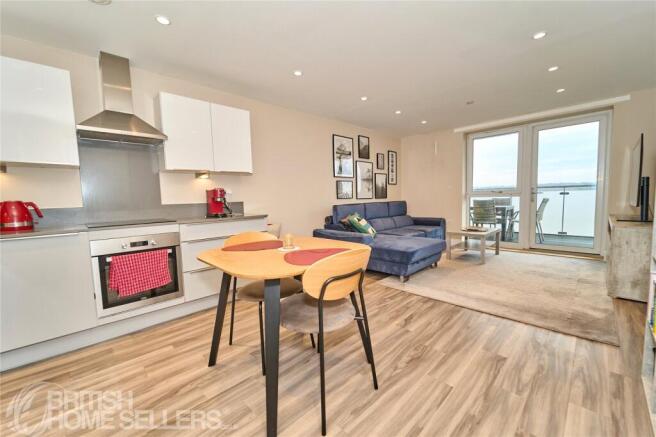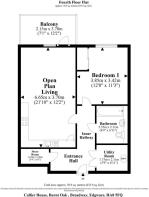Burnt Oak Broadway, Edgware, HA8

- PROPERTY TYPE
Apartment
- BEDROOMS
1
- BATHROOMS
1
- SIZE
Ask agent
Key features
- 1 Bedroom
- Open Plan Kitchen and Living Room
- Bathroom
- Utility Room
- Balcony
Description
Situated in the heart of Burnt Oak, this spacious and modern one-bedroom fourth-floor flat is the largest one-bedroom property in Callier House, offering a generous 60 square meters of living space. With a contemporary open-plan layout, a private balcony with stunning city views, underground gated parking, and excellent transport links, this property is ideal for professionals, first-time buyers, or investors looking for a well-connected home in a thriving area.
Accommodation
Designed for modern and convenient living, this well-proportioned flat features high-quality finishes, excellent storage options, and a layout that maximizes space and comfort.
Open-Plan Kitchen & Living Room:
A bright and airy open-plan space, perfect for both relaxation and entertaining.
The kitchen is fully fitted with modern appliances, including a fully integrated dishwasher.
Ample space for both a dining and lounge area, providing flexibility for different layouts.
Master Bedroom:
A spacious double bedroom with a built-in sliding wardrobe featuring integrated lighting.
Plenty of space for additional furniture, creating a comfortable and stylish retreat.
Bathroom:
A modern and well-maintained bathroom with a bathtub, overhead shower, washbasin, and WC.
Utility Room:
A separate utility space, housing a washing machine and tumble dryer, making laundry easy and efficient.
The room is excellent for drying clothes, reducing the need for drying racks in the main living areas.
Large Storage Room:
A significant additional storage space, rarely found in similar one-bedroom properties, allowing for clutter-free living.
Balcony:
A private balcony with stunning city views, including a distant view of The Shard, offering a beautiful nighttime cityscape.
Additional Features
Underground Gated Parking:
The allocated parking space is included in the price and is located in a secure, gated underground car park.
The space can be used for personal parking, guest use, or rented out for additional income.
High-Security Features:
The property benefits from a video call intercom system, ensuring secure and convenient visitor access.
Ultra-Fast Fibre Broadband:
The building has pre-installed fibre optic broadband, offering some of the fastest internet speeds available.
Energy Efficiency:
The flat is extremely energy-efficient, with excellent heat retention, meaning minimal heating is required even in winter.
Pet-Friendly Development:
The building is pet-friendly, with a communal garden and nearby parks perfect for walks.
Well-Maintained Building:
The building is cleaned weekly and well-maintained, ensuring a pleasant and tidy living environment.
Location & Amenities
Burnt Oak and Watling Park are listed in Time Out as being in the top 50 areas gentrifying in London
Transport & Connectivity:
6-minute walk to Burnt Oak Underground Station (Northern Line)—a safe, well-lit route along the main road, making it convenient even at night.
Bus stop directly outside the building, with services to Brent Cross Shopping Centre in just 15 minutes.
Shops & Supermarkets:
Tesco outside Burnt Oak Tube Station.
Sainsbury’s directly opposite Callier House.
A short walk to Colindale, offering a Marks & Spencer, Starbucks, Morrisons, Asda, Aldi, and several gyms.
Popular Dining & Leisure Spots:
Nando’s and Bang Bang Oriental Food Hall, featuring a variety of delicious cuisines.
Several local parks, including Silkstream Park, Watling Park, and Montrose Playing Fields, which offer cycle paths, tennis courts, an outdoor gym, a café, and youth activities.
Stanmore Country Park is a short bus ride away, providing beautiful hiking trails and panoramic views of London.
Furniture Inclusion
Some high-quality furniture items can be included in the sale, offering a move-in ready opportunity:
Living Room: Large blue sofa (which is also a double sofa bed), sideboard TV table, coffee table, and hallway table.
Bedroom: Grey bookcase, chest of drawers, and bedside table (excluding the bed and small green sofa).
Hallway: Blue hallway table and bathroom storage unit.
Dining Area & Balcony: Balcony furniture.
Viewing is highly recommended to fully appreciate the size and potential of this property.
Buyer Process: Our customers use British Homebuyers to either purchase or assist in selling properties quickly and reliably. Therefore any new applicants to purchase are subject to vetting to ensure they meet strict criteria.
Exclusivity Fee:
You can secure the purchase today by paying an exclusivity fee of £2,000 which gives you the rights to purchase within a given timeframe. The exclusivity fee is returned to you upon successful completion of the property.
A processing fee of £200 is required in order to draw up an exclusive legally binding contract between the buyer and seller. This gives the buyer exclusive rights to purchase within a pre-agreed timeframe.
Paying this fee ensures that the seller takes their property off the market and reserves it exclusively for you, therefore eliminating the risk of gazumping and aborted costs.
Disclaimer
The particulars are set out as a general outline only for the guidance of intended purchasers and do not constitute, any part of a contract. Nothing in these particulars shall be deemed to be a statement that the property is in good structural condition or otherwise nor that any of the services, appliances, equipment or facilities are in good working order. Purchasers should satisfy themselves of this prior to purchasing. The photograph(s) depict only certain parts of the property. It should not be assumed that any contents/furniture etc. photographed are included in the sale. It should not be assumed that the property remains as displayed in the photograph(s). No assumption should be made with regard to parts of the property that have not been photographed. Any areas, measurements, aspects or distances referred to are given as a GUIDE ONLY and are NOT precise. If such details are fundamental to a purchase, purchasers must rely on their own enquiries. Descriptions of the property are subjective and are used in good faith as an opinion and NOT as a statement of fact. Please make further inquiries to ensure that our descriptions are likely to match any expectations you may have.
Open plan kitchen and living room
6.65m x 3.7m
Bedroom 1
3.85m x 3.42m
Bathroom
2.55m x 2.11m
Utility Room
1.75m x 2.11m
Balcony
2.15m x 3.7m
- COUNCIL TAXA payment made to your local authority in order to pay for local services like schools, libraries, and refuse collection. The amount you pay depends on the value of the property.Read more about council Tax in our glossary page.
- Band: TBC
- PARKINGDetails of how and where vehicles can be parked, and any associated costs.Read more about parking in our glossary page.
- Yes
- GARDENA property has access to an outdoor space, which could be private or shared.
- Ask agent
- ACCESSIBILITYHow a property has been adapted to meet the needs of vulnerable or disabled individuals.Read more about accessibility in our glossary page.
- Ask agent
Burnt Oak Broadway, Edgware, HA8
Add an important place to see how long it'd take to get there from our property listings.
__mins driving to your place
Your mortgage
Notes
Staying secure when looking for property
Ensure you're up to date with our latest advice on how to avoid fraud or scams when looking for property online.
Visit our security centre to find out moreDisclaimer - Property reference BHO250245. The information displayed about this property comprises a property advertisement. Rightmove.co.uk makes no warranty as to the accuracy or completeness of the advertisement or any linked or associated information, and Rightmove has no control over the content. This property advertisement does not constitute property particulars. The information is provided and maintained by British Homesellers, National. Please contact the selling agent or developer directly to obtain any information which may be available under the terms of The Energy Performance of Buildings (Certificates and Inspections) (England and Wales) Regulations 2007 or the Home Report if in relation to a residential property in Scotland.
*This is the average speed from the provider with the fastest broadband package available at this postcode. The average speed displayed is based on the download speeds of at least 50% of customers at peak time (8pm to 10pm). Fibre/cable services at the postcode are subject to availability and may differ between properties within a postcode. Speeds can be affected by a range of technical and environmental factors. The speed at the property may be lower than that listed above. You can check the estimated speed and confirm availability to a property prior to purchasing on the broadband provider's website. Providers may increase charges. The information is provided and maintained by Decision Technologies Limited. **This is indicative only and based on a 2-person household with multiple devices and simultaneous usage. Broadband performance is affected by multiple factors including number of occupants and devices, simultaneous usage, router range etc. For more information speak to your broadband provider.
Map data ©OpenStreetMap contributors.




