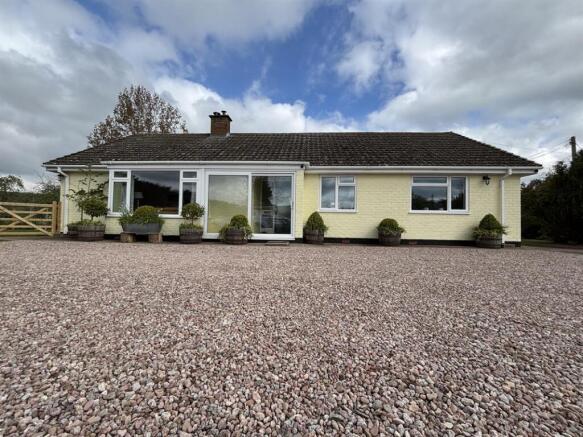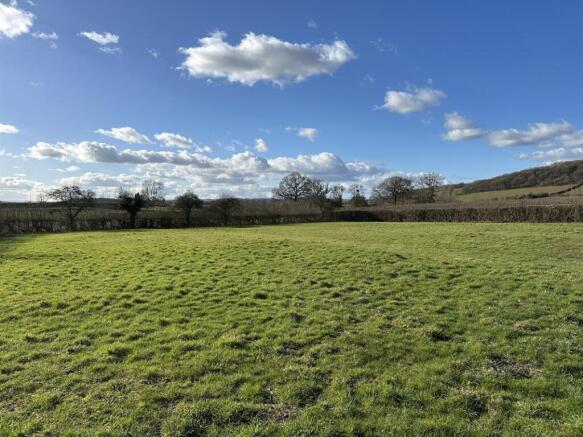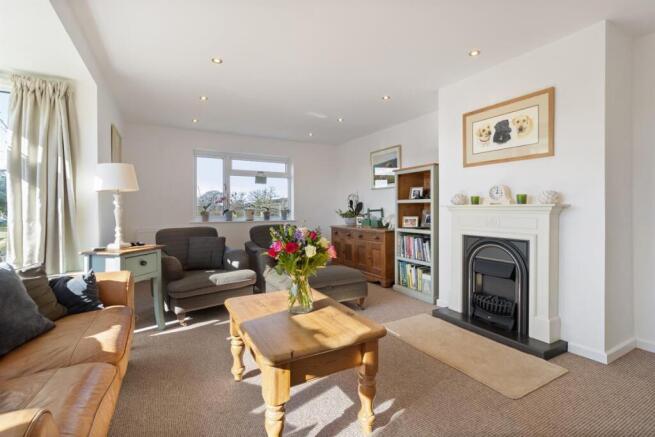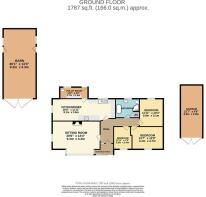
Hope End, Ullingswick, Hereford, Herefordshire, HR1 3JF

- PROPERTY TYPE
Detached Bungalow
- BEDROOMS
3
- BATHROOMS
1
- SIZE
Ask agent
- TENUREDescribes how you own a property. There are different types of tenure - freehold, leasehold, and commonhold.Read more about tenure in our glossary page.
Freehold
Key features
- Attractive Detached Bungalow
- Desirable Rural Location
- Offering Refurbished Accommodation
- Three Double Bedrooms
- Dining Kitchen
- Large Attic Space With Further Potential (STPP)
- Generous Parking
- Detached Garage & Outbuilding
- Garden With An Adjoining Paddock
- Viewing Essential
Description
An Attractive Modern Detached Bungalow Occupying A Delightful Rural Location In The Hamlet Of Ullingswick Offering Recently Refurbished Accommodation Comprising Living Room, Dining Kitchen, Utility/Boot Room, Three Double Bedrooms, Family Bathroom And Benefitting From Generous Parking, Detached Garage, Additional Outbuilding And Grounds Extending To Approximately One And A Half Acres. EPC F.
Location
Ullingswick is a small rural community approximately 7 miles from both the city of Hereford and from the town of Bromyard, where there are excellent amenities including a secondary school. There is a local post office/store and primary school at nearby Burley Gate.
Description
Hope End is an attractive detached bungalow occupying a desirable rural location affording fine views across surrounding open countryside. The property has been much improved by the current vendors, offering contemporary accommodation with modern fixtures and fittings throughout including a new central heating system with Nest controls, all new wiring to include LED downlighters, refitted kitchen, new bathroom and redecorated throughout. The layout has been reconfigured to create an open plan dining kitchen, which serves as a hub for everyday living.
Benefitting from double glazing throughout, the accommodation comprises an entrance porch, entrance hall, living room with an attractive bay window, dining kitchen with integrated appliances, utility/boot room, three double bedrooms and a family bathroom. There is a large boarded attic space with good head height, which offers potential for future conversion, subject to the necessary consents.
The property is approached by a gated driveway with a generous area of parking for several vehicles, including space for a motorhome, trailer or other larger vehicles. There is a detached GARAGE and a further useful LARGE BARN. The garden is mainly laid to lawn with an adjoining PADDOCK, in all approaching approximately ONE AND A HALF ACRES.
The accommodation with approximate dimensions is as follows:
Entrance Porch
Sliding entrance door. Opaque glazed door with matching side panels to
Entrance Hall
Recessed spotlights. Radiator. Access to large boarded attic space with pull down ladder and light. The attic houses the central heating boiler and a separate pressurised water cylinder. The attic offers potential for future conversion (subject to the necessary consents).
Doors to
Sitting Room 6.35m (20ft 6in) x 4.44m (14ft 4in) into bay
Front facing bay window and further side facing window. Recessed spotlights. Two radiators. Fireplace with electric coal flame effect fire.
Dining Kitchen 8.26m (26ft 8in) x 3.69m (11ft 11in)
Refitted kitchen comprising a range of floor and wall mounted units with solid wood work surface over, matching upstands and inset one and a half ceramic sink. There are integrated appliances including a FRIDGE, DISHWASHER, MICROWAVE, OVEN and 4-ring HOB with stainless steel cooker hood over. Space for large fridge freezer.
Rear and side facing windows. Recessed spotlights. Radiator. Flagstone floor. Door to
Utility/Boot Room 3.77m (12ft 2in) x 1.60m (5ft 2in)
Rear facing window. Ceiling light. Space and plumbing for washing machine and tumble dryer. Stainless steel sink drainer unit with work surface on either side. Low level WC. Door to outside.
Bedroom 1 4.21m (13ft 7in) x 3.77m (12ft 2in)
Front facing window. Recessed spotlights. Radiator.
Bedroom 2 3.69m (11ft 11in) x 3.20m (10ft 4in)
Rear facing window. Recessed spotlights. Radiator.
Bedroom 3 3.69m (11ft 11in) x 2.40m (7ft 9in)
Front facing window. Recessed spotlights. Radiator.
Family Bathroom
Brand new suite comprising freestanding clawfoot bath, walk in shower enclosure with tiled surrounds, pedestal wash hand basin, low level WC. Opaque glazed window, recessed spotlights, traditional radiator with towel rail, part panelled walls, airing cupboard with radiator and slatted shelving.
Outside
Hope End is approached by a gated entrance leading to a gravelled driveway providing a generous area of parking for several vehicles, including space for a camper van, motorhome, trailer or any larger vehicles. There is access to a DETACHED GARAGE (22'7'' x 9'8'') with power connected. There is an additional DETACHED BARN (30'1'' x 14'3'') which offers further potential for future conversion into ancillary accommodation, subject to the necessary consents.
Grounds
The garden belonging to Hope End is mainly laid to lawn with a paved seating area to the rear. There is a useful GREENHOUSE, two outside water taps and outside power sockets. Adjoining the garden there is an area of PADDOCK, which has a separate vehicular access, and would be ideal for those with a pony or a small flock of sheep.
Services
We have been advised that mains water and electricity are connected to the property. Heating is LPG. Drainage is to a private system. Broadband is connected. This information has not been checked with the respective service providers and interested parties may wish to make their own enquiries with the relevant local authority. No statement relating to services or appliances should be taken to imply that such items are in satisfactory working order and intending occupiers are advised to satisfy themselves where necessary.
Directions
From the Agent's Ledbury Office proceed out of the town on the A438 in the direction of Hereford. At the Trumpet Inn turn right at the traffic lights onto the A417 toward Leominster. At Newton Crossroads proceed straight over continuing towards Leominster. On reaching the Burley Gate roundabout, proceed straight over and after some distance turn right signposted to Lower Hope. Follow the lane and the property is the first one on the left hand side.
What3Words: forge.pinging.confident
Council Tax
COUNCIL TAX BAND "E"
This information may have been obtained from the local council website only and applicants are advised to consider obtaining written confirmation.
Energy Performance Certificate
The EPC rating for this property is F (33).
Viewing
By appointment to be made through the Agent's Ledbury Office (Tel: ).
General
Intending purchasers will be required to produce identification documentation and proof of funding in order to comply with The Money Laundering, Terrorist Financing and Transfer of Funds Regulations 2017. More information can be made available upon request.
John Goodwin FRICS has made every effort to ensure that measurements and particulars are accurate however prospective purchasers/tenants must satisfy themselves by inspection or otherwise as to the accuracy of the information provided. No information with regard to planning use, structural integrity, tenure, availability/operation, business rates, services or appliances has been formally verified and therefore prospective purchasers/tenants are requested to seek validation of all such matters prior to submitting a formal or informal intention to purchase/lease the property or enter into any contract.
Agents Notes
The current vendors have had architect drawings commissioned for a single storey rear and side extension to create a larger dining/kitchen/family room and two further bedrooms, both with en suite shower rooms. Copies of the drawings are available upon request.
Tenure
We are advised (subject to legal confirmation) that the property is freehold.
Brochures
Brochure- COUNCIL TAXA payment made to your local authority in order to pay for local services like schools, libraries, and refuse collection. The amount you pay depends on the value of the property.Read more about council Tax in our glossary page.
- Ask agent
- PARKINGDetails of how and where vehicles can be parked, and any associated costs.Read more about parking in our glossary page.
- Yes
- GARDENA property has access to an outdoor space, which could be private or shared.
- Yes
- ACCESSIBILITYHow a property has been adapted to meet the needs of vulnerable or disabled individuals.Read more about accessibility in our glossary page.
- Ask agent
Hope End, Ullingswick, Hereford, Herefordshire, HR1 3JF
Add an important place to see how long it'd take to get there from our property listings.
__mins driving to your place
Your mortgage
Notes
Staying secure when looking for property
Ensure you're up to date with our latest advice on how to avoid fraud or scams when looking for property online.
Visit our security centre to find out moreDisclaimer - Property reference 9582. The information displayed about this property comprises a property advertisement. Rightmove.co.uk makes no warranty as to the accuracy or completeness of the advertisement or any linked or associated information, and Rightmove has no control over the content. This property advertisement does not constitute property particulars. The information is provided and maintained by John Goodwin FRICS, Ledbury. Please contact the selling agent or developer directly to obtain any information which may be available under the terms of The Energy Performance of Buildings (Certificates and Inspections) (England and Wales) Regulations 2007 or the Home Report if in relation to a residential property in Scotland.
*This is the average speed from the provider with the fastest broadband package available at this postcode. The average speed displayed is based on the download speeds of at least 50% of customers at peak time (8pm to 10pm). Fibre/cable services at the postcode are subject to availability and may differ between properties within a postcode. Speeds can be affected by a range of technical and environmental factors. The speed at the property may be lower than that listed above. You can check the estimated speed and confirm availability to a property prior to purchasing on the broadband provider's website. Providers may increase charges. The information is provided and maintained by Decision Technologies Limited. **This is indicative only and based on a 2-person household with multiple devices and simultaneous usage. Broadband performance is affected by multiple factors including number of occupants and devices, simultaneous usage, router range etc. For more information speak to your broadband provider.
Map data ©OpenStreetMap contributors.








