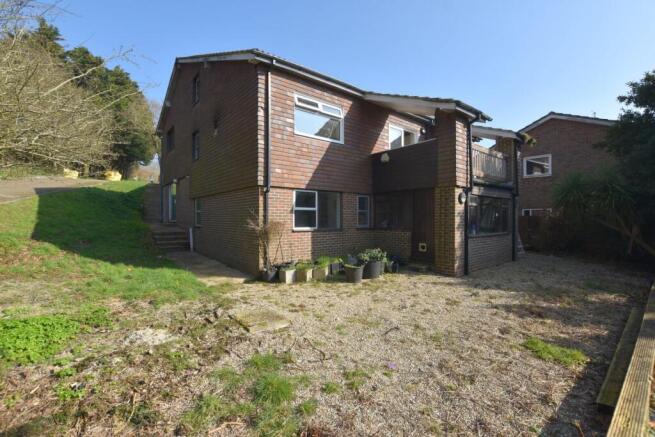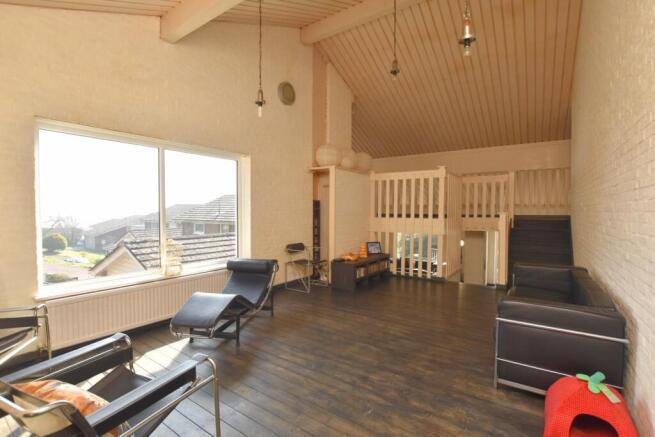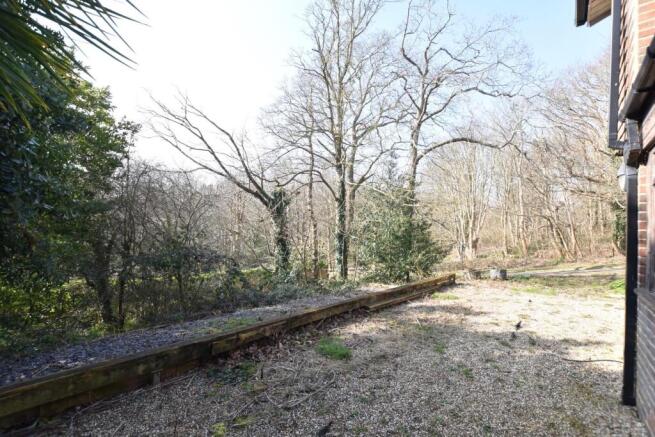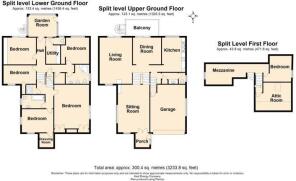
Whitenbrook, Hythe

- PROPERTY TYPE
Detached
- BEDROOMS
6
- BATHROOMS
3
- SIZE
3,144 sq ft
292 sq m
- TENUREDescribes how you own a property. There are different types of tenure - freehold, leasehold, and commonhold.Read more about tenure in our glossary page.
Freehold
Key features
- Unique & Substantial Detached Residence
- Multi-Level Accommodation
- Six Bedrooms
- Three Spacious Reception Rooms
- Feature Vaulted Ceilings
- Modern Kitchen/Breakfast Room
- Two Bathrooms & Shower
- Generous Plot
- Driveway & Large Integral Garage
- Updating Required
Description
Located in an enviable elevated position commanding lsea views across the English Channel to the French coastline, and within easy access of the seafront. Seabrook offers a service station/convenience store, restaurant, a primary school, the Fountain public house and a local general store
ewsagents. The seafront is approximately ten minutes' walk away as is the historic Royal Military Canal, offering delightful seafront and canal side walks through to Sandgate and Hythe. The Cinque Port town of Hythe is approximately 10 minutes away by car and offers a good selection of independent shops together with Waitrose, Aldi and Sainsbury's stores. Primary schooling is available in Seabrook and Hythe, Hythe also offering secondary schooling at Brockhill Park Performing Arts College. The larger coastal town of Folkestone is approximately 10 minutes away by car, offering a good selection of primary and secondary schooling, including both girls' and boys' grammar schools. There is the additional advantage of a high speed railway service from Folkestone West Station giving access to London St Pancras in approximately 50 minutes. The M20 motorway, Channel Tunnel Terminal and Port of Dover are all easily accessed by car.
Entrance Porch - With composite front door with inset double glazed panel and UPVC double glazed window to side, wood flooring, double doors leading through to reception room.
Reception Room 20'2 X 13'2 - With feature vaulted ceiling, side aspect UPVC double glazed window with sea view, two radiators, wood flooring, stairs to upper and lower levels.
Mezzanine/Study Area 26'1 X 8'10 (Max Points) - Looking down onto living room and dining room, side aspect double glazed window with sea view, radiator, wood flooring, door leading through to bedroom.
Bedroom 10'10 X 9'1 - With double glazed window and radiator.
Stairs To- -
Attic Room 14'8 X 11'8 - With Velux style window and radiator.
Living Room15'6 X 13'8 - With part-vaulted ceiling, front aspect double glazed window, rear aspect UPVC double glazed window, multi-fuel burner set onto raised quarry tiled hearth, radiator, wood flooring.
Dining Room 11'8 X 11'2 - With vaulted ceiling, wood flooring, radiator, rear aspect UPVC double glazed window and sliding door to terrace.
Decked Sun Terrace/Balcony - Overlooking the garden with external spiral staircase leading down to the garden, wall light.
Kitchen/Breakfast Room 14'5 X 9'8 - With rear aspect UPVC double glazed window, range of matching store cupboards and drawers, roll top work surfaces, inset stainless steel double circular sink unit with mixer tap over, localised tiling, inset four ring gas hob with extractor fan over, integrated Neff double oven/grill with microwave over, integrated Neff dishwasher, space for fridge/freezer, space for breakfast table, rubber flooring, radiator.
Cloakroom - Comprising vanity wash hand basin with mixer tap and tiled splashback over and cupboards under, shaver point and wall light, cloaks cupboard, wood flooring, radiator, door to WC with frosted double glazed window.
Stairs Leading Up To- -
Double Garage 19'6 X 14'9 - With window to side, electric up and over door, power and light.
Inner Hallway - With radiator, doors to-
Shower Room - With shower cubicle, bi-fold screen, fully tiled, downlighter/extractor fan, recessed downlighter.
Bedroom 17'4 X 14'7 - With sliding double glazed door to side, wall mounted gas fired boiler, two built-in double wardrobes with fitted shelving between, radiator.
Bedroom 13'1 X 9'8 - With dual aspect double glazed windows, coved ceiling, radiator, large walk-in store cupboard with fuse boxes.
Bathroom 9'5 X 5'6 - With WC, pedestal wash hand basin with shaver point and light over, panelled bath with mixer tap and shower attachment over, radiator, frosted double glazed window, localised tiling.
Stairs Leading Down To- -
Inner Hallway - With built-in airing cupboard housing hot water cylinder, built-in store cupboard with hanging space and shelving.
Bedroom 13'7 X 7'9 - With double glazed window, recessed store cupboard, radiator.
Bathroom 7'10 Narrowing To 4'6 X 5'9 (Max Point) - With pedestal wash hand basin, corner bath with mixer tap and shower attachment over, bidet, WC, radiator, frosted double glazed window.
Bedroom 11'1 X 9'7 - With double glazed window, recessed wardrobe space, radiator.
Bedroom 13'7 X 11'1 - With double glazed sliding patio door to garden, radiator, fitted wardrobes to one wall, two wall lights.
Utility Room - With space and plumbing for washing machine and tumble dryer, range of matching store cupboards. rear aspect window, radiator, door to WC with frosted window, rubber flooring.
Garden Room 12'9 X 9' - With dual aspect windows and side door to garden.
Outside: - To the front of the property is a driveway providing off-road parking for two cars and access to the garage. A paved pathway and steps lead down along the side of the property, where there is a large storeroom underneath the driveway, and on to the rear garden which has a large area laid to pea shingle, looking onto the hillside wooded garden below. A feature circular staircase leads up to the sun terrace off the dining room, while a paved pathway to the side accesses steps up to a further garden area to the front.
Brochures
Whitenbrook, HytheBrochure- COUNCIL TAXA payment made to your local authority in order to pay for local services like schools, libraries, and refuse collection. The amount you pay depends on the value of the property.Read more about council Tax in our glossary page.
- Band: G
- PARKINGDetails of how and where vehicles can be parked, and any associated costs.Read more about parking in our glossary page.
- Yes
- GARDENA property has access to an outdoor space, which could be private or shared.
- Yes
- ACCESSIBILITYHow a property has been adapted to meet the needs of vulnerable or disabled individuals.Read more about accessibility in our glossary page.
- Ask agent
Whitenbrook, Hythe
Add an important place to see how long it'd take to get there from our property listings.
__mins driving to your place
Your mortgage
Notes
Staying secure when looking for property
Ensure you're up to date with our latest advice on how to avoid fraud or scams when looking for property online.
Visit our security centre to find out moreDisclaimer - Property reference 33718608. The information displayed about this property comprises a property advertisement. Rightmove.co.uk makes no warranty as to the accuracy or completeness of the advertisement or any linked or associated information, and Rightmove has no control over the content. This property advertisement does not constitute property particulars. The information is provided and maintained by Mapps Estates, Dymchurch. Please contact the selling agent or developer directly to obtain any information which may be available under the terms of The Energy Performance of Buildings (Certificates and Inspections) (England and Wales) Regulations 2007 or the Home Report if in relation to a residential property in Scotland.
*This is the average speed from the provider with the fastest broadband package available at this postcode. The average speed displayed is based on the download speeds of at least 50% of customers at peak time (8pm to 10pm). Fibre/cable services at the postcode are subject to availability and may differ between properties within a postcode. Speeds can be affected by a range of technical and environmental factors. The speed at the property may be lower than that listed above. You can check the estimated speed and confirm availability to a property prior to purchasing on the broadband provider's website. Providers may increase charges. The information is provided and maintained by Decision Technologies Limited. **This is indicative only and based on a 2-person household with multiple devices and simultaneous usage. Broadband performance is affected by multiple factors including number of occupants and devices, simultaneous usage, router range etc. For more information speak to your broadband provider.
Map data ©OpenStreetMap contributors.






