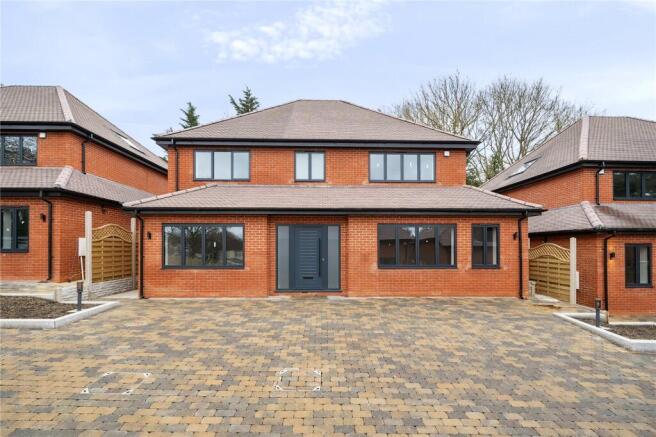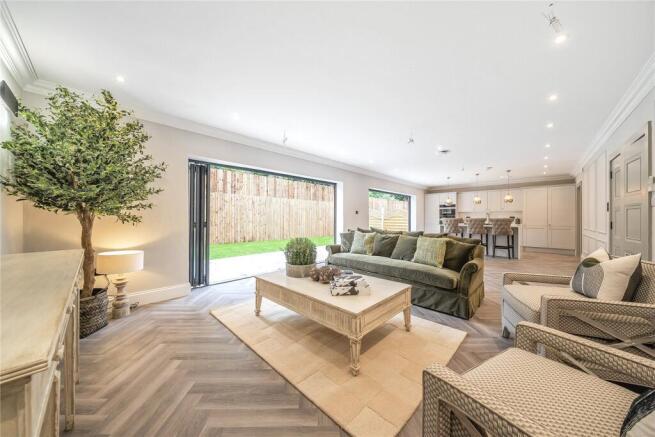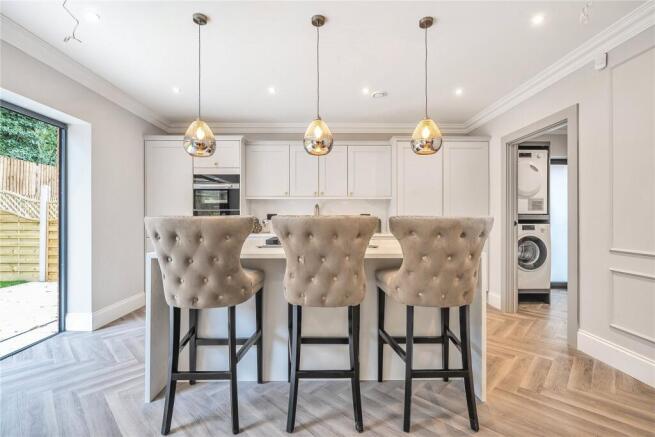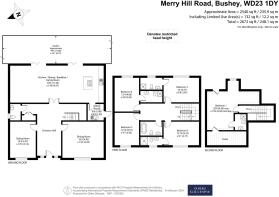
Merry Hill Close, 16 Merry Hill Road, Bushey

- PROPERTY TYPE
Detached
- BEDROOMS
5
- BATHROOMS
5
- SIZE
2,672 sq ft
248 sq m
- TENUREDescribes how you own a property. There are different types of tenure - freehold, leasehold, and commonhold.Read more about tenure in our glossary page.
Freehold
Key features
- 2672 sq ft Brand New Luxury 5 Bedroom Detached Home
- Bespoke Shaker Kitchen with Quartz Stone Worktops
- Separate Dining Room & Study
- Five Double Bedrooms, Family Bathroom & Four Ensuites
- Air Conditioning to Living Room & Principal Bedroom
- Underfloor Heating throughout
- Landscaped Rear Garden
- Off Street Parking for two cars
- Walking distance to Bushey Mainline Station
- Please note that the images are for indicative purposes only
Description
This brand-new luxury 2,672 sq ft five bedroom, five bathroom family home, flowing over three spacious levels, boasting stylish contemporary living and is ideal for optimum family comfort via a private gated development of five detached houses, offering off street parking for two cars, and a landscaped garden. Ideally located a short distance from Bushey with its excellent transport links into Central London from Bushey’s Main Line Station.
Offering a wealth of luxury, individually designed to a supreme excellence with bespoke fixtures from sleek open plan spaces, ultra-contemporary Shaker style kitchens with Quartz stone worktops, integrated Miele and AEG appliances, Herringbone flooring with the benefit of underfloor heating and bi-fold doors opening out onto the rear garden. Completing the property are spacious bedrooms and contemporary, luxury bathrooms.
Specification:
Kitchen
Ash Shaker-style units hand-painted or in oak finishes (subject to exchange of contracts).
Quartz stone 30mm worktops, splashbacks to hob and perimeter upstands.
Stainless steel one-and-a-half bowl under-mounted sink, Quooker brass tap provides hot, cold, filtered and boiling water, Miele double oven, and Miele 5-ring gas hob, integrated extractor hood within kitchen island. Full height integrated fridge, full height integrated freezer, integrated dishwasher.
Utility Room
Stainless steel sink, stone worktop, washing machine and tumble dryer.
Guest WC
Wash basin with built-in joinery vanity unit and storage, stone worktop, wall-mounted backlit mirror, wall-mounted WC with soft closing seat and dual flush controls.
Bedrooms
Wardrobes available at a separate cost, (speak to our selling agents for more details).
Principal ensuite & ensuite shower rooms to include built-in joinery vanity unit with wash basin and storage. Stone worktops where applicable. Wall mirror with feature lights. Wall-mounted WC with soft-closing seat and dual flush controls. Walk-in low profile shower tray with glass shower enclosure/screen.
Internal Finishes
Amtico Herringbone flooring to entrance hall, coat cupboard, open-plan kitchen/living, dining room. Fitted carpets to all bedrooms. Stairs have wide splayed bottom step with hardwood balusters and handrail, fitted with central carpet runner. Coving to all ceilings apart from bathrooms. Internal doors are two-panel raised and fielded with a grey, stained Oak veneer finish to the ground floor and hand-painted to the upper floors.
Electric Fittings
Wired for BT Hyperoptic up to 1GB speed (subject to purchase). Provision for Sky Q, TV with wiring as standard to the living room, study and principal bedroom.
Air conditioning to living room and master bedroom. Underfloor heating throughout, towel radiators to bathrooms. Electric heating.
Energy efficient LED downlights with dimmer function to reception rooms and principal bedroom. Automatic lighting to storage cupboards. High finish sockets with USB to the kitchen, study and principal bedroom. Shaver sockets to principal ensuite, family bathroom and ensuite shower rooms.
External Finishes
Feature entrance door with multipoint locking system.
Selected areas of rear gardens landscaped with turf, planting and paving.
External tap to the side of the house.
Exterior lights to front and rear.
Security and Peace of Mind
Hard-wired alarm system. Mains powered smoke / heat detectors with battery backup.
10-year ICW Warranty.
Secure electric entrance gates.
Low-level lighting to communal areas.
Provision has been made to wire in security cameras.
Tenure & Management Costs
Tenure: Freehold
Estate Charge: £1,269.73 p/a.
Council Tax Band: TBC
Situated close to both Bushey Heath and Bushey Village with their respective shopping facilities, coffee bars, restaurants, whilst Watford town centre with the Atria Shopping Centre provides a wider variety of shops, restaurants and entertainment venues and well renowned schools. The property benefits from excellent transport links from the A41, M1 and M25 as well as being within walking distance to Bushey Main Line Station (London Euston 18 minutes).
Brochures
Particulars- COUNCIL TAXA payment made to your local authority in order to pay for local services like schools, libraries, and refuse collection. The amount you pay depends on the value of the property.Read more about council Tax in our glossary page.
- Band: TBC
- PARKINGDetails of how and where vehicles can be parked, and any associated costs.Read more about parking in our glossary page.
- Yes
- GARDENA property has access to an outdoor space, which could be private or shared.
- Yes
- ACCESSIBILITYHow a property has been adapted to meet the needs of vulnerable or disabled individuals.Read more about accessibility in our glossary page.
- Ask agent
Energy performance certificate - ask agent
Merry Hill Close, 16 Merry Hill Road, Bushey
Add an important place to see how long it'd take to get there from our property listings.
__mins driving to your place
Your mortgage
Notes
Staying secure when looking for property
Ensure you're up to date with our latest advice on how to avoid fraud or scams when looking for property online.
Visit our security centre to find out moreDisclaimer - Property reference NHO250143. The information displayed about this property comprises a property advertisement. Rightmove.co.uk makes no warranty as to the accuracy or completeness of the advertisement or any linked or associated information, and Rightmove has no control over the content. This property advertisement does not constitute property particulars. The information is provided and maintained by Gibbs Gillespie, New Homes. Please contact the selling agent or developer directly to obtain any information which may be available under the terms of The Energy Performance of Buildings (Certificates and Inspections) (England and Wales) Regulations 2007 or the Home Report if in relation to a residential property in Scotland.
*This is the average speed from the provider with the fastest broadband package available at this postcode. The average speed displayed is based on the download speeds of at least 50% of customers at peak time (8pm to 10pm). Fibre/cable services at the postcode are subject to availability and may differ between properties within a postcode. Speeds can be affected by a range of technical and environmental factors. The speed at the property may be lower than that listed above. You can check the estimated speed and confirm availability to a property prior to purchasing on the broadband provider's website. Providers may increase charges. The information is provided and maintained by Decision Technologies Limited. **This is indicative only and based on a 2-person household with multiple devices and simultaneous usage. Broadband performance is affected by multiple factors including number of occupants and devices, simultaneous usage, router range etc. For more information speak to your broadband provider.
Map data ©OpenStreetMap contributors.






