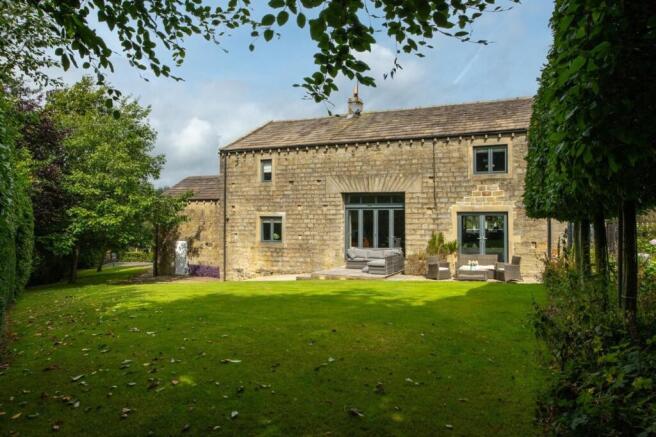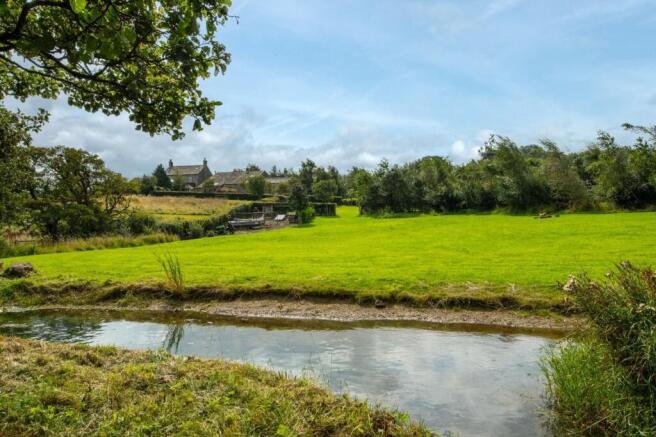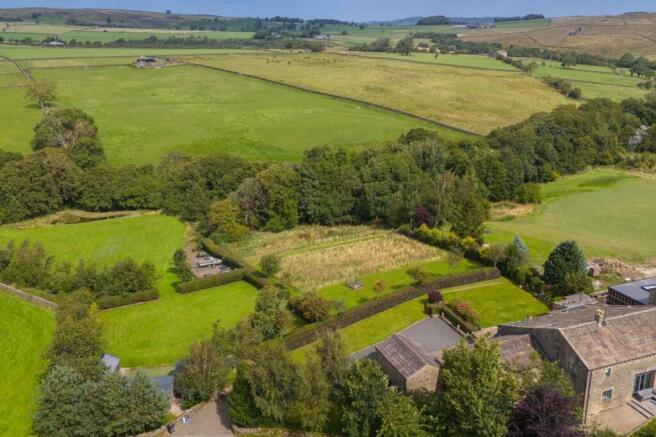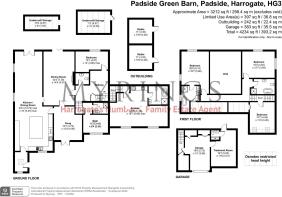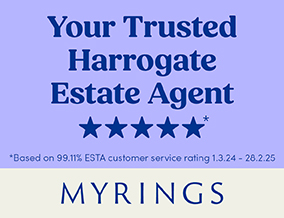
Padside, Harrogate, HG3

- PROPERTY TYPE
Detached
- BEDROOMS
5
- BATHROOMS
5
- SIZE
4,234 sq ft
393 sq m
- TENUREDescribes how you own a property. There are different types of tenure - freehold, leasehold, and commonhold.Read more about tenure in our glossary page.
Freehold
Key features
- Chain-Free Sale: No onward chain for a hassle-free purchase
- Idyllic Setting: Located in a quaint hamlet within Nidderdale AONB
- Expansive Plot: Over 3 acres, including beautiful gardens and stables
- Versatile Annexe: Separate space with potential for relatives or holiday let
- Luxurious Features: Heated flooring, AGA, and original beams offer modern comfort with traditional charm
Description
Offered for sale with no onward chain, this simply stunning Barn conversion is located in a quaint hamlet within the Nidderdale AONB. Packed with character and charm, the property boasts beautiful gardens and land totaling over 3 acres in size, stables and an annexe with planning for an external staircase making it a truly separate space ideal for dependent relatives or even a holiday let. This property is one truly not to be missed!
Extensively renovated, improved and maintained by the current owners in recent years, Padside Green Barn is accessed via wrought iron electric gates which lead onto a sweeping driveway suitable for multiple vehicles. There is an integral car-sized garage and additional space currently a treatment room that could an extra living space/guest bedroom given it has its own en-suite facilities and planning permission for bi-folding glass patio doors. It could also be-reconverted into additional garage if desired. The house opens primarily via an entrance porch into an outstanding 45 feet long dining/living kitchen with heated flooring. The living space is centred around a feature Scandinavian dual-fuel stove and has French doors opening out to the garden. The high quality vaulted kitchen comes complete with a range of units, a central island with a breakfast bar, high quality fitted appliances including a fan oven, steam oven, microwave, quooker tap and an AGA, and quartz worktops. Leading through there is a striking double height formal dining room which is the perfect entertaining space featuring original exposed beams, bi-folding doors to the garden and a log burning stove. Adjoining there is a cool snug again with doors to outside. An inner hall with a useful downstairs w/c branches off on to one of the bedrooms, and stairs lead down to a shower room and home gym. Stairs lead up to the large open plan annexe/studio apartment including a bedroom, kitchen and living area which also benefits from a bathroom with a separate shower enclosure. The approved planning permission is for a stone staircase at the rear with a separate entrance door. Internally, there are also stairs down to the garage which has an electric door and three very useful storage cupboards. A door opens into the treatment room that has the advantage of its own shower room and an access door to outside. Further planning has been approved for bi-folding doors from this space out to the garden. This could also be a self-contained space if desired!
Ascending to the first floor, a split level landing firstly branches onto a double bedroom with a large storage cupboard. A galleried landing overlooking the dining room provides access on to a fantastic principal bedroom complete with a superb en-suite bathroom with a separate shower and a walk-in wardrobe. There is an additional excellent double bedroom and a serving house bathroom.
A further feature of this wonderful home include cinema surround sound speakers and a Sonos system throughout the house - including down at the entertainment area!
The fabulous gardens offer various private areas to entertain and enjoy the sun and views. The covered hot-tub area even boasts Wi-Fi connection for speakers etc. The stone stables area ideal for storage or those with equestrian interests. Additionally there are timber storage sheds.
Garden
3 acres of grounds
- COUNCIL TAXA payment made to your local authority in order to pay for local services like schools, libraries, and refuse collection. The amount you pay depends on the value of the property.Read more about council Tax in our glossary page.
- Band: G
- PARKINGDetails of how and where vehicles can be parked, and any associated costs.Read more about parking in our glossary page.
- Yes
- GARDENA property has access to an outdoor space, which could be private or shared.
- Private garden
- ACCESSIBILITYHow a property has been adapted to meet the needs of vulnerable or disabled individuals.Read more about accessibility in our glossary page.
- Ask agent
Energy performance certificate - ask agent
Padside, Harrogate, HG3
Add an important place to see how long it'd take to get there from our property listings.
__mins driving to your place
Your mortgage
Notes
Staying secure when looking for property
Ensure you're up to date with our latest advice on how to avoid fraud or scams when looking for property online.
Visit our security centre to find out moreDisclaimer - Property reference 500df8c4-4217-43ad-bf45-9cf6e95fbb3c. The information displayed about this property comprises a property advertisement. Rightmove.co.uk makes no warranty as to the accuracy or completeness of the advertisement or any linked or associated information, and Rightmove has no control over the content. This property advertisement does not constitute property particulars. The information is provided and maintained by Myrings Estate Agents, Harrogate. Please contact the selling agent or developer directly to obtain any information which may be available under the terms of The Energy Performance of Buildings (Certificates and Inspections) (England and Wales) Regulations 2007 or the Home Report if in relation to a residential property in Scotland.
*This is the average speed from the provider with the fastest broadband package available at this postcode. The average speed displayed is based on the download speeds of at least 50% of customers at peak time (8pm to 10pm). Fibre/cable services at the postcode are subject to availability and may differ between properties within a postcode. Speeds can be affected by a range of technical and environmental factors. The speed at the property may be lower than that listed above. You can check the estimated speed and confirm availability to a property prior to purchasing on the broadband provider's website. Providers may increase charges. The information is provided and maintained by Decision Technologies Limited. **This is indicative only and based on a 2-person household with multiple devices and simultaneous usage. Broadband performance is affected by multiple factors including number of occupants and devices, simultaneous usage, router range etc. For more information speak to your broadband provider.
Map data ©OpenStreetMap contributors.
