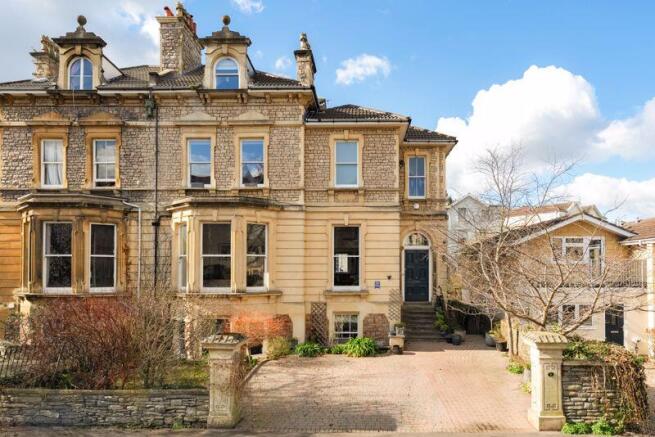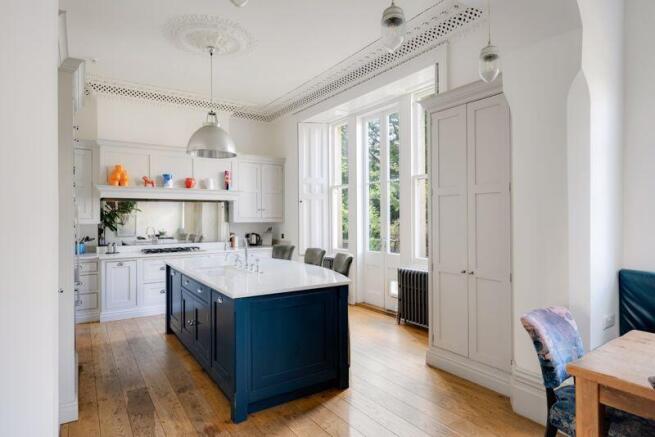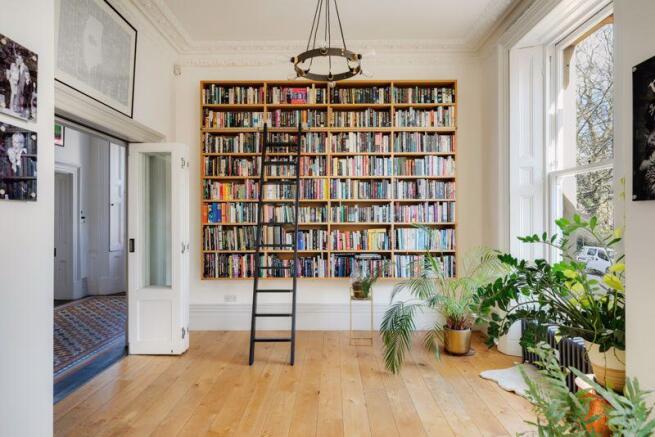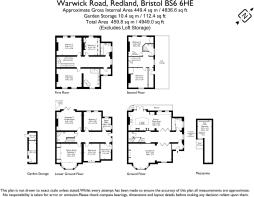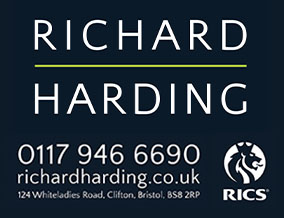
Warwick Road | Redland

- PROPERTY TYPE
Semi-Detached
- BEDROOMS
7
- BATHROOMS
3
- SIZE
Ask agent
- TENUREDescribes how you own a property. There are different types of tenure - freehold, leasehold, and commonhold.Read more about tenure in our glossary page.
Freehold
Key features
- An exquisite and substantial (4,949 sq.ft.) Victorian period family home
- Extensively renovated to an exceptional quality & standard
- Elegant, generous rooms & stylish, tasteful interiors
- Flexible, versatile accommodation to suit ones needs
- Currently arranged as 7 bedrooms, 4 reception rooms
- Wonderful layout perfect for family living
- Sizeable lower ground floor with independent access
- Front garden with driveway parking for 2/3 vehicles
- Landscaped sunny level rear garden (45ft x 29ft)
- Superb Redland location close to Cotham Hill & Whiteladies Road
Description
An outstanding, sizeable (4,949 sq. ft.) and elegant Victorian period home in a prime central location with off road parking for 2/3 cars, a landscaped rear garden and extensive, versatile accommodation -currently arranged with 7 bedrooms and 3 reception rooms, plus a home office, utility room and additional store rooms.
Superb location tucked away from the hustle and bustle yet within a short level stroll of the highly regarded independent restaurants and cafes of Cotham Hill and the wider amenities of Whiteladies Road including the Everyman Cinema, bus connections to central Bristol, cafes, shops and Sainsburys supermarkets. Excellent schools including Clifton College, Bristol Grammar, QEH and Cotham are also within easy reach, as are Cotham Gardens Park and Redland train station.
Extensively renovated by the current owners in recent years under the guidance of Moon Design & Build, a highly regarded architect building practice, sympathetically retaining original features whilst designing an incredible layout conducive to modern living.
An abundance of space and a sizeable lower ground floor with its own independent entrance, providing great flexibility for accommodating wider family, games rooms, cinema rooms etc., whilst offering balanced living and bedroom accommodation upstairs.
Front garden with off road parking beside for 2/3 vehicles and a landscaped 45ft x 29ft level rear garden attracting afternoon and evening summer sunshine.
A superb period residence of distinction with breathtaking proportions throughout, ample parking and great flexibility.
GROUND FLOOR
APPROACH:
from the pavement, pass between large stone pillars, across the driveway to the wide stone steps with ornate iron handrail/balustrade which rise to solid wooden front door which opens to a Recessed Porch Entrance with carved stone detailing and pillars/internal niche/sidelight with stained and etched glass, and beautiful internal front entrance door with stained glass surround and coloured starbursts which opens into:
RECEPTION HALL:
35' 2'' x 7' 6'' (10.71m x 2.28m)
a truly breathtaking and impressive central hallway with wonderful high ceilings, detailed ornate lattice cornicing, original tessellated tiled floor flowing throughout the length of the hallway, original staircase ascending to the first floor and descending to the lower ground floor, recessed alcove with built-in shelving and low level cupboards and wide wall openings with bi-folding part glazed timber doors accessing the living space and kitchen/dining space. Further door accesses a ground floor boot room/wc. Incredible, large stained glass sash window to side floods natural light into the reception hallway.
SITTING ROOM:
30' 9'' x 17' 7'' (9.37m x 5.36m)
an impressive reception room (formerly two rooms) with wonderful high ceilings with ornate ceiling cornicing and central ceiling rose, wide bay to front comprising three sash windows with wooden shutters, further sash window to the library area with working wooden shutters, low level cast iron radiators, built-in bookcasing with sliding library ladder, impressive period marble fireplace with wood burning stove and built-in shelving to chimney recesses, engineered oak flooring, tv/cable tv points.
KITCHEN/DINING ROOM:
30' 9'' x 14' 2'' (9.37m x 4.31m)
a superb sociable family kitchen/dining space with a high specification Tom Howley kitchen with incorporated appliances including Miele oven and combi oven, Fisher & Paykel American style fridge/freezer, Miele dishwasher and 5 burner Wolf gas hob. There is a large central island with inset double bowl sink with waste disposal unit, Quooker boiling hot water tap and overhanging breakfast bar providing seating. To the dining area there is a built-in bench seat and ample space for a large family dining table and chairs. Throughout the room there are high ceilings with ornate cornicing, central ceiling roses and sash windows to rear, overlooking the rear garden. Engineered oak flooring and cast iron radiators. Central part glazed French doors accessing a sunny balcony with stairs descending to the rear garden.
BOOT ROOM/WC:
8' 7'' x 7' 6'' (2.61m x 2.28m)
low level wc with concealed cistern, wall mounted wash basin, obscured glazed sash window to side with working wooden shutters, engineered oak flooring, contemporary upright radiator, high ceilings with ceiling coving and central ceiling rose, sliding doors accessing a useful boot room cupboard with space for coats and shoes.
FIRST FLOOR
LANDING:
27' 2'' x 7' 5'' (8.27m x 2.26m)
doors off to three double bedrooms, family bathroom and first floor utility room.
BEDROOM 1:
17' 9'' x 13' 11'' (5.41m x 4.24m)
a superb principal bedroom with high ceilings, ceiling coving, attractive period fireplace, exposed stripped floorboards, cast iron radiators, two double glazed sash windows to front with built-in blinds. Wall opening with step up into:-
En-Suite Bathroom/WC:
12' 9'' x 10' 8'' (3.88m x 3.25m)
a gorgeous luxurious en-suite bathroom with freestanding claw foot bath with central floor mounted mixer taps, two bowl sink set into a quartz worktop with floating drawers beneath, walk-in wet room style oversized shower area with dual headed system fed shower and recessed alcove shelf, built-in mirrored cabinets, inset spotlights, low level wc with concealed cistern, tiled floor with underfloor heating, heated towel rail, radiator and double glazed sash window to front.
BEDROOM 2:
17' 11'' x 13' 6'' (5.46m x 4.11m)
a large double bedroom with high ceilings, ceiling coving, central ceiling rose, picture rail, two sash windows to rear, exposed stripped floorboards and radiators.
BEDROOM 3:
13' 7'' x 11' 3'' (4.14m x 3.43m)
currently used as a walk-in dressing room, but equally could be repurposed as a double bedroom; built-in wardrobes, high ceilings, ceiling coving, central ceiling rose and picture rail. Sash window to rear, exposed stripped floorboards and a radiator.
FAMILY BATHROOM/WC:
white suite comprising panelled bath with system fed shower over and central mixer taps with retractable shower head, sink set into a slate counter with cabinet beneath, low level wc with concealed cistern, high ceilings with ceiling coving and inset spotlights, sash window to side, part tiled walls, tiled floor and a radiator.
UTILITY ROOM:
first floor utility room offering great practicality with the washing area being closest to the bedrooms, with plumbing and appliance space for washing machine and dryer. Boiler cupboard housing modern Worcester gas central heating boiler and pressurised hot water tank. Built-in shelving, sash window to front and inset spotlights.
SECOND FLOOR
LANDING:
central landing with sash window to side and doors leading off to two further bedrooms, a shower room/wc and walk-in attic storage space with built-in shelving.
BEDROOM 4:
13' 11'' x 13' 9'' (4.24m x 4.19m)
a double bedroom with double glazed sash window to front, period fireplace, radiator and exposed stripped floorboards.
BEDROOM 5:
13' 8'' x 10' 2'' (4.16m x 3.10m)
a double bedroom with two double glazed sash windows to rear, period fireplace, exposed stripped floorboards and radiator. Loft hatch with pull down ladder accessing a useful loft storage area, which in turn has a part glazed door out to the roof space.
SHOWER ROOM/WC:
white suite comprising corner shower enclosure with system fed shower, low level wc with concealed cistern, wall mounted wash basin, part tiled walls, tiled floor with underfloor heating, heated towel rail. Wide stained glass window to side, offering a wonderful rooftop view over Redland.
LOWER GROUND FLOOR
There is an incredibly spacious lower ground floor level with independent entrance to the side of the building, providing great flexibility if one needs to use the space for guest accommodation, dependent relatives etc.
CENTRAL LANDING:
26' 0'' x 7' 8'' (7.92m x 2.34m)
large central landing, high ceilings with ceiling coving, engineered wood flooring, radiator. Doors leading off to a cinema room, reception 2/garden room, two further bedrooms, a home office, cellar storage room and shower room/wc.
RECEPTION 2/GARDEN ROOM:
17' 9'' x 13' 10'' (5.41m x 4.21m)
an impressive second reception room with timber bi-folding doors leading seamlessly out onto the rear garden. Engineered oak flooring, radiator, built-in storage and bookshelving.
CINEMA ROOM/RECEPTION 3:
15' 2'' x 13' 11'' (4.62m x 4.24m)
a good sized reception room, currently used as a cinema room with bespoke cabinetry affording plenty of recessed storage space for audio equipment etc. Bay window to front comprising double glazed sash windows, inset spotlights, recessed wall and ceiling speakers and space for centrally mounted large flat screen tv.
BEDROOM 6:
12' 3'' x 10' 11'' (3.73m x 3.32m)
ceiling coving, inset spotlights, radiator and sash window to front.
BEDROOM 7:
12' 11'' x 12' 10'' (3.93m x 3.91m)
a light and airy double bedroom or further reception room with two sash windows to rear overlooking the rear garden, built-in shelving and a radiator.
HOME OFFICE:
8' 10'' x 6' 4'' (2.69m x 1.93m)
a useful hideaway with large sash window to rear, overlooking the rear garden, radiator and further high level window to side.
CELLAR STORAGE ROOM:
there is a cellar storage space running beneath the steps up to the entrance of the house providing space for additional storage.
SHOWER ROOM/WC:
white suite with corner shower enclosure, system fed shower, low level wc with concealed cistern, wall mounted wash basin, heated towel rail, tiled floor, part tiled walls and inset spotlights.
OUTSIDE
OFF ROAD PARKING & FRONT GARDEN:
the two attractive period stone pillars provide access to a wide landscaped driveway with ample space for at least two family sized vehicles, level lawned front garden beside with deep flower borders containing various shrubs and plants. The pathway leads up the right hand side of the property where there is independent access to the lower ground floor and through to the rear garden.
REAR GARDEN:
45' 0'' x 29' 0'' (13.71m x 8.83m)
a level rear garden with landscaped paved seating areas, deep flower borders containing various shrubs and trees, attractive stone boundary walls with trellising over, built-in storage sheds with sedum grass roof, low maintenance artificial lawned central section and steps leading up to the balcony off the kitchen/dining room, as well as gated access through to the front garden and off road parking.
IMPORTANT REMARKS
VIEWING & FURTHER INFORMATION:
available exclusively through the sole agents, Richard Harding Estate Agents, tel: .
FIXTURES & FITTINGS:
only items mentioned in these particulars are included in the sale. Any other items are not included but may be available by separate arrangement.
TENURE:
it is understood that the property is Freehold. This information should be checked with your legal adviser.
LOCAL AUTHORITY INFORMATION:
Bristol City Council. Council Tax Band: G
Brochures
Property BrochureFull Details- COUNCIL TAXA payment made to your local authority in order to pay for local services like schools, libraries, and refuse collection. The amount you pay depends on the value of the property.Read more about council Tax in our glossary page.
- Band: G
- PARKINGDetails of how and where vehicles can be parked, and any associated costs.Read more about parking in our glossary page.
- Yes
- GARDENA property has access to an outdoor space, which could be private or shared.
- Ask agent
- ACCESSIBILITYHow a property has been adapted to meet the needs of vulnerable or disabled individuals.Read more about accessibility in our glossary page.
- Ask agent
Warwick Road | Redland
Add an important place to see how long it'd take to get there from our property listings.
__mins driving to your place



Your mortgage
Notes
Staying secure when looking for property
Ensure you're up to date with our latest advice on how to avoid fraud or scams when looking for property online.
Visit our security centre to find out moreDisclaimer - Property reference 11610222. The information displayed about this property comprises a property advertisement. Rightmove.co.uk makes no warranty as to the accuracy or completeness of the advertisement or any linked or associated information, and Rightmove has no control over the content. This property advertisement does not constitute property particulars. The information is provided and maintained by Richard Harding Estate Agents, Bristol. Please contact the selling agent or developer directly to obtain any information which may be available under the terms of The Energy Performance of Buildings (Certificates and Inspections) (England and Wales) Regulations 2007 or the Home Report if in relation to a residential property in Scotland.
*This is the average speed from the provider with the fastest broadband package available at this postcode. The average speed displayed is based on the download speeds of at least 50% of customers at peak time (8pm to 10pm). Fibre/cable services at the postcode are subject to availability and may differ between properties within a postcode. Speeds can be affected by a range of technical and environmental factors. The speed at the property may be lower than that listed above. You can check the estimated speed and confirm availability to a property prior to purchasing on the broadband provider's website. Providers may increase charges. The information is provided and maintained by Decision Technologies Limited. **This is indicative only and based on a 2-person household with multiple devices and simultaneous usage. Broadband performance is affected by multiple factors including number of occupants and devices, simultaneous usage, router range etc. For more information speak to your broadband provider.
Map data ©OpenStreetMap contributors.
