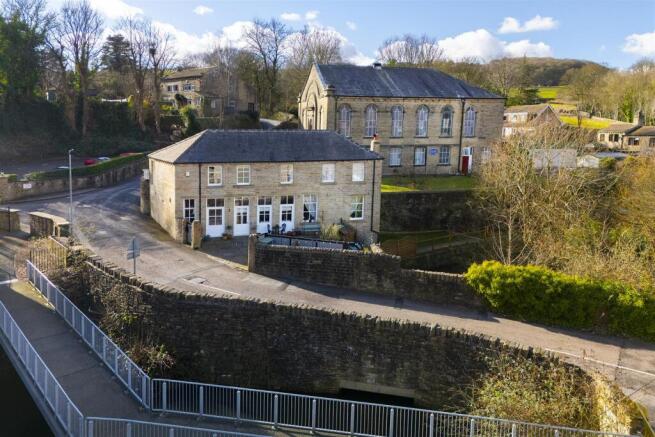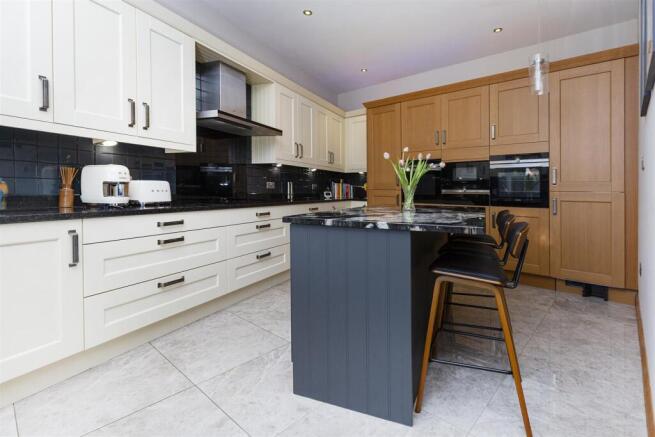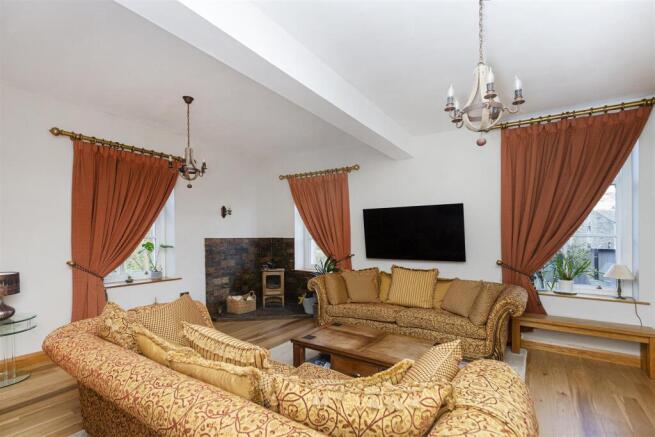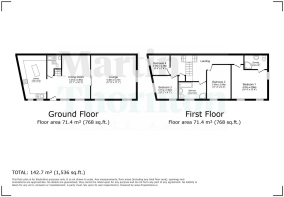
Parkwood Road, Longwood, Huddersfield

- PROPERTY TYPE
Detached
- BEDROOMS
4
- BATHROOMS
2
- SIZE
Ask agent
- TENUREDescribes how you own a property. There are different types of tenure - freehold, leasehold, and commonhold.Read more about tenure in our glossary page.
Freehold
Description
This superbly appointed Grade II Listed former stable block, originally part of Parkwood Mills, seamlessly blends character and contemporary style in this semi-rural setting. It is just a short distance from open fields and a golf course, yet is close to local amenities and the nearby motorway. It has high specification kitchens and bathroom, superb internal oak joinery and a bespoke staircase. There are high ceilings and an abundance of natural light throughout the property. The accommodation comprises an entrance hallway/dining room, WC/utility, living room with a wood burning stove and breakfast kitchen with Siemens and Smeg integrated appliances. On the first floor is a large landing area, galleried in part, four bedrooms, en suite and a house bathroom. The property has sealed unit double glazing, a security system and a gas-fired central heating system with under floor heating to the ground floor and radiators to the first floor. The enclosed courtyard has a large entrance gate providing access to the parking area. Steps lead down to the garden, which is bounded by the brook serving the former mill pond. There is artificial grass, timber sheds and a covered gazebo. The property is offered with the advantage of no chain involvement.
Entrance Hallway/Dining Room - A superb timber entrance door with large, double-glazed panels gives access to the entrance hallway/dining room. The door is one of four doors to the original building, three are now windows providing abundant natural light. This room certainly has the wow factor with its wonderful high ceiling and high standard of presentation with high quality oak joinery comprising flooring, deep skirting boards, architraves and internal doors. The centrepiece is an oak staircase rising to a galleried landing on the first floor, with a useful storage area beneath. This area is arranged as a formal dining room with under floor heating, which extends throughout the ground floor.
Downstairs Wc - This room has a continuation of the oak flooring and acts as a guest WC and utility. It has a low-level WC with a concealed cistern and a hand basin with mosaic style splash-back. There is plumbing for an automatic washing machine and a base unit with a tiled splash-back and a stainless steel sink. The room has an extractor, ceiling downlighting and concealed manifold controls for the under floor heating, which has various zones with individual thermostats. Oak and glazed bucket doors, retractable into the walls, can be closed or kept open and lead to the living room.
Living Room - This particularly spacious and well-appointed room has a high ceiling and a dual aspect, maximising natural light, with twin sash windows to the front and a side window overlooking the garden. There is an abundance of high quality oak joinery and a wood burning stove on a raised slate hearth. The room has under floor heating, various wall light points and provision for a flat screen TV.
Breakfast Kitchen - The high specification kitchen has contrasting units, some finished in oak and some painted. There are granite worktops with matching up-stands and a one-and-a-half bowl stainless steel sink with a contemporary mixer tap with instant hot water and chilled filter water. A large island unit incorporates storage and a wine rack with a superb Italian marble top extending to create a breakfast area. Integrated appliances include a Five Zone Smeg induction hob with a Siemens illuminated canopy style filter hood above, Siemens twin ovens, microwave and warming drawer, larder style fridge and separate freezer on either side and a Smeg dishwasher. There is under unit lighting, floor tiling and downlighting within the high ceiling. The room is light and bright, having large twin windows with granite sills and under floor heating.
First Floor Landing - From the entrance hallway/dining room, the oak staircase rises to the first floor landing and is part galleried. It has high quality oak joinery throughout and a high vaulted ceiling with four Velux windows and feature lighting. The landing has two radiators and a large store cupboard housing the boiler for the gas-fired central heating system.
Bedroom One - This large double bedroom has a high vaulted ceiling and is light and bright with a dual aspect, having front and side sealed unit double-glazed sash windows. There are bed head light points, plenty of space for furniture, provision for a flat screen TV and a radiator. Access can be gained to the en suite.
En Suite Shower Room - The stylish shower room has a corner shower cubicle with an overhead waterfall style shower fitting and a hand-held shower attachment. It has a hand basin set to a granite top with storage beneath and a low-level WC with a concealed cistern. The floor is tiled and the walls are tiled to three-quarter height. There is low-level lighting, a mirror-fronted toiletries cabinet with motion operated lighting, an extractor fan and an upright chrome ladder-style radiator.
Bedroom Two - This double bedroom has a high vaulted ceiling and plenty of space for furniture. It has a large, sealed unit double-glazed sash window, ceiling downlighting and a radiator.
Bedroom Three - This double bedroom is positioned at the front of the property with a high angled ceiling and downlighting. There is plenty of space for furniture, a sealed unit double-glazed sash window and a radiator.
Bedroom Four - This most versatile single bedroom could be a home office or study. It has a sealed unit double-glazed sash window, a vaulted ceiling with downlighting and a radiator.
House Bathroom - The stylish bathroom certainly has the wow factory with a four-piece suite comprising a large double ended bath, a wall-mounted hand basin, a low-level WC and a corner shower cubicle with a waterfall style shower fitting and a hand-held shower attachment. There is brick style tiling incorporating feature mosaic tiling, floor tiling, downlighting and an upright chrome ladder-style radiator. To the front elevation is an obscure sealed unit sash window.
External Details - There is external walling and heavy stone gateposts with a sliding entrance gate. A power supply is nearby so the gate could be made automatic and a side pedestrian gate leads to the courtyard. The multipurpose courtyard provides off road parking and an eating and entertaining area. It has external lighting, external water and a wood bark area perfect for tubs, pots and planters. There is a power supply and a log store. Steps lead down to the principal garden, enjoying a most pleasant aspect over the adjoining brook, which feeds the former mill pond to Parkwood Mill. It has artificial grassed areas with coloured pebbles and shingles, wood and metal fencing incorporating lighting to the boundary with the brook on the right hand side. Railway style sleeper steps lead down to a larger, level artificial grassed area, timber sheds, external power and a greenhouse. At the side of the shed is a wood bark area with fruit trees and a wide pathway to a seating area. Metal steps lead to a smaller raised garden area with fencing and an arched bridge gives access to a covered gazebo. The gazebo enjoys the sound of running water and has a stone flagged floor, external lighting and power sockets. This is the perfect place to host guests and it enjoys an aspect along the brook.
Tenure - The vendor has informed us that the property is Freehold.
Brochures
Parkwood Road, Longwood, HuddersfieldBrochure- COUNCIL TAXA payment made to your local authority in order to pay for local services like schools, libraries, and refuse collection. The amount you pay depends on the value of the property.Read more about council Tax in our glossary page.
- Ask agent
- PARKINGDetails of how and where vehicles can be parked, and any associated costs.Read more about parking in our glossary page.
- Yes
- GARDENA property has access to an outdoor space, which could be private or shared.
- Yes
- ACCESSIBILITYHow a property has been adapted to meet the needs of vulnerable or disabled individuals.Read more about accessibility in our glossary page.
- Ask agent
Parkwood Road, Longwood, Huddersfield
Add an important place to see how long it'd take to get there from our property listings.
__mins driving to your place
Your mortgage
Notes
Staying secure when looking for property
Ensure you're up to date with our latest advice on how to avoid fraud or scams when looking for property online.
Visit our security centre to find out moreDisclaimer - Property reference 33718148. The information displayed about this property comprises a property advertisement. Rightmove.co.uk makes no warranty as to the accuracy or completeness of the advertisement or any linked or associated information, and Rightmove has no control over the content. This property advertisement does not constitute property particulars. The information is provided and maintained by Martin Thornton Estates Agents, Huddersfield. Please contact the selling agent or developer directly to obtain any information which may be available under the terms of The Energy Performance of Buildings (Certificates and Inspections) (England and Wales) Regulations 2007 or the Home Report if in relation to a residential property in Scotland.
*This is the average speed from the provider with the fastest broadband package available at this postcode. The average speed displayed is based on the download speeds of at least 50% of customers at peak time (8pm to 10pm). Fibre/cable services at the postcode are subject to availability and may differ between properties within a postcode. Speeds can be affected by a range of technical and environmental factors. The speed at the property may be lower than that listed above. You can check the estimated speed and confirm availability to a property prior to purchasing on the broadband provider's website. Providers may increase charges. The information is provided and maintained by Decision Technologies Limited. **This is indicative only and based on a 2-person household with multiple devices and simultaneous usage. Broadband performance is affected by multiple factors including number of occupants and devices, simultaneous usage, router range etc. For more information speak to your broadband provider.
Map data ©OpenStreetMap contributors.





