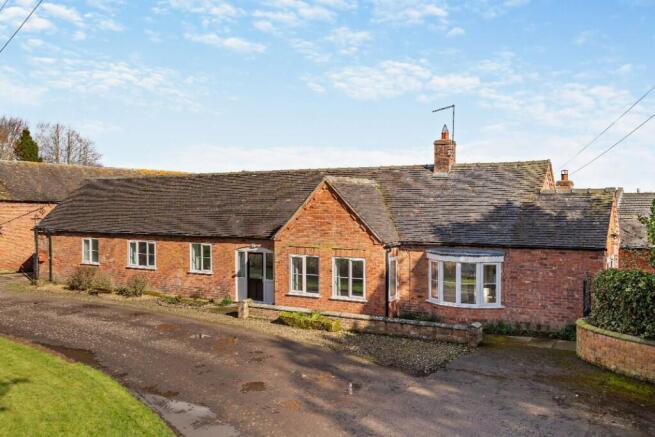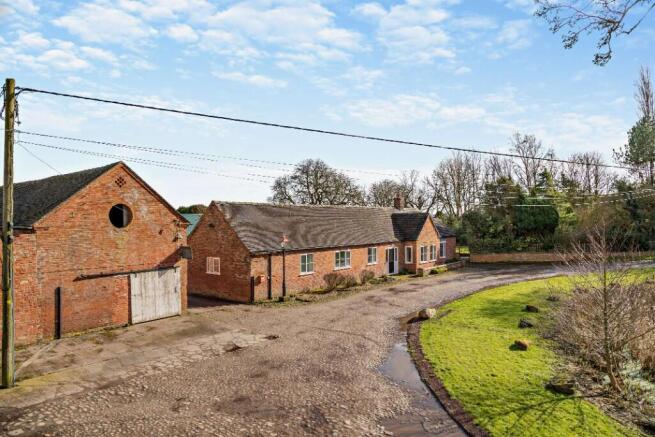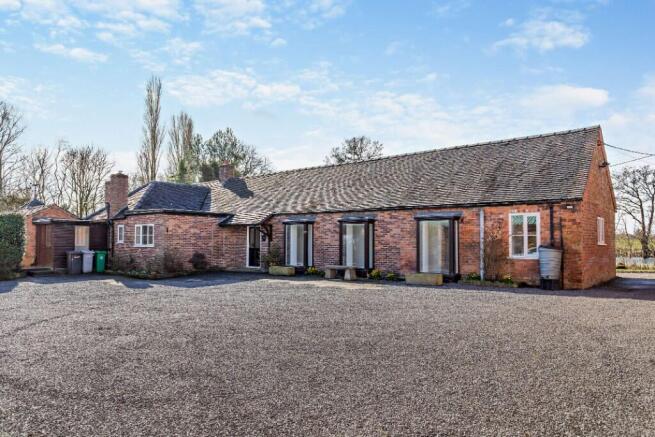
Baddiley Hall Lane, CW5

- PROPERTY TYPE
Detached
- BEDROOMS
3
- BATHROOMS
2
- SIZE
1,952 sq ft
181 sq m
- TENUREDescribes how you own a property. There are different types of tenure - freehold, leasehold, and commonhold.Read more about tenure in our glossary page.
Freehold
Key features
- Superb detached bungalow set in sought after Cheshire location
- 3 Bedrooms, two en suite plus family bathroom
- Entrance hall, lounge, dining room
- kitchen open plan through to a breakfast room, plus utility room
- Immaculate gardens being laid to lawn, patio area
- Large courtyard providing ample off road parking
- Council Tax F
- EPC E
Description
The accommodation briefly comprises an entrance hall, lounge, dining room, expansive open plan kitchen and breakfast room, utility room and a cloakroom/WC. There are three well proportioned bedrooms, two of which benefit from en-suite facilities, along with a stylish family bathroom.
Externally, the property enjoys shared access to a large courtyard providing ample off road parking. The beautifully maintained gardens are predominantly laid to lawn, featuring mature trees, store and a delightful patio area, perfect for outdoor entertaining.
LOCATION
Baddiley is a charming rural hamlet nestled in the picturesque Cheshire countryside, just a short drive from the historic market town of Nantwich. Known for its idyllic surroundings, Baddiley offers a peaceful village lifestyle while maintaining easy access to local amenities, excellent schools, and transport links. The area is rich in character, featuring beautiful open fields, scenic walking routes, and the historic St. Michael's Church, a Grade I listed building dating back to the 14th century.
Perfect for those seeking a tranquil yet well connected location, Baddiley provides a perfect blend of country living and convenience, with Nantwich's vibrant shops, cafés, and restaurants just a few miles away. The nearby transport links offer excellent connectivity to Crewe, Chester, and the wider North West region.
ACCOMMODATION
Approached via the courtyard area having a double glazed door through to the entrance hall.
ENTRANCE HALL
A large entrance hall having three double glazed windows, three radiators, useful recess study space and a beamed ceiling.
DINING ROOM
Open plan off the entrance hall with a double glazed window and radiator.
LOUNGE
A spacious lounge having double glazed windows with pleasant views onto the neighbouring pond and land beyond, feature open fire, timber mantel and raised hearth, fitted cupboard and shelving, radiator, and beamed ceiling.
CLAOKROOM AND WC
Coat hanging space in the cloaks area and a door through to the WC comprising a WC and wash hand basin, storage cupboard, radiator and double glazed window.
KITCHEN
Fitted with a range of wall, base and drawer units, contrasting work surfaces, double drainer sink unit, Rayburn oven, electric oven and hob, breakfast bar, tiled splash backs, part beamed ceiling, cupboard housing the central heating boiler, beamed ceiling, radiator and door to porch.
BREAKFAST ROOM
Open plan from the kitchen having a bow bay double glazed window, two radiators and double glazed French doors to the patio area and gardens.
PORCH
Two double glazed windows, stable style door to outside, storage cupboard, connecting door through to the utility room.
UTILITY
Base level unit, single drainer sink unit, fitted shelving, double glazed window.
BEDROOM 1
A good size master double bedroom with a double glazed window and a radiator.
EN SUITE
Well appointed three piece shower room comprising a tiled shower cubicle with a mains shower, back to the wall vanity furniture with a low flush WC and wash hand basin, tiled splash backs, radiator, double glazed window.
BEDROOM 2
With double glazed window and a radiator.
BEDROOM 3
With a double glazed window and door to outside, two radiators.
EN SUITE
Back to the wall vanity furniture with a low flush WC and wash hand basin, electric radiator.
FAMILY BATHROOM
Contemporary three piece suite comprising a panel bath and shower screen, mixer tap and a hand held shower head over fixed to the wall, WC, bidet and vanity wash hand basin, part tiled walls, heated towel rail, airing cupboard.
OUTSIDE
On approach, there is shared access to the courtyard area which provides off road parking. *Land registry boundary to be confirmed.
GARDEN
Large lawned gardens with mature trees and a good size patio area.
OUTBUILDINGS
Useful storage outhouse and covered area.
SERVICES
Mains electric and water. Septic tank drainage.
COUNCIL TAX
F
EPC
E
DIRECTIONS
What3words ///score.steepest.offer
Sat nav CW5 8BS
APPROXIMATE DISTANCES
Nantwich train station - 5 miles
Manchester Airport - 41 miles
Liverpool airport - 38 miles
VIEWINGS
Please contact Rostons Village & Country Homes on . All viewings must be made in advance.
PUBLIC RIGHTS OF WAY, WAYLEAVES & EASEMENTS
The property is sold subject to all rights of way, wayleaves and easements whether or not they are defined in this brochure.
SALE PLAN & PARTICULARS
The sale plan is based on the Ordnance Survey sheet. Prospective purchasers should check the contract documents. The purchasers shall raise no objection or query in respect of any variation between the physical boundaries and the Ordnance Survey sheet plan. The plans are strictly for identification purposes only.
DISCLAIMER
Rostons Ltd for themselves and the vendors of the property, give notice that these particulars, do not constitute any part of an offer or contract, that all statements contained in these particulars as to the property are made without responsibility and are not to be relied upon as statements or representations of fact and that they do not make or give any representation or warranty what so ever in relation to this property. An intending purchaser must satisfy themselves by inspection or otherwise as to the correctness of each of the statements contained within these particulars. The Agent has not tested any apparatus, equipment, fixture, fittings or services and cannot verify that they are in working order or fit for their purpose. The buyer is advised to obtain verification from their Solicitor or Surveyor.
Brochures
Sales Details- COUNCIL TAXA payment made to your local authority in order to pay for local services like schools, libraries, and refuse collection. The amount you pay depends on the value of the property.Read more about council Tax in our glossary page.
- Ask agent
- PARKINGDetails of how and where vehicles can be parked, and any associated costs.Read more about parking in our glossary page.
- Yes
- GARDENA property has access to an outdoor space, which could be private or shared.
- Yes
- ACCESSIBILITYHow a property has been adapted to meet the needs of vulnerable or disabled individuals.Read more about accessibility in our glossary page.
- Ask agent
Baddiley Hall Lane, CW5
Add an important place to see how long it'd take to get there from our property listings.
__mins driving to your place

Your mortgage
Notes
Staying secure when looking for property
Ensure you're up to date with our latest advice on how to avoid fraud or scams when looking for property online.
Visit our security centre to find out moreDisclaimer - Property reference CP16377. The information displayed about this property comprises a property advertisement. Rightmove.co.uk makes no warranty as to the accuracy or completeness of the advertisement or any linked or associated information, and Rightmove has no control over the content. This property advertisement does not constitute property particulars. The information is provided and maintained by Rostons, Hatton Heath. Please contact the selling agent or developer directly to obtain any information which may be available under the terms of The Energy Performance of Buildings (Certificates and Inspections) (England and Wales) Regulations 2007 or the Home Report if in relation to a residential property in Scotland.
*This is the average speed from the provider with the fastest broadband package available at this postcode. The average speed displayed is based on the download speeds of at least 50% of customers at peak time (8pm to 10pm). Fibre/cable services at the postcode are subject to availability and may differ between properties within a postcode. Speeds can be affected by a range of technical and environmental factors. The speed at the property may be lower than that listed above. You can check the estimated speed and confirm availability to a property prior to purchasing on the broadband provider's website. Providers may increase charges. The information is provided and maintained by Decision Technologies Limited. **This is indicative only and based on a 2-person household with multiple devices and simultaneous usage. Broadband performance is affected by multiple factors including number of occupants and devices, simultaneous usage, router range etc. For more information speak to your broadband provider.
Map data ©OpenStreetMap contributors.





