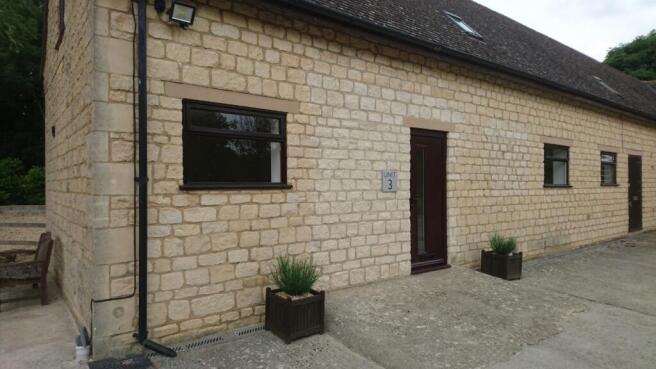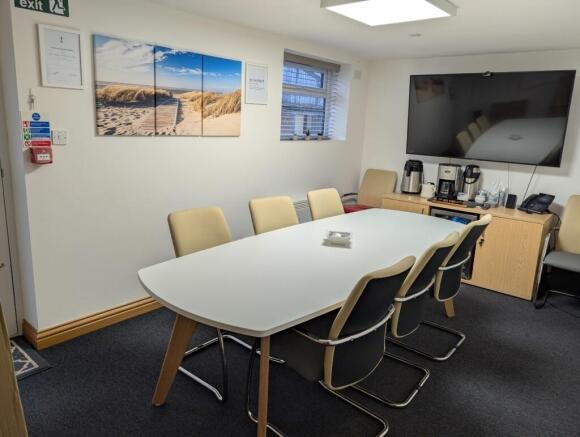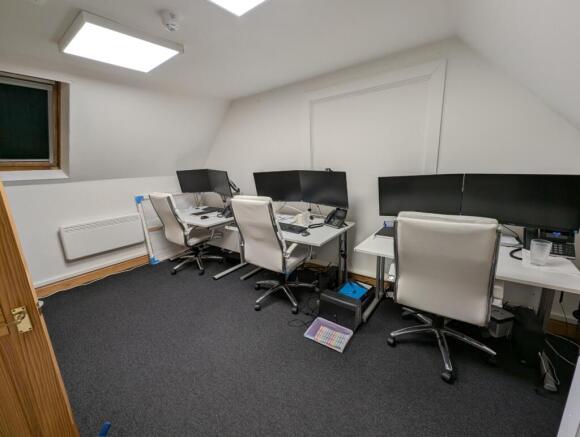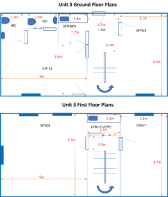Unit 3, Woodgrove Farm, Fulbrook Hill, Fulbrook, Burford, Oxfordshire OX18 4BH
- SIZE AVAILABLE
796 sq ft
74 sq m
- SECTOR
Office to lease
Lease details
- Lease available date:
- Ask agent
Key features
- High Quality Offices
- 4 Offices
- 2 x Kitchenettes & WC's
- Attractive Rural Setting
- Cotswold Location
- 8 Dedicated Car Parking Spaces
Description
Location
Situated on the A361, Fulbrook is a picturesque Cotswold village conveniently located next to Burford, which is located only a short drive to the south-west. Known as the 'Gateway to The Cotswolds' Burford enjoys an eclectic range of shops, restaurants and cafes, all within easy reach of Fulbrook. Both Oxford and Witney are located within easy reach via the A40 which lies two miles to the south, with Cheltenham approximately 25 miles to the west. Charlbury Station is easily accessible only 15 minutes drive to the north-east, with mainline approximately 70 minutes to Paddington.
Comprising a small sensitively developed business estate of 7 offices set within private grounds, Woodgrove Farm is conveniently located with access directly onto the A361. Located approximately half a mile north-east of Burford the entrance to the Estate will be found signposted on the right-hand side approximately 50 meters past the Carpenters Arms. Turn into the Estate and proceed down the private driveway, the offices will be found on the right-hand side at the end of the terrace.
A range of longstanding tenants occupy Woodgrove Farm including Just Fabrics & Temple Piper Financial Planning.
Property Overview
Woodgrove Farm is situated in a unique and attractive rural location in the heart of Fulbrook, a picturesque Cotswold Village located on the edge of Burford.
Sensitively developed to provide high quality office space away from the hustle and bustle of a busy town location, the Estate is home to a number of professional businesses.
The premises are undergoing a full programme of refurbishment throughout the property to include new flooring, white architrave and skirting, light oak fire doors, and complete redecoration. Offices will benefit from kitchenettes on both floors and two new toilets.
To the exterior are 8 dedicated parking spaces in its own parking area, plus private terrace & lawn.
Accommodation
The following measurements are approximate:
Ground Floor
Entrance Foyer: 8'5'' x 7'8'' max
Office 1: 16'4'' x 9'2''
Office 2: 15'4'' x 10'2''
Kitchenette: 5'6'' x 4'6''
WC / Shower Room
First Floor
Office 3: 16'4'' x 15'4''
Office 4: 15'4'' x 10'2''
Cupboard: 5'6'' x 4'2''
Kitchenette: 5'6'' x 4'3''
Total N.I.F.A. approx. 796 sq.ft. (71.44 sq.m)
Externally - 8 dedicated parking spaces.
Lease Terms
A new business lease is available for a minimum term of 3 years, to be excluded from The Landlord & Tenant Act 1954.
Rent
£14,000 per annum exclusive, payable quarterly in advance.
Deposit
A 3 month rent deposit will be required.
Repairs
Tenant will be responsible for internal repairs and redecoration of the premises in the last 3 months of the term.
Insurance
Landlord insures the building and the Tenant reimburses the cost of the premium, approx. £350 per annum.
Utilities
Utilities are sub-metered and will be recharged back to the Tenant by the Landlord based on those reads.
Service Charge
A monthly service charge of £125 plus VAT will be payable to the Landlord to cover the cost of gardening, maintaining the car parking areas, external lighting, window cleaning, and other external maintenance to include cleaning of gutters.
VAT
VAT is payable in addition.
Business Rates
Rateable Value: £10,750. (Note - Small business rates relief / exemption may be available).
Local Authority
West Oxfordshire District Council, Witney, Oxon, OX28 1NB. Tel: .
Energy Performance Certificate
The property has an EPC rating of E.
Energy Performance Certificates
EPC 1Brochures
Unit 3, Woodgrove Farm, Fulbrook Hill, Fulbrook, Burford, Oxfordshire OX18 4BH
NEAREST STATIONS
Distances are straight line measurements from the centre of the postcode- Shipton Station4.0 miles
- Ascott-under-Wychwood Station4.7 miles
Notes
Disclaimer - Property reference 23769. The information displayed about this property comprises a property advertisement. Rightmove.co.uk makes no warranty as to the accuracy or completeness of the advertisement or any linked or associated information, and Rightmove has no control over the content. This property advertisement does not constitute property particulars. The information is provided and maintained by Marriotts Property LLP, Marriotts Property LLP. Please contact the selling agent or developer directly to obtain any information which may be available under the terms of The Energy Performance of Buildings (Certificates and Inspections) (England and Wales) Regulations 2007 or the Home Report if in relation to a residential property in Scotland.
Map data ©OpenStreetMap contributors.





