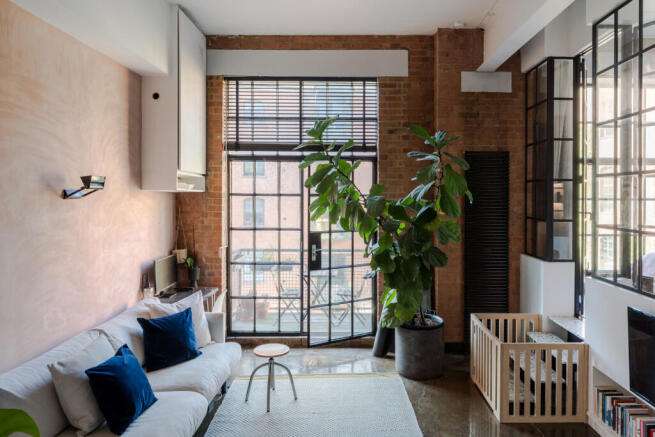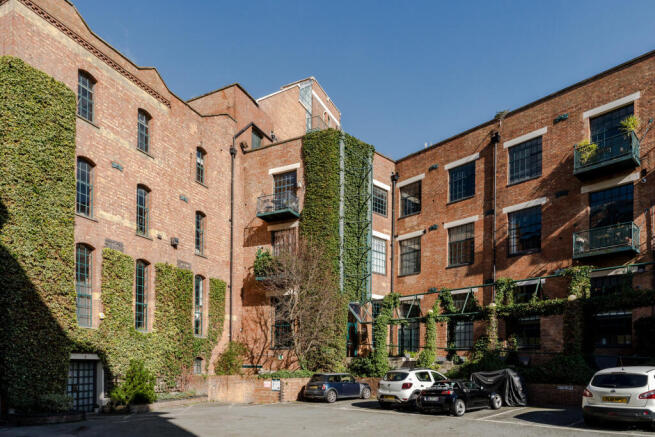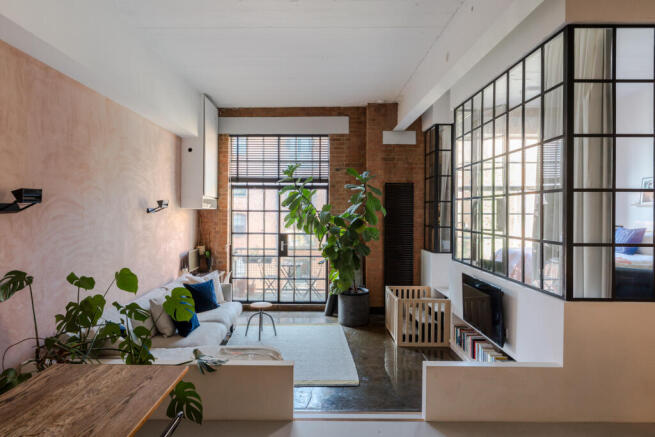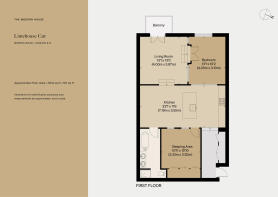
Limehouse Cut, London E14

- PROPERTY TYPE
Flat
- BEDROOMS
1
- BATHROOMS
1
- SIZE
911 sq ft
85 sq m
Description
The Building
Formerly the Spratt's dog biscuit factory, the building was originally converted by artists in the 1960s and sold as shells to painters and sculptors, many of whom still live and work there today. The high demand for the sculptures of Barry Flanagan in the 1960s led to the development of the Arts Foundry on the ground floor of Block A (opposite) that continues to cast bronze sculptures, producing the works of Anish Kapoor, Tracey Emin, Anthony Gormley, Marc Quinn, and other contemporary international artists of similar stature.
Next to the foundry is a conservation and restoration workshop of master craftsman Rupert Harris, who has worked for the V&A, the Royal Collection and many public bronze sculptures. Dynamic and unassuming, the yard often acts as an accidental gallery when storing the ongoing works produced or restored in the foundry.
The Tour
Configured in an L-shape, the building is composed of red-brick and black-framed Crittall windows; swathes of ivy scale its exterior.
The entrance is via a neat courtyard with residents' parking. Beyond are immaculately kept communal areas grounded with vibrant magenta carpeting. The apartment sits on the first floor, with access via lift or stairs.
A generous factory-style door opens onto a long corridor with extensive built-in storage. The hallmarks of warehouse living are immediately present, from soaring ceilings with original steel beams to exposed red-brick walls. The current owners have carefully reconfigured the space to create 'zoned' living areas.
The kitchen sits in the centre of the apartment, with contrasting oak and black matt cabinetry by Fenix NTM. An island, which doubles as a breakfast bar, cleverly bounds the space while adding plenty of storage. Open-shelving draws the eye upwards, elongating the already tall ceilings. The dining area is on the opposite side, next to a natural clay plaster wall that emits a pinkish hue.
Split-level, the living area is at the front of the apartment and is punctuated by black-framed Crittall doors that open onto the balcony. Further shelving has been added here to maximise space.
Opposite lies the main bedroom, which is accessed via a short set of terrazzo steps. It is separated from the rest of the living area by Crittall walls that allow brightness to permeate. There is also full-height cabinetry in this room and curtains have been added for privacy. A second sleeping space is at the opposite end of the apartment and borrows light from the living room.
Next door is the recently renovated bathroom. Terrazzo tiles add confetti-like colour against the otherwise monochromatic. There is a separate step-in shower, a large oval bath and double sinks with plenty of drawer space set underneath.
Outdoor Space
Original Crittall doors open onto a generous west-facing balcony with plenty of space for a table and chairs. It overlooks the peaceful courtyard below.
The Area
The apartment is located just to the south of Limehouse Cut. Recently redeveloped Bartlett Park is close by, with grassy sports pitches and a wildflower bank. It is also home to e5 Poplar Bakehouse, which serves delicious sourdough bread and Poplar Union, with its diverse arts programme. Within 10 minutes’ walk is Chrisp Street Market, designed by Frederick Gibberd and built as part of the 1951 Festival of Britain, and the recently renovated, Grade II-listed Poplar Baths and Leisure Centre.
The canal path runs to Limehouse in one direction and Bromley-by-Bow in the other. Mile End Park is a short walk away, with its excellent leisure centre and brilliant local pubs, including The Lord Tredegar.
The shops and restaurants of Canary Wharf are nearby, and can be reached by DLR from Langdon Park. The Jubilee line can also be accessed at Canary Wharf, for quick journeys into central London in one direction, or Stratford in the other.
Tenure: Leasehold / Lease Length: Approx. 960 years remaining / Service Charge: Approx. £2652 per annum / Ground rent: peppercorn / Council Tax Band: C
- COUNCIL TAXA payment made to your local authority in order to pay for local services like schools, libraries, and refuse collection. The amount you pay depends on the value of the property.Read more about council Tax in our glossary page.
- Band: C
- PARKINGDetails of how and where vehicles can be parked, and any associated costs.Read more about parking in our glossary page.
- Yes
- GARDENA property has access to an outdoor space, which could be private or shared.
- Terrace
- ACCESSIBILITYHow a property has been adapted to meet the needs of vulnerable or disabled individuals.Read more about accessibility in our glossary page.
- Ask agent
Limehouse Cut, London E14
Add an important place to see how long it'd take to get there from our property listings.
__mins driving to your place



Your mortgage
Notes
Staying secure when looking for property
Ensure you're up to date with our latest advice on how to avoid fraud or scams when looking for property online.
Visit our security centre to find out moreDisclaimer - Property reference TMH81763. The information displayed about this property comprises a property advertisement. Rightmove.co.uk makes no warranty as to the accuracy or completeness of the advertisement or any linked or associated information, and Rightmove has no control over the content. This property advertisement does not constitute property particulars. The information is provided and maintained by The Modern House, London. Please contact the selling agent or developer directly to obtain any information which may be available under the terms of The Energy Performance of Buildings (Certificates and Inspections) (England and Wales) Regulations 2007 or the Home Report if in relation to a residential property in Scotland.
*This is the average speed from the provider with the fastest broadband package available at this postcode. The average speed displayed is based on the download speeds of at least 50% of customers at peak time (8pm to 10pm). Fibre/cable services at the postcode are subject to availability and may differ between properties within a postcode. Speeds can be affected by a range of technical and environmental factors. The speed at the property may be lower than that listed above. You can check the estimated speed and confirm availability to a property prior to purchasing on the broadband provider's website. Providers may increase charges. The information is provided and maintained by Decision Technologies Limited. **This is indicative only and based on a 2-person household with multiple devices and simultaneous usage. Broadband performance is affected by multiple factors including number of occupants and devices, simultaneous usage, router range etc. For more information speak to your broadband provider.
Map data ©OpenStreetMap contributors.





