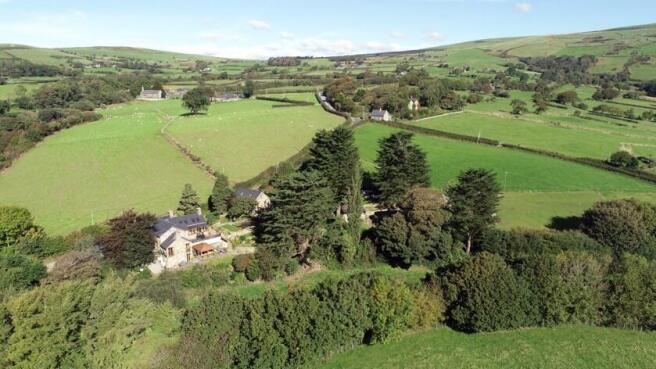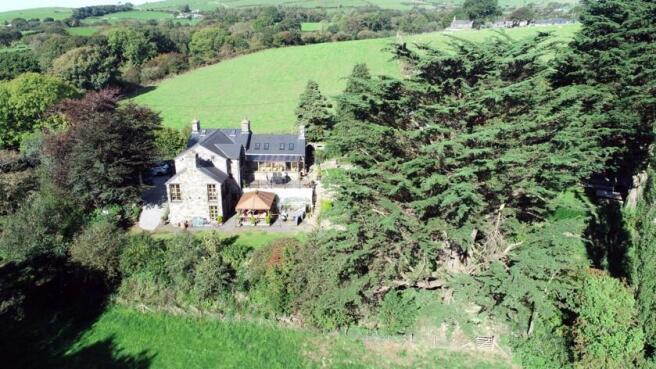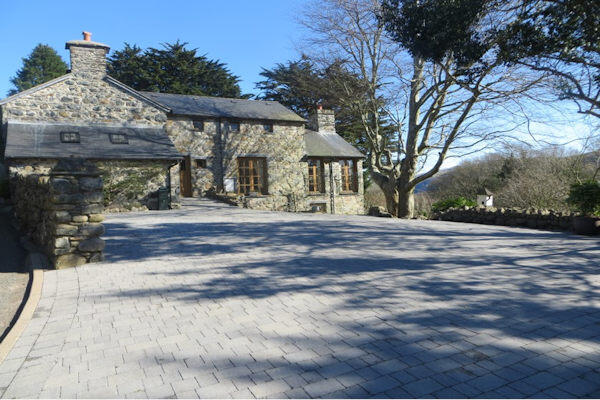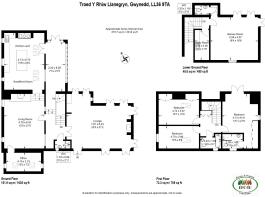Troed y Rhiw Llanegryn Gwynedd LL36 9TA

- PROPERTY TYPE
Country House
- BEDROOMS
3
- BATHROOMS
2
- SIZE
2,594 sq ft
241 sq m
- TENUREDescribes how you own a property. There are different types of tenure - freehold, leasehold, and commonhold.Read more about tenure in our glossary page.
Freehold
Key features
- Immaculately presented property with immense character
- Completely rebuilt in 2005 to a very high standard
- 4 acre paddock, stabling for 4 horses, hay barn and outbuildings.
- Large stone built detached garage
- Bespoke hardwood replicated original style sash windows
- Wet system under floor heating in every room of the house.
- Large block paved car park at both the front and rear of the property
- Landscaped garden.
- Cedar wood Summerhouse
- Duck pond with waterfall feature
Description
The original cottages and outbuildings date back to the 16th Century and are steeped with fascinating local history. (Cistertion monks).
Extensive floor plans that were used by the builders showing layout and dimensions of the accommodation on all levels are available for any prospective purchaser to view plus an album of pictures showing the project from start to finish.
The entire property including the garage has bespoke hardwood windows and doors and all the original sash windows of the cottage have been replicated.
There is wet system under floor heating in every room of the house.
For those wishing to work from home Troed y Rhiw benefits from super fast broadband with fibre direct to the property.
There is a large block paved car park at both the front and rear of the property.
Llanegryn is a small sought after village approximately four miles from the coastal town of Tywyn, and eight miles from the charming harbour village of Aberdovey which is renowned for its boating, fishing and 18 hole championship Golf Course. The village is surrounded by the famous Snowdonia National Park, an area
of outstanding natural beauty. The village also has a new area primary school.
The property comprises:-
ENTRANCE HALL
Leading into:-
LOUNGE 24`9 x 21`8 max
Double hardwood bespoke doors open into a stunning lounge with vaulted ceiling and amazing views over the gardens, river, paddocks, surrounding countryside and beyond to the mountains of the Snowdonia National Park. French doors with Juliet balconies on 3 elevations. Wood flooring. The multi fuel stove is built into
a feature fireplace and creates a beautiful focal point for this impressive room.
CLOAKROOM
Wood floor, w.c, wash basin, extractor, window.
DINING ROOM / SNUG 21`4 x 15`7
Hardwood sash windows plus the original inglenook fireplace which was uncovered and restored during the renovations are two of the features that make this a beautiful cosy room as well as an impressive dining room. The inglenook fireplace has all the original features including bread oven and salt pot coves. There is also another original fireplace at the other end of this room which has been renovated as a feature but is unused.
OFFICE 13`5 x 7`1
Sash windows together with 2 new velux windows which gives this room plenty of light, an original wall with exposed stones makes a feature point in this room creating a pleasant working environment.
KITCHEN 21`8 x 15`5
3 further sash windows plus 4 velux windows in the vaulted ceiling give this kitchen an impressive wow factor. There are numerous built in floor and wall cupboards on 3 sides including feature glass fronted display cupboards with lighting plus under cupboard lighting. A large centre island with cupboards and extra concealed power point, integral dishwasher. The oil fired 4 oven Aga is a feature of this impressive kitchen plus there is a space for a large American style fridge freezer with plumbing. Tiled floor, tv and telephone point.
CONSERVATORY 27`3 x 6`3
Large solid wood windows along the whole of one elevation gives panoramic views of Bird Rock and the Snowdonia National Park with double opening doors onto a patio area enjoying panoramic views of the gardens and beyond. Tiled floor.
On the lower level:-
UTILITY 11`7 x 5`5
Tiled floor, base and wall units, stainless steel sink and drainer, plumbed for washing machine, space for tumble drier and currently housing an extra fridge freezer. Oil boiler and consumer unit located here.
GAMES ROOM 18`3 x 16`5
Currently accommodating a ¾ size snooker table and dart board area, tv point. Further window with window seat, French doors on 2 elevations which open out onto:-
OUTDOOR ENTERTAINING AREA
A cedar wood Summerhouse is just 2 steps across from the games room giving room for a large 8 seater table plus more seating. Lighting built into the ceiling and external electric points. Bbq area adjacent. Lawned gardens all around this area provide an ideal entertaining area.
GREENHOUSE 10` x 8`
Outdoor water tap adjacent.
Off entrance hallway stairs to;_
FIRST FLOOR LANDING
Window, wood floor, telephone point, access to loft.
BEDROOM 1 21` x 13`5 inc en-suite shower.
Windows on 2 elevations plus French doors with Juliet balcony enjoying stunning views over the gardens, paddocks, to Bird Rock and the hills of the Snowdonia National park. 3 Double built-in wardrobes, tv point.
EN-SUITE
Window to front, fully tiled walls and floor, extractor, large walk-in shower, w.c, wash basin, heated chrome towel rail.
BEDROOM 2 15`5 x 9`8
Sash window plus velux, 2 built-in wardrobes and tv point. Lovely uninterrupted views across the adjoining fields. This room currently accommodates a double bed, a single bed and a bed settee.
BEDROOM 3 15` x 8`7
Sash window plus velux window, lovely uninterrupted views across adjoining fields.
BATHROOM
Window, extractor, fully tiled walls and floor. Bath, wash basin and w.c, heated chrome towel rail.
TRADITIONAL STONE BUILT WORKSHOP 13`5 x 10`9
This is an original stone barn that has been renovated to include velux window, ample lighting and power point to create a workshop, extra electric sockets outside plus water tap.
STABLES AND YARD
4 stables, 2 are 12` x 12` and 2 are 10` x 10`
Currently being used as 3 stables and a tack/feed room. Wooden built on concrete hard standing, each stable has fitted rubber matting. All stables have lighting and the one currently being used as a tack/feed room has ample power points. There is also a water tap outside.
HAY BARN
This is an original building dating back to the 16th century that has been renovated, re roofed and now provides plenty of storage for hay but could have a variety of uses.
GARAGE 25` 8 x 20`
Outside the garage is another large block paved parking area. The garage has a double size hardwood electric up and over door, 3 windows, ample electric points and strip lighting. There is a sink and drainer plus an under stairs walk in cupboard.
Stairs from the garage lead to:-
GUEST BEDROOM 22`3 x 12`2
Window and 2 velux windows. 2 Double built-in wardrobes plus under eaves storage, plus a separate cloakroom comprising w.c and wash basin. Subject to planning permission this building could provide a separate cottage for rental potential, air bnb or granny annexe..
TENURE The property is freehold
ASSESSMENTS Band E
SERVICES Mains water, electricity and septic tank. Oil central heating.
VIEWING By appointment only with Welsh Property services, High Street, Tywy, Gwynedd. LL36 9AE.
MONEY LAUNDERING REGULATIONS
You will need to provide identity evidence in the form of passport/driving licence on putting forward an offer.
DISCLAIMER
These particulars are produced in good faith, are set out as a general guide only and do not constitute any part of an offer or a contract. None of the statements contained in these particulars as to this property are to be relied on as statements or representations of fact. Any intending purchaser should satisfy him/herself
by inspection of the property or otherwise as to the correctness of each of the statements prior to making an offer. No person in the employment of Welsh Property Services has any authority to make or give any representation or warranty whatsoever in relation to this property.
LASER TAPE CLAUSE
All measurements have been taken using a laser tape measure and therefore may be subject to a small margin of error.
Brochures
Brochure 1- COUNCIL TAXA payment made to your local authority in order to pay for local services like schools, libraries, and refuse collection. The amount you pay depends on the value of the property.Read more about council Tax in our glossary page.
- Ask agent
- PARKINGDetails of how and where vehicles can be parked, and any associated costs.Read more about parking in our glossary page.
- Garage,Driveway,Off street
- GARDENA property has access to an outdoor space, which could be private or shared.
- Private garden,Patio,Terrace
- ACCESSIBILITYHow a property has been adapted to meet the needs of vulnerable or disabled individuals.Read more about accessibility in our glossary page.
- No wheelchair access
Troed y Rhiw Llanegryn Gwynedd LL36 9TA
Add an important place to see how long it'd take to get there from our property listings.
__mins driving to your place
Your mortgage
Notes
Staying secure when looking for property
Ensure you're up to date with our latest advice on how to avoid fraud or scams when looking for property online.
Visit our security centre to find out moreDisclaimer - Property reference TroedYRhiw. The information displayed about this property comprises a property advertisement. Rightmove.co.uk makes no warranty as to the accuracy or completeness of the advertisement or any linked or associated information, and Rightmove has no control over the content. This property advertisement does not constitute property particulars. The information is provided and maintained by Welsh Property Services, Tywyn. Please contact the selling agent or developer directly to obtain any information which may be available under the terms of The Energy Performance of Buildings (Certificates and Inspections) (England and Wales) Regulations 2007 or the Home Report if in relation to a residential property in Scotland.
*This is the average speed from the provider with the fastest broadband package available at this postcode. The average speed displayed is based on the download speeds of at least 50% of customers at peak time (8pm to 10pm). Fibre/cable services at the postcode are subject to availability and may differ between properties within a postcode. Speeds can be affected by a range of technical and environmental factors. The speed at the property may be lower than that listed above. You can check the estimated speed and confirm availability to a property prior to purchasing on the broadband provider's website. Providers may increase charges. The information is provided and maintained by Decision Technologies Limited. **This is indicative only and based on a 2-person household with multiple devices and simultaneous usage. Broadband performance is affected by multiple factors including number of occupants and devices, simultaneous usage, router range etc. For more information speak to your broadband provider.
Map data ©OpenStreetMap contributors.




