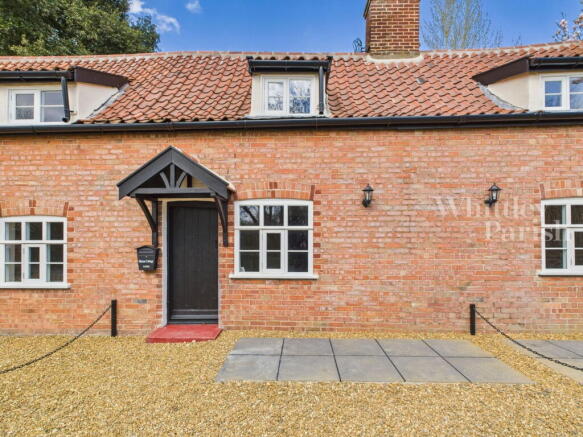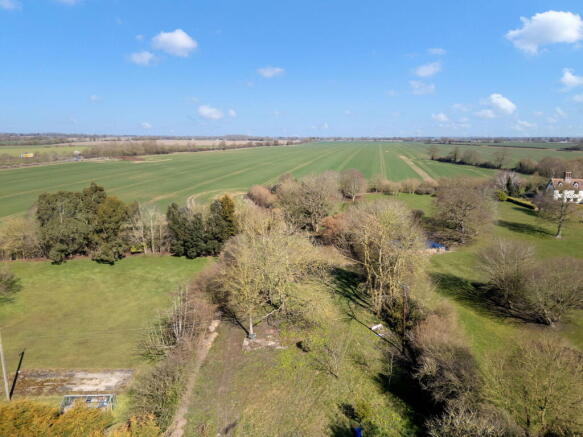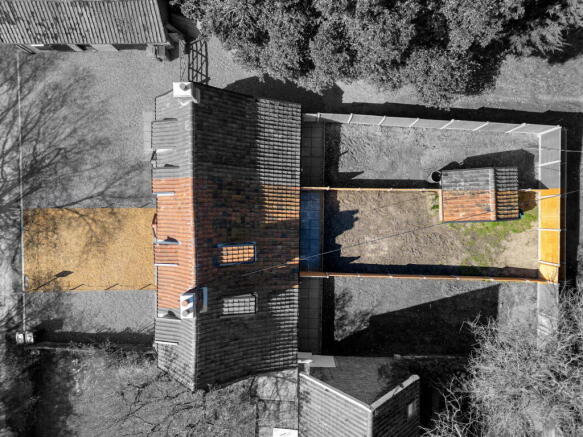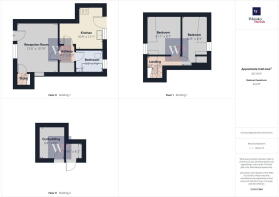Semere Green Lane, Dickleburgh
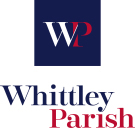
- PROPERTY TYPE
Terraced
- BEDROOMS
2
- BATHROOMS
1
- SIZE
494 sq ft
46 sq m
- TENUREDescribes how you own a property. There are different types of tenure - freehold, leasehold, and commonhold.Read more about tenure in our glossary page.
Freehold
Key features
- Guide Price £260,000 - £280,000
- No onward chain
- Fully renovated 2024
- Grade II Listed
- Serene countryside location
- Off-road parking
- Freehold - EPC Rating E
- Council Tax Band A
- Modern electric heating
- Drainage - private
Description
Positioned on a small, quiet country lane, the property enjoys a serene location that encapsulates the quintessential countryside cottage feeling. The village of Dickleburgh lies in the picturesque south Norfolk countryside around 5 or so miles to the north of Diss. Over the years Dickleburgh has proved to be a popular and sought after village, still retaining a good range of local amenities and facilities including village shop, post office, public house, bus service to Diss, fish and chip shop, fine church, garage and well-regarded schooling having Ofsted outstanding ratings.
Believed to date back to the 17th century, this grade II listed mid-terrace cottage has recently undergone a full renovation scheme, works include a new roof installed in 2024, replacement bespoke hardwood windows to the front, a full rewire, installation of an electric water and heating system, all newly plastered ceilings and walls, brand new floor coverings and a brand new kitchen and bathroom. On the ground floor you will find the lounge, bathroom and kitchen which has solid wood worktops and integrated appliances including a dishwasher, washing machine, oven and induction hob, whilst on the first floor you have two bedrooms. The property has been sympathetically renovated to a very high standard, emphasising its original character and charm, whilst at the same time, adding contemporary and energy efficient features such as led lighting and individually controlled solid clay electric radiators.
The cottage is approached via a shingle driveway which provides ample off-road parking, additionally a paved area creates the ideal space for a table and chairs to enjoy a morning tea/coffee whilst taking in some of the morning sun. The generous main garden to the rear of the cottage is enclosed by new concrete posts and panel fences with a paved patio area abutting the rear of the home. To the rear of the garden, a pedestrian gate gives access round to the front by having a right of way through the five-bar gate which is to the left of the neighbouring property when looking at the cottages from the lane. Additionally there is a brick build storage outbuilding which is split into two storage areas.
AGENTS NOTE:
Please be aware that the title plan showing on the key facts for buyers title plan will not match the new boundaries, an application is currently in progress to have them altered with land registry.
RECEPTION ROOM: - 3.81m x 3.30m (12'6" x 10'10")
Entry is gained via a wooden brace and batten door. The room has a hardwood double glazed window to the front aspect with a leafy green view overlooking the lane. The floor is laid to carpet with the walls being a smooth plaster finish. There is also a fireplace which has a brick hearth. Currently, the fireplace is not in use but does provide the possibility to install a log burner. The room also contains a radiator, smoke alarm and is lit by LED downlights.
INNER HALL: - 1.24m x 0.99m (4'1" x 3'3")
This space is fitted with herringbone style lino flooring with the walls and ceilings being a smooth plaster finish. This room gives access to the downstairs bathroom and the kitchen breakfast room and has a smoke alarm, LED down light and an airing cupboard which is enclosed by rustic wooden double doors.
KITCHEN: - 3.28m x 3.38m (10'9" x 11'1")
L shape measuring 5’5” x 5’ increasing to 10’3” x 6’4”. The kitchen which is located at the rear of the house and takes in views of the garden is fitted with herringbone style lino flooring, with the walls and ceilings being a smooth plaster finish with some exposed beams. Country shaker style kitchen units have been installed with solid oak work surfaces and matching up stands. This charming kitchen space is also equipped with a fireclay Butler style sink whilst also having integrated appliances including an Indesit induction hob with extractor over, a combi oven and grill, Sharp washing machine and Indesit dishwasher. Lighting is provided by LED downlights and warmth is provided by a radiator. Additionally, a door gives access out to the garden onto a paved patio that abuts the rear of the property.
BATHROOM: - 1.57m x 2.24m (5'2" x 7'4")
Access is gained by brace and batten timber door with a traditional thumb latch handle. The floor space is fitted with herringbone style lino flooring whilst the walls are partially fitted with PVC wall panels and the rest being a smooth plaster finish along with the ceiling. An exposed beam provides the room with character whilst modern sanitary wear contributes a stylish finish. The room is equipped with a wash hand basin with chrome mixer tap, panel bath with chrome mixer tap and shower feeding off, a heated towel rail, low level WC, extractor fan, LED downlights and an opaque window to the rear elevation.
FIRST FLOOR LEVEL - LANDING: - 0.84m x 2.59m (2'9" x 8'6")
The landing is reached by the U-shaped staircase bringing you to the first floor. The landing is fitted with carpets whilst the walls and ceiling are a smooth plaster finish. An exposed timber beam along with the brace and batten bedroom doors provide another reminder of the heritage of the cottage. Access to the attic space is also gained from here.
BEDROOM: - 3.02m x 2.62m (9'11" x 8'7")
Fitted with carpet whilst the walls and ceiling are a smooth plaster finish with exposed beams. Lighting is given by LED downlights whilst heat is provided by a radiator. A hardwood double glazed window to the front aspect provides enjoyable views over the lane and countryside beyond.
BEDROOM: - 3.86m x 1.91m (12'8" x 6'3")
Fitted with carpet and a radiator whilst the walls and ceiling have a smooth plaster finish with exposed beams. A hardwood window to the rear aspect provides views over the garden and the field beyond. The room is lit by LED downlights and has a storage cupboard and access into eaves space.
AGENTS NOTE: Material Information regarding the property can be found in our Key Facts for Buyers interactive brochure located in the Virtual Tour no. 2 thumbnail.
SERVICES:
Drainage - private (septic tank)
Heating - electric
EPC Rating E
Council Tax Band A
Tenure - freehold
Anti-Money Laundering Fee Statement
To comply with HMRC's regulations on Anti-Money Laundering (AML), Whittley Parish are legally required to conduct AML checks on every purchaser(s) once a sale is agreed. We use a government-approved electronic identity verification service from Landmark to ensure compliance, accuracy, and security. This is approved by the Government as part of the Digital Identity and Attributes Trust Framework (DIATF).
The cost of anti-money laundering (AML) checks is £50 + VAT (£60 inc VAT) per purchase, payable in advance after an offer has been accepted. This fee to Whittley Parish is mandatory to comply with HMRC regulations and must be paid before a memorandum of sale can be issued. Please note that the fee is non-refundable.
Brochures
Brochure 1Brochure 2Full Details- COUNCIL TAXA payment made to your local authority in order to pay for local services like schools, libraries, and refuse collection. The amount you pay depends on the value of the property.Read more about council Tax in our glossary page.
- Band: A
- LISTED PROPERTYA property designated as being of architectural or historical interest, with additional obligations imposed upon the owner.Read more about listed properties in our glossary page.
- Listed
- PARKINGDetails of how and where vehicles can be parked, and any associated costs.Read more about parking in our glossary page.
- Off street
- GARDENA property has access to an outdoor space, which could be private or shared.
- Private garden
- ACCESSIBILITYHow a property has been adapted to meet the needs of vulnerable or disabled individuals.Read more about accessibility in our glossary page.
- No wheelchair access
Semere Green Lane, Dickleburgh
Add an important place to see how long it'd take to get there from our property listings.
__mins driving to your place
Your mortgage
Notes
Staying secure when looking for property
Ensure you're up to date with our latest advice on how to avoid fraud or scams when looking for property online.
Visit our security centre to find out moreDisclaimer - Property reference S1227647. The information displayed about this property comprises a property advertisement. Rightmove.co.uk makes no warranty as to the accuracy or completeness of the advertisement or any linked or associated information, and Rightmove has no control over the content. This property advertisement does not constitute property particulars. The information is provided and maintained by Whittley Parish, Diss. Please contact the selling agent or developer directly to obtain any information which may be available under the terms of The Energy Performance of Buildings (Certificates and Inspections) (England and Wales) Regulations 2007 or the Home Report if in relation to a residential property in Scotland.
*This is the average speed from the provider with the fastest broadband package available at this postcode. The average speed displayed is based on the download speeds of at least 50% of customers at peak time (8pm to 10pm). Fibre/cable services at the postcode are subject to availability and may differ between properties within a postcode. Speeds can be affected by a range of technical and environmental factors. The speed at the property may be lower than that listed above. You can check the estimated speed and confirm availability to a property prior to purchasing on the broadband provider's website. Providers may increase charges. The information is provided and maintained by Decision Technologies Limited. **This is indicative only and based on a 2-person household with multiple devices and simultaneous usage. Broadband performance is affected by multiple factors including number of occupants and devices, simultaneous usage, router range etc. For more information speak to your broadband provider.
Map data ©OpenStreetMap contributors.
