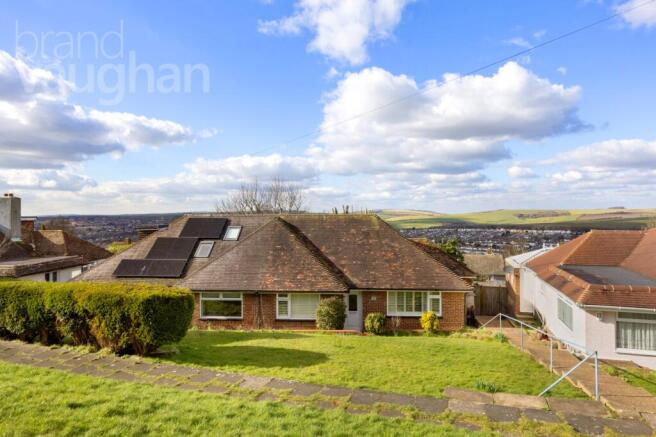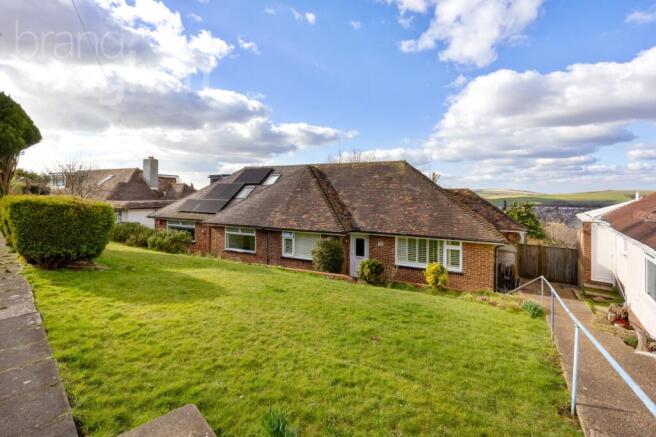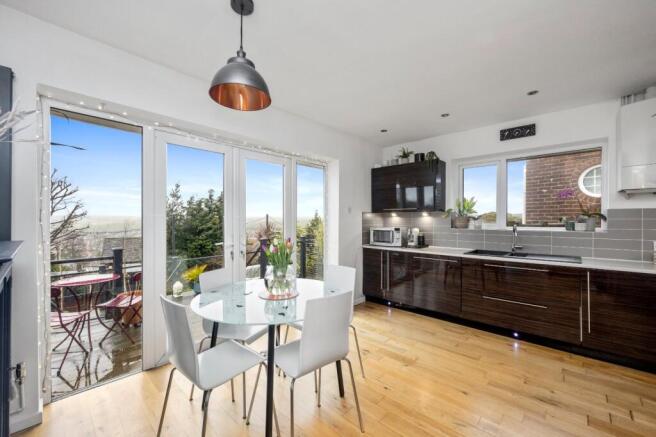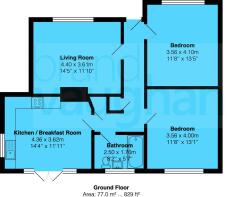Cuckmere Way, Brighton, East Sussex, BN1

- PROPERTY TYPE
Bungalow
- BEDROOMS
2
- BATHROOMS
1
- SIZE
829 sq ft
77 sq m
- TENUREDescribes how you own a property. There are different types of tenure - freehold, leasehold, and commonhold.Read more about tenure in our glossary page.
Freehold
Key features
- Style Semi-detached bungalow circa 1949, improved
- Type 2 double bedrooms, 1 bathroom, living room, kitchen dining room, attic
- Area Hollingbury
- Floor Area 829 sq.ft
- Outside Space Big front garden, large west landscaped garden at the back
- Parking Plentiful free on street
- Council Tax Band D
Description
STUNNING DOWNLAND VIEWS TO THE REAR.
INTERNAL VIEWINGS AVAILABLE ON REQUEST.
With the countryside walks of Hollingbury Park and Golf Course around the corner, the city centre a 10 min drive and the sea only 15 mins away, you can holiday from home in this fabulous, semi-detached 2 bed bungalow with a sociable west facing garden where panoramic views sweep to the Downs and the hot tub could stay. There’s a luxury finish throughout and it comes with potential to extend into the large attic, which many neighbours have done to create 2 more bedrooms and a bathroom, stnc. An ideal family home or good-to-go rental it’s on a quiet, leafy street with plentiful free parking - and good primary, secondary schools, a choice of parks with playgrounds and Preston Park’s direct trains to Gatwick and London all within a 2-6 min radius.
Double glazed, inside has stylish decoration, new oak doors and oak flooring to offer an easy flow. An elegant living room is quiet with leafy views and the spacious kitchen diner flows out to tiered sun decks and beautiful landscaped garden where friends and family can relax without being overlooked, and enjoy those open views. The glittering bathroom has a designer finish and both peaceful bedrooms are private, generous doubles, the principal with fitted wardrobes to fill. Between fashionable Fiveways Village and M&S/Asda superstores, Hollingbury is well served for buses and this great location is close to London Road which takes you to the A23/A27 or past Preston Park Station into the heart of the city, whilst at the top of the hill Ditchling Road delivers you to the National Park, the famous North Laine and the sea within minutes.
In Brief:
Style Semi-detached bungalow circa 1949, improved
Type 2 double bedrooms, 1 bathroom, living room, kitchen dining room, attic
Area Hollingbury
Floor Area 829 sq.ft
Outside Space Big front garden, large west landscaped garden at the back
Parking Plentiful free on street
Council Tax Band D
Why You’ll Like It:
Making the most of its elevated position at the top of the city with sweeping views to the South Downs at the back and a road lined with common land at the front, this spacious house is in an easy going, unpretentious part of the city favoured by professionals seeking swift access to the countryside, the sea and the city but peaceful nights. Investors are now noticing that this is a well-connected area with big, bright homes and gardens, free parking, bus routes to every part of the city as well as Sussex University, with major employers like the County Hospital, Brighton General, Nuffield Hospital and Victoria Hospital (Lewes) only about 15 mins away and the picturesque cultural heart of Brighton only 10 minutes by cab.
Outside is very appealing but this luxury house comes with rare, future proof potential as many neighbouring homes have extended up with Velux and/or dormers as well as out. Inside, the hallway is inviting with crisp clean lines and a large cupboard is tucked away for coats and bags. Ahead, sunlight streams through the stylish living room which has ample space to share with friends and family and the sleek, contemporary finish includes a feature wall in the classic hues of Farrow & Ball. A large picture window almost fills the far wall and frames the slope of the front garden – and as tree filled, common land lines the far side of the road it feels very private.
Next door, the glamorous kitchen diner is ideal for family time or for sophisticated entertaining with a west wall of glass bringing in picture perfect views sweeping to the South Downs by day and three levels of lighting including in the plinths for ambience in the evenings. There’s plenty of space for a big table by the French doors which open to the sunny dining deck and skilfully designed, the kitchen is user friendly with a flowing layout and working surfaces which look great but are also practical. Integrated appliances include a touch induction hob, fan oven and hood as well as a dishwasher and washing machine. There’s designated space for a tall fridge freezer and a tumble drier is in the shed in the garden, and the good news is the vendor is happy to discuss the appliances in situ, subject to circumstance.
Outside, the feel good garden is all about a fabulous, al fresco lifestyle where friends can relax in complete seclusion whilst enjoying the stunning views of this unique hilltop location – you can see the Chattri on the Downs and even the Isle of Wight on a clear day. Tiered to create large, level areas to explore (which all have access to power), the first deck is ideal for bathing in the Sussex sunshine whilst the tier beneath has space for a hot tub – which could stay. Stepping down to a seaside inspired area which looks over the lawns, the lower garden is child and pet secure and planted for all year interest. Easy to maintain, you’ll have more time to have fun and at the far end, the shed also has power, inspiring ideas if you want a separate area to work from home for example, stnc.
Returning inside, the design-led bathroom is central to the bungalow. With a glittering quartz floor and shimmering mosaic border it’s a spa-like retreat with a shower above the bath, a custom coloured vanity unit beneath the circular hand basin and a warming rail for towels.
At the front of the house, the generous guest bedroom is quiet and comfortable whilst at the back, the beautiful principal bedroom is a private sanctuary in which to unwind with glorious, open views and a whole wall of organised storage to fill.
Agent says:
“Great value, ready to move into and with rare potential to extend, this luxury house is a special find on a big plot- and the views create the perfect setting for those who want to enjoy an al fresco lifestyle to the full.”
Owner’s Secret:
"Perfect for family time and entertaining, the house is bright and inviting with a great flow. There are amazing, far-reaching views to the South Downs so you have a constant sense of the hilltop location, with the passing of the seasons and changing light. The area is quiet and safe, with plenty of free parking and friendly neighbours. There are bus routes into the city centre and secondary schools giving independence to older children, and local cafes and pubs in nearby Fiveways to explore if you don’t want to go too far."
Where it is:
Shops: Fiveways 3 mins drive, Asda and M&S 6 mins
Train Station: Preston Park Station 6 mins by car
Seafront or Park: Hollingbury Golf Club, Nature Reserve & playground 1 mins by car, under 5 mins walk, Carden Park 2 mins, Blakers & Preston Park 5-7 mins, seafront about 15 mins
Closest schools:
Primary: Ofsted Good: Carden Primary, Patcham Infant, Patcham Junior
Secondary: Patcham High, Varndean, Dorothy Stringer
Sixth Form: Varndean, Patcham, BHASVIC, BIMM
Private: Brighton College, Brighton Girls, Brighton Waldorf
Just a few minutes from central Brighton & Hove but surrounded by parks and green spaces, this area has something for everyone and is also ideal for commuters as Preston Park Station with direct trains to Gatwick and London is about a 6 min drive. Close to schools – Carden Primary (current Ofsted rating good) is a 10-15 min walk, Patcham High and Varndean 6th form are about 5 mins drive but there are buses, and there are plenty of amenities for any age to enjoy nearby. For those who love the water the sea is at one end of Ditchling Road and if you enjoy the great outdoors, the National Park is at the other! Arts venues, international restaurants and cosmopolitan shopping of the city are all easy to reach via the Ditchling or London Road and for those who need to commute by car, there’s swift access to the A23/A27 for the motorway, Sussex University or Lewes.
Brochures
Particulars- COUNCIL TAXA payment made to your local authority in order to pay for local services like schools, libraries, and refuse collection. The amount you pay depends on the value of the property.Read more about council Tax in our glossary page.
- Band: D
- PARKINGDetails of how and where vehicles can be parked, and any associated costs.Read more about parking in our glossary page.
- Yes
- GARDENA property has access to an outdoor space, which could be private or shared.
- Yes
- ACCESSIBILITYHow a property has been adapted to meet the needs of vulnerable or disabled individuals.Read more about accessibility in our glossary page.
- Ask agent
Cuckmere Way, Brighton, East Sussex, BN1
Add an important place to see how long it'd take to get there from our property listings.
__mins driving to your place
Explore area BETA
Brighton
Get to know this area with AI-generated guides about local green spaces, transport links, restaurants and more.
Your mortgage
Notes
Staying secure when looking for property
Ensure you're up to date with our latest advice on how to avoid fraud or scams when looking for property online.
Visit our security centre to find out moreDisclaimer - Property reference BVP250114. The information displayed about this property comprises a property advertisement. Rightmove.co.uk makes no warranty as to the accuracy or completeness of the advertisement or any linked or associated information, and Rightmove has no control over the content. This property advertisement does not constitute property particulars. The information is provided and maintained by Brand Vaughan, Preston Park. Please contact the selling agent or developer directly to obtain any information which may be available under the terms of The Energy Performance of Buildings (Certificates and Inspections) (England and Wales) Regulations 2007 or the Home Report if in relation to a residential property in Scotland.
*This is the average speed from the provider with the fastest broadband package available at this postcode. The average speed displayed is based on the download speeds of at least 50% of customers at peak time (8pm to 10pm). Fibre/cable services at the postcode are subject to availability and may differ between properties within a postcode. Speeds can be affected by a range of technical and environmental factors. The speed at the property may be lower than that listed above. You can check the estimated speed and confirm availability to a property prior to purchasing on the broadband provider's website. Providers may increase charges. The information is provided and maintained by Decision Technologies Limited. **This is indicative only and based on a 2-person household with multiple devices and simultaneous usage. Broadband performance is affected by multiple factors including number of occupants and devices, simultaneous usage, router range etc. For more information speak to your broadband provider.
Map data ©OpenStreetMap contributors.




