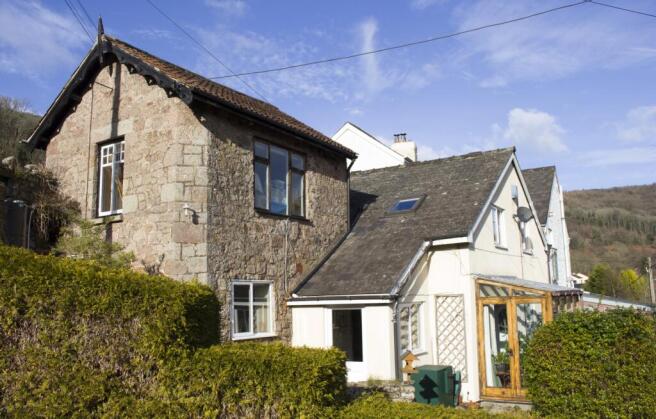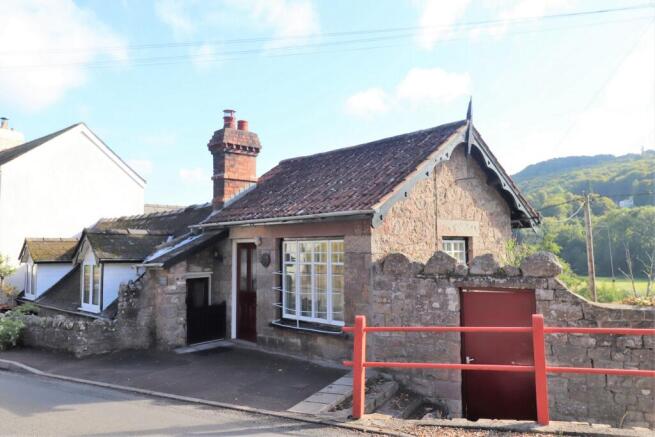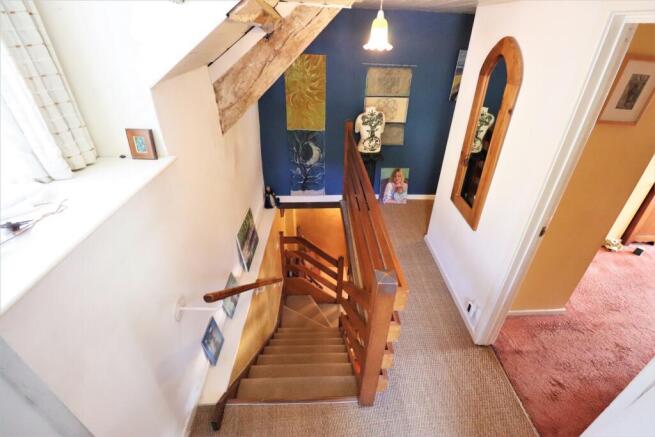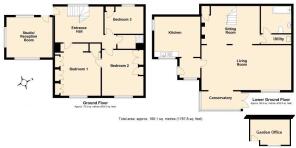The Old Bakery, Llandogo, NP25

- PROPERTY TYPE
Cottage
- BEDROOMS
3
- BATHROOMS
2
- SIZE
Ask agent
- TENUREDescribes how you own a property. There are different types of tenure - freehold, leasehold, and commonhold.Read more about tenure in our glossary page.
Freehold
Key features
- 3 Bedrooms Semidetached Cottage
- Former Bakery with a Wealth of Original Features
- Beautifully Presented
- Mature Terraced Gardens
- Outstanding Views Across the Wye Valley
- Separate Off-road Parking for 2 Vehicles
- Garden Office
Description
Semi-detached and constructed in traditional local stone with Victorian and modern additions. Attached single storey studio/reception room with its own access. Mainly double-glazed windows set under a pitched double Roman clay and tiled roof with decorative wooden barge boards. The inverted layout features vertically boarded wooden doors with Suffolk latches, exposed stonework, beams, trusses and moulded skirting boards and architraves. Oil fired central heating system with radiators throughout.
The approach to the property is down two stone steps and through a part glazed wooden door into:
ENTRANCE HALL/GROUND FLOOR LANDING:: "L" Shaped with dormer window to back. Staircase with wooden balustrading and square newels down to ground floor. Doors into the following.
BEDROOM 1:: 3.56m x 4.51m (11'8" x 14'10") extending to 6.66m (21'10"), Picture window to the front with attractive views and Velux skylight. Integrated wooden wardrobes to one wall with shelving and hanging rails. Cupboard housing hot water tank with immersion heater. Roof access trap with telescopic ladder. Secondary door into:
BEDROOM 2:: 3.72m x 4.04m (12'2" x 13'3"), Picture window to the front with Wye Valley views. Integrated wardrobe with shelving and hanging rail. Bespoke wall mounted bookcases to two walls.
BEDROOM 3:: 2.82m x 3.49m (9'3" x 11'5"), Dormer window to back. Storage cupboard with shelving and hanging rail.
SHOWER ROOM:: White suite with low level W.C and wall mounted vanity unit with inset single bowl basin with mixer tap and cupboard under. Recessed fully tiled shower with mixer valve and head on adjustable rail and glass bi-fold screen. Chrome ladder towel rail.
From Entrance Hall/Landing down stairs to; LOWER GROUND FLOOR:
SITTING ROOM:: 4.21m x 3.75m (13'10" x 12'4"), Exposed stonework to one wall and Inglenook fireplace with inset GAZCO coal effect LPG stove set on a stone hearth with oak mantel above. Under stairs storage cupboard with shelving to three walls with original Victorian cast iron safe. Door into;
LOBBY with UTILITY SPACE with plumbing for washing machine/tumble dryer. Shelving to one wall. Door into:
FAMILY BATHROOM:: Low level W.C, pedestal basin with mixer taps. Panelled bath with mixer taps and shower head on adjustable rail with glass shower screen. Ceramic tiling to four walls. Extraction fan.
From the sitting room are two wide openings into;
LIVING ROOM:: 4.03m x 8.09m (13'3" x 26'7"), Windows to the front with views to sun terrace and pond. Feature exposed painted stonework to one wall. Wide opening into:
CONSERVATORY:: 3.58m x 1.46m (11'9" x 4'9"), Full height glazing on three sides with hardwood frames and inset double doors and glazed roof enjoying Wye Valley views. Door with feature stained glass into:
BACK PORCH:: 1.76m x 2.08m (5'9" x 6'10"), Windows to front and external part glazed door to side out to sun terrace and gardens. Steps up to:
KITCHEN:: 3.59m x 4.18m (11'9" x 13'9"), Windows to front and side at high level. Farmhouse style pine panelled cupboards and drawers set under "L" shaped bespoke slate worktops with ceramic tiled splashbacks inset one and half bowl sink with fountain tap. Matching tall dresser unit. Oil fired double oven Aga with tiled splashback. Electric Belling cooker and space for fridge/freezer. Storage cupboard with full height shelving.
From the pavement through part glazed door into:
STUDIO/RECPTION ROOM:: 3.62m x 4.22m (11'11" x 13'10"), Vaulted ceiling with exposed truss and beams and large picture window to front with attractive views of the Wye Valley as well as windows to side and back. This spacious room is ideal as an office/studio or an additional guest bedroom.
OUTSIDE:: The terraced mature gardens are set on two levels at the back and are also accessed via a door and steps to the side of the cottage. They have a combination of paved, gravelled, and grassed areas with interspaced with mature shrubs and plants and planted borders. Adjacent to the conservatory is stone sun terrace bound by low level retaining wall with a very attractive fishpond and fountain. A part glazed door leads into: OFFICE: 2.58m x 2.59m (Extending to 3.54m) Constructed in blockwork with lean to roof and windows to front with attractive views. Power and light. Steps lead down to a circular sun terrace and an enclosed garden ideally suited as a veg garden.
OFFICE:: 2.58m x 2.59m (8'6" x 8'6") Extending to 3.54m (11'7"), Constructed in blockwork with lean to roof and windows to front with attractive views. Power and light. Steps down to a circular sun terrace and enclosed garden with raised vegetable beds and shrubs.
PARKING:: Situated a short distance from the property set on the opposite side of the road at the top of a shared tarmac drive with two bays marked out in the parking area.
SERVICES:: Main's water, electricity and drainage. External Worcester boiler. Council tax band: F and EPC rating E.
DIRECTIONS:: From Monmouth take the A466 Wye Valley road passing through Redbrook and over Bigsweir bridge and onto the village of Llandogo. Pass Brown's shop and the pub carpark until you see a glass fronted building on your right a short distance after. Turn into the drive adjacent to Avalon and there are two spaces allocated on the right hand side for the Old Bakery. The Old Bakery is the last but one property on the left hand side next to the road with red railings and footpath sign in front of it.
Brochures
Particulars- COUNCIL TAXA payment made to your local authority in order to pay for local services like schools, libraries, and refuse collection. The amount you pay depends on the value of the property.Read more about council Tax in our glossary page.
- Band: F
- PARKINGDetails of how and where vehicles can be parked, and any associated costs.Read more about parking in our glossary page.
- Yes
- GARDENA property has access to an outdoor space, which could be private or shared.
- Yes
- ACCESSIBILITYHow a property has been adapted to meet the needs of vulnerable or disabled individuals.Read more about accessibility in our glossary page.
- Ask agent
The Old Bakery, Llandogo, NP25
Add an important place to see how long it'd take to get there from our property listings.
__mins driving to your place
Your mortgage
Notes
Staying secure when looking for property
Ensure you're up to date with our latest advice on how to avoid fraud or scams when looking for property online.
Visit our security centre to find out moreDisclaimer - Property reference ROSCO_001516. The information displayed about this property comprises a property advertisement. Rightmove.co.uk makes no warranty as to the accuracy or completeness of the advertisement or any linked or associated information, and Rightmove has no control over the content. This property advertisement does not constitute property particulars. The information is provided and maintained by Roscoe Rogers & Knight, Monmouth. Please contact the selling agent or developer directly to obtain any information which may be available under the terms of The Energy Performance of Buildings (Certificates and Inspections) (England and Wales) Regulations 2007 or the Home Report if in relation to a residential property in Scotland.
*This is the average speed from the provider with the fastest broadband package available at this postcode. The average speed displayed is based on the download speeds of at least 50% of customers at peak time (8pm to 10pm). Fibre/cable services at the postcode are subject to availability and may differ between properties within a postcode. Speeds can be affected by a range of technical and environmental factors. The speed at the property may be lower than that listed above. You can check the estimated speed and confirm availability to a property prior to purchasing on the broadband provider's website. Providers may increase charges. The information is provided and maintained by Decision Technologies Limited. **This is indicative only and based on a 2-person household with multiple devices and simultaneous usage. Broadband performance is affected by multiple factors including number of occupants and devices, simultaneous usage, router range etc. For more information speak to your broadband provider.
Map data ©OpenStreetMap contributors.




