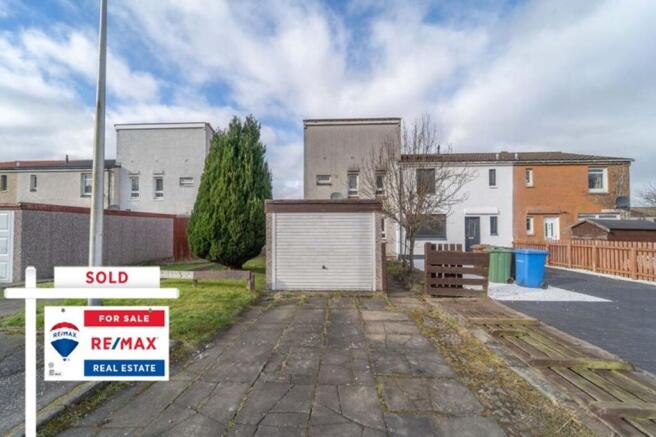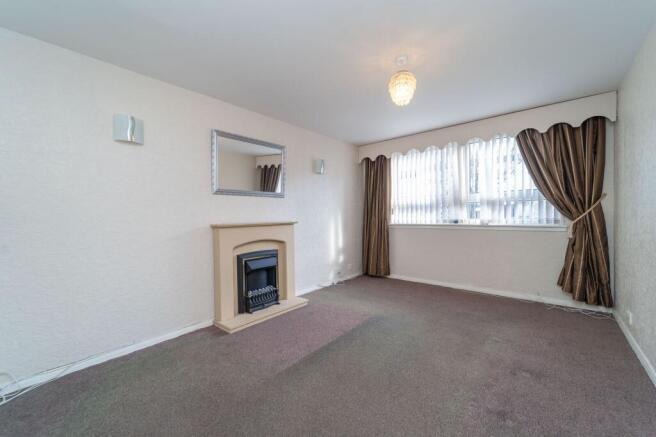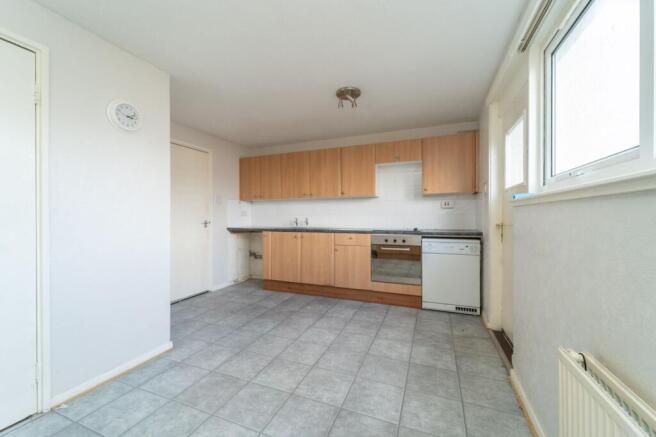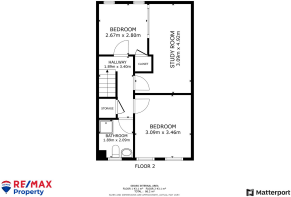Ravenswood Rise, Dedridge, Livingston, EH54 6PG

- PROPERTY TYPE
Terraced
- BEDROOMS
3
- BATHROOMS
1
- SIZE
926 sq ft
86 sq m
- TENUREDescribes how you own a property. There are different types of tenure - freehold, leasehold, and commonhold.Read more about tenure in our glossary page.
Freehold
Key features
- Wonderful 2 Bed Terraced House
- Spacious Lounge
- Kitchen/ Dining
- Study Room
- Compact Wet Room
- Rear and Front Gardens
- Single Garage
- Close To local Amenities
Description
**CLOSING DATE - TUESDAY 11/03/25 @12NOON**
A 2-bed home with garage offering great potential – perfect for someone looking for a blank canvas.
This wonderful flat is located in the heart of Dedridge, offering easy access to the local shopping centre and the M8 Motorway. Sharon Campbell and RE/MAX Property are delighted to present this spacious 2-bedroom home to the market. Comprising of:
Entrance Vestibule
Lounge
Dining Kitchen
2 Bedrooms
Bathroom
Garage
Gardens to Front and Rear
No Factor Fee
EPC Rating: C
Front Garden and Garage
A paved driveway leads a garage offering convenient off-road parking. A pathway extends round the garage, guiding you to the entrance of the property. The garage has a front up and over door and a rear pedestrian door with a rear window.
Entrance Vestibule
A bright and inviting entrance vestibule features neutrally finished walls, carpeted flooring and a part-glazed UPVC front door, allowing natural light to filter through. Two integrated cupboards provide storage space. A ceiling light completes this area.
Hallway
Open plan from the vestibule, this spacious hallway features a staircase leading to the upper level. The walls are finished with neutral wallpaper and complemented by a fitted carpet underfoot. A built-in under-stair cupboard offers practical storage, while a ceiling-mounted pendant light enhances the brightness. Power points and a radiator complete this area.
Lounge
4.685m x 3.177 (15’04” x 10’05”)
This wonderful room offers a spacious layout, perfect for comfortable living. A large front-facing window allows plenty of natural light to flood the room, complemented by neutral décor that enhances the sense of space. The feature fireplace adds warmth and character, creating a cozy focal point. Soft carpeting provides comfort underfoot, while the elegant ceiling light adds a touch of charm. A radiator, a television aerial socket, a telephone socket and power points are all provided.
Kitchen
5.054m x 3.577m (16’07” x 11’08”) narrowing to 2.587m (08’05”)
This large room offers a practical and well-designed space, perfect for family living. Large windows and a part glazed rear door, allow plenty of natural light to fill the room. Decorated with tiled splashbacks, grey tiled flooring, neutrally finished walls and light wood effect cabinetry. A built-in oven, an electric 4-ring hob and a dishwasher will be included in the sale, but come with no warranties. An integrated pantry cupboard provides additional storage. The adjacent dining space offers great versatility for mealtimes. Two ceiling lights, a radiator, an attic hatch and power points are included.
Study Room
4.929m x 2.142m (16’02” x 07’00”)
This spacious room offers a versatile layout with neutral-toned walls and a mix of carpet and wood laminate flooring. An open partition creates depth, ideal for a sleeping area with a sitting area or home office setup. Ceiling pendant lights and power outlets enhance functionality, while a radiator is also supplied.
Main Bedroom
3.079m x 3.375m (10’01” x 11’00”)
This lovely room is filled with natural light from two large windows with a stylish pendant ceiling light. Neutral-toned walls and wood laminate flooring offer a versatile foundation for customization. A built-in cupboard provides practical storage with both shelving and hanging space, ensuring efficient organization. A radiator, a television aerial and power points finish the room.
Second Bedroom
2.837m x 2.630m (09’03” x 08’07”)
This bright and versatile bedroom offers a functional living space, perfect for various uses. Decorated with wood laminate flooring and green painted walls. A radiator, a ceiling-mounted pendant light, two front facing windows, a television aerial socket and power points are provided.
Shower Room
1.893m x 1.921m (06’02” x 06’03”)
This compact wet room is designed for efficiency, featuring a wall mounted electric shower, a white pedestal sink and a white close-coupled toilet, along with wall-mounted storage for added convenience. Finished mainly with white tiling to the walls, plus some wallpaper and a non-slip floor covering. A frosted window allows natural light to enter with a ceiling light and radiator completing the room.
Back Garden
Designed to be a low maintenance garden, this space is fully paved. There is a variety of fencing around the garden and most needs attention. There is an external tap for added convenience.
Additional Items
Tenure: Freehold. Council tax band: B
There are no warranties for any fixtures and fittings included in the sale, including the boiler. The property will be ‘sold as seen’.
All information provided by the listing agent/broker is deemed reliable but is not guaranteed and should be independently verified. No warranties or representations are made of any kind. The white goods may be left at the owner’s discretion.
VIEWING
Arrange an appointment through RE/MAX Property Livingston on or with Sharon Campbell direct on .
OFFERS
All offers should be submitted to: RE/MAX Property, RE/MAX House, Fairbairn Road, Livingston, West Lothian, EH54 6TS. Telephone Fax .
INTEREST
It is important your legal adviser notes your interest; otherwise this property may be sold without your knowledge.
THINKING OF SELLING
To arrange your FREE MARKET VALUATION, simply call Sharon Campbell on TODAY.
PROPERTY MISDESCRIPTION ACT INFORMATION
Every effort has been made to ensure that the information contained within the Schedule of Particulars is accurate, prepared based on information provided by our clients. Nevertheless, the internal photographs may have been taken using a wide-angle lens. All sizes are recorded by electronic tape measurement to give an indicative, approximate size only. Floor plans are demonstrative only and not scale accurate. Moveable items or electric goods illustrated are not included within the sale unless specifically mentioned in writing. We have not tested any service or appliance. This schedule is not intended to and does not form any contract. It is imperative that, where not already fitted, suitable smoke alarms are installed for the safety for the occupants of the property. These must be regularly tested and checked. Prospective purchasers should make their own enquiries - no warranty is given or implied.
Brochures
Home Report- COUNCIL TAXA payment made to your local authority in order to pay for local services like schools, libraries, and refuse collection. The amount you pay depends on the value of the property.Read more about council Tax in our glossary page.
- Band: B
- PARKINGDetails of how and where vehicles can be parked, and any associated costs.Read more about parking in our glossary page.
- Yes
- GARDENA property has access to an outdoor space, which could be private or shared.
- Yes
- ACCESSIBILITYHow a property has been adapted to meet the needs of vulnerable or disabled individuals.Read more about accessibility in our glossary page.
- Ask agent
Ravenswood Rise, Dedridge, Livingston, EH54 6PG
Add an important place to see how long it'd take to get there from our property listings.
__mins driving to your place
Your mortgage
Notes
Staying secure when looking for property
Ensure you're up to date with our latest advice on how to avoid fraud or scams when looking for property online.
Visit our security centre to find out moreDisclaimer - Property reference 7c053115-3378-4dc8-849d-07e99ab51ee4. The information displayed about this property comprises a property advertisement. Rightmove.co.uk makes no warranty as to the accuracy or completeness of the advertisement or any linked or associated information, and Rightmove has no control over the content. This property advertisement does not constitute property particulars. The information is provided and maintained by Remax Property, West Lothian. Please contact the selling agent or developer directly to obtain any information which may be available under the terms of The Energy Performance of Buildings (Certificates and Inspections) (England and Wales) Regulations 2007 or the Home Report if in relation to a residential property in Scotland.
*This is the average speed from the provider with the fastest broadband package available at this postcode. The average speed displayed is based on the download speeds of at least 50% of customers at peak time (8pm to 10pm). Fibre/cable services at the postcode are subject to availability and may differ between properties within a postcode. Speeds can be affected by a range of technical and environmental factors. The speed at the property may be lower than that listed above. You can check the estimated speed and confirm availability to a property prior to purchasing on the broadband provider's website. Providers may increase charges. The information is provided and maintained by Decision Technologies Limited. **This is indicative only and based on a 2-person household with multiple devices and simultaneous usage. Broadband performance is affected by multiple factors including number of occupants and devices, simultaneous usage, router range etc. For more information speak to your broadband provider.
Map data ©OpenStreetMap contributors.





