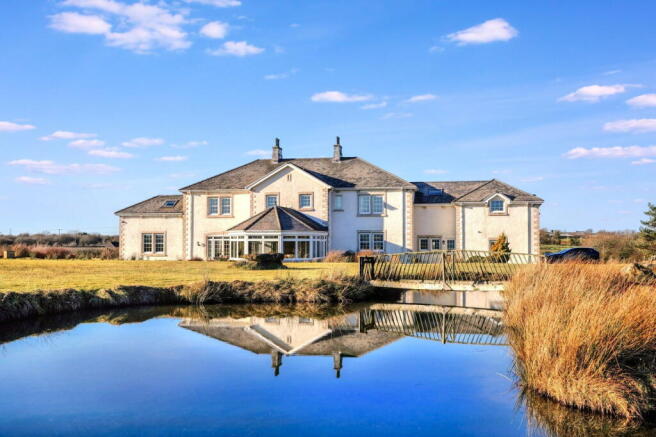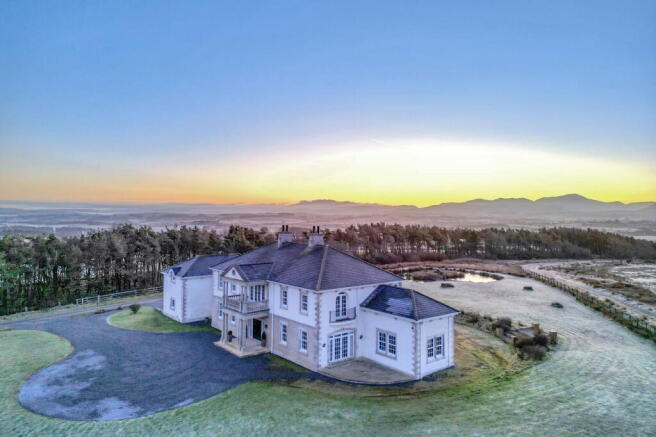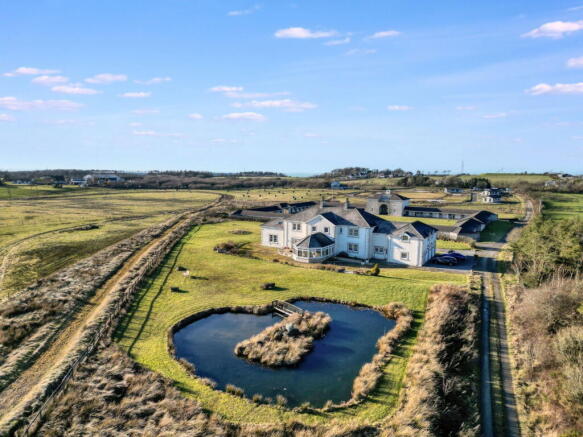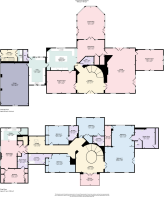Winscales, Workington Cumbria, CA14 4JG

- PROPERTY TYPE
Detached
- BEDROOMS
5
- BATHROOMS
7
- SIZE
7,167 sq ft
666 sq m
- TENUREDescribes how you own a property. There are different types of tenure - freehold, leasehold, and commonhold.Read more about tenure in our glossary page.
Freehold
Key features
- Gated five-bedroom modern manor with a self-contained annex for flexible living
- Set on nearly two acres of private grounds with breathtaking fell views
- Grand entrance hall with a sweeping staircase and stunning crystal chandelier
- Recently upgraded Siemens kitchen with quartz worktops, island and top-end appliances
- Expansive living spaces including a large lounge, dining room and light-filled orangery
- All five bedrooms are ensuite, with two newly upgraded designer bathrooms
- Triple garage and vast driveway providing extensive parking
- Stunning wildlife pond with central island and potential for further landscaping
- Separate self-contained annex with private entrance, ideal for guests or Airbnb
- Chain-free and perfectly positioned for access to the Lake District and local amenities
Description
*** No Forward Chain ***
Gated Grandeur With A 21st Century Twist. A chain-free modern manor with a self-contained annex, nearly 2 acres of private grounds & stunning fell views. Set beyond a luxury lodge park & equestrian centre, this is a statement home where space, style & scenery combine.
Alexandra View is an impressive, one-of-a-kind family home that offers both scale and style in equal measure.
Built in 2005 and designed for those who crave space, privacy and breathtaking views, this substantial five-bedroom manor - complete with a self-contained annex - sits in almost two acres of gorgeous grounds, with the dramatic backdrop of the Lake District’s western fells.
From the moment you pass through the imposing wrought iron gates, it’s clear this is no ordinary home.
The sweeping driveway offers ample parking, leading to an impressive triple garage, while the vast frontage makes a serious first impression.
But step inside, and the scale of this home really comes to life.
The grand entrance hall is nothing short of spectacular. With gleaming porcelain tiles in a herringbone pattern, a soaring double-height ceiling and a sweeping feature staircase, this is a space designed to impress.
Overhead, a 400-piece crystal chandelier glitters above, setting the tone for the elegance and attention to detail that runs throughout the home.
To the right of the entrance hall, the lavish living room is a standout space.
Bathed in natural light from multiple French doors leading to the landscaped gardens, it’s an elegant yet comfortable room, with a contemporary gas fire and subtle coffered ceiling lighting adding warmth and ambiance.
A separate study is tucked away just off this space - ideal for working from home.
On the left side of the hallway, you’ll find a second reception room which also leads through to the heart of the home: the newly installed Siemens kitchen.
Designed with a sleek, handleless finish in inky blue, the kitchen is a bold statement of modern style.
Quartz worktops provide a striking contrast, while the huge central island offers both workspace and somewhere to pull up a stool. Deep pan drawers and top-end appliances complete the space, including an induction hob with BORA ultra extractor, two ovens, a warming drawer, a dishwasher, fridge, freezer and a built-in wine cooler. A Quooker boiling tap adds an extra element of trendy convenience.
Just beyond, the formal dining room offers space for more formal hosting in style, while French doors open into the orangery - a vast, light-filled room with far-reaching views across the gardens to the fells.
This space is made for both grand entertaining and quiet contemplation, with air conditioning, fitted blinds and seamless access to the outdoors.
Completing the ground floor is a huge utility room - essentially a second kitchen - with additional appliances, a sink, and extensive storage. There’s also a downstairs WC and direct access to the triple garage.
Upstairs, the grandeur continues. The feature staircase leads to a sweeping landing with a Juliet balcony overlooking the front courtyard.
Whilst all five bedrooms are impressive, the master suite is nothing short of spectacular - practically a private apartment in itself. Featuring a built-in bar with sink and fridge, a Juliet balcony, a huge walk-in wardrobe and its own lounge area, it’s an incredible retreat.
The newly refitted Villeroy & Boch ensuite is finished to the highest standard, with gold fittings, a walk-in wet-room shower and a designer vanity unit.
Each of the other four bedrooms is generously proportioned, with fitted storage and its own ensuite bathroom. Two of these ensuites have also been recently upgraded with contemporary tiling and luxury fittings.For those looking for multi-generational living, guest accommodation or even an Airbnb opportunity, the self-contained annex offers serious flexibility.
Accessible both from the main landing and via its own private entrance, it features a large double bedroom, bathroom, utility room, and a spacious lounge with a kitchenette.
This is a perfect space for older family members, long-stay guests, or even an independent living space for a teenager. With its own heating system and separate access, it’s a completely self-sufficient addition to the home.
Step outside, and the magic of this home continues. Set within 1.9 acres of private grounds, the gardens are a blank canvas, ready to be landscaped to suit your vision.
A vast wildlife pond with a central island adds a beautiful natural feature, attracting deer, herons, birds of prey and other wildlife.
With sunshine all day long at the rear, and a separate patio at the front to capture the sunset, this home is perfectly positioned to enjoy the best of every season.
Alexandra View is set back, just off the A595, offering the perfect balance of privacy and accessibility. The approach takes you past a luxury holiday lodge park and an equestrian centre - so it could be just the ideal spot if you love to ride.
Right on the edge of the Lake District National Park, the property enjoys uninterrupted views of the fells.
Workington is just 3 miles away, with Keswick, Whitehaven and Cockermouth all within easy reach.
For food lovers, Cumbria has more Michelin stars than any other county, so fine dining opportunities are just a short drive away, while Oily’s gastropub is a little more down to earth (and within walking distance).
Outdoor enthusiasts will love the easy access to walking, hiking, and exploring the stunning Western Fells.
With no onward chain, this is a unique chance to secure a one-of-a-kind home that blends space, luxury and breathtaking scenery.
If you’re looking for a grand yet comfortable family home, a luxury escape, or a statement property close to the Lakes, Alexandra View is waiting for you.
Don’t miss out - get in touch today to arrange a private viewing, quoting reference MB0127.
Useful info:
Services:
Mains gas
Mains electricity
Mains water
Private drainage
Superfast Broadband
Freehold
Brochures
Full Details- COUNCIL TAXA payment made to your local authority in order to pay for local services like schools, libraries, and refuse collection. The amount you pay depends on the value of the property.Read more about council Tax in our glossary page.
- Band: G
- PARKINGDetails of how and where vehicles can be parked, and any associated costs.Read more about parking in our glossary page.
- Garage,Driveway,Off street
- GARDENA property has access to an outdoor space, which could be private or shared.
- Private garden
- ACCESSIBILITYHow a property has been adapted to meet the needs of vulnerable or disabled individuals.Read more about accessibility in our glossary page.
- Ask agent
Winscales, Workington Cumbria, CA14 4JG
Add an important place to see how long it'd take to get there from our property listings.
__mins driving to your place
Your mortgage
Notes
Staying secure when looking for property
Ensure you're up to date with our latest advice on how to avoid fraud or scams when looking for property online.
Visit our security centre to find out moreDisclaimer - Property reference S1227350. The information displayed about this property comprises a property advertisement. Rightmove.co.uk makes no warranty as to the accuracy or completeness of the advertisement or any linked or associated information, and Rightmove has no control over the content. This property advertisement does not constitute property particulars. The information is provided and maintained by eXp Luxury, London. Please contact the selling agent or developer directly to obtain any information which may be available under the terms of The Energy Performance of Buildings (Certificates and Inspections) (England and Wales) Regulations 2007 or the Home Report if in relation to a residential property in Scotland.
*This is the average speed from the provider with the fastest broadband package available at this postcode. The average speed displayed is based on the download speeds of at least 50% of customers at peak time (8pm to 10pm). Fibre/cable services at the postcode are subject to availability and may differ between properties within a postcode. Speeds can be affected by a range of technical and environmental factors. The speed at the property may be lower than that listed above. You can check the estimated speed and confirm availability to a property prior to purchasing on the broadband provider's website. Providers may increase charges. The information is provided and maintained by Decision Technologies Limited. **This is indicative only and based on a 2-person household with multiple devices and simultaneous usage. Broadband performance is affected by multiple factors including number of occupants and devices, simultaneous usage, router range etc. For more information speak to your broadband provider.
Map data ©OpenStreetMap contributors.




