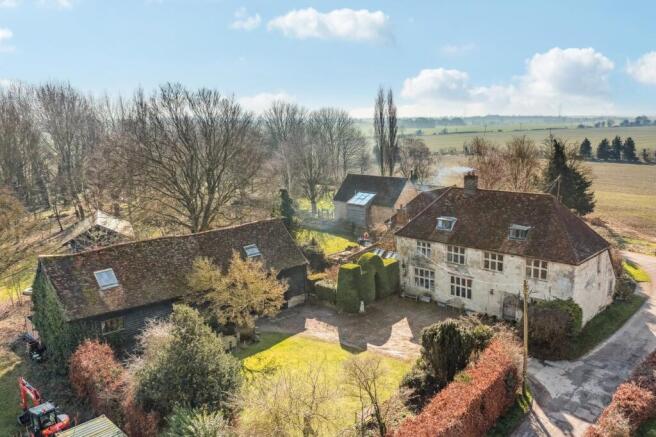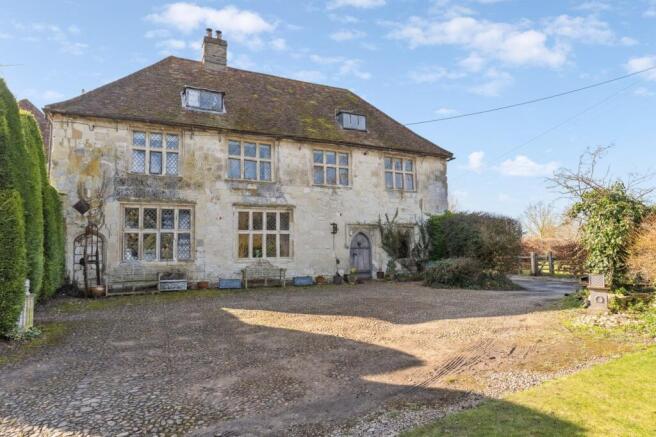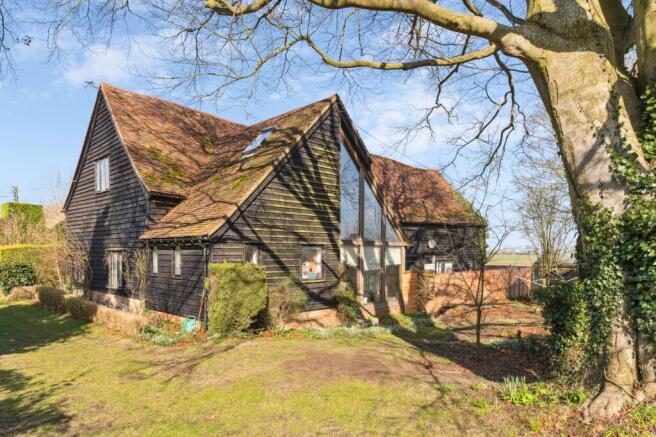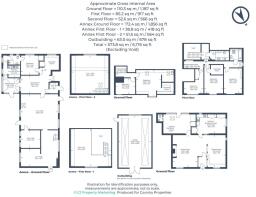Hinxworth, Baldock, SG7

- PROPERTY TYPE
Semi-Detached
- BEDROOMS
5
- BATHROOMS
3
- SIZE
Ask agent
- TENUREDescribes how you own a property. There are different types of tenure - freehold, leasehold, and commonhold.Read more about tenure in our glossary page.
Freehold
Key features
- Grade 2* listed Medieval semi-detached home dating to the 13th Century
- Former home & workplace of the world renowned sculptor John W. Mills
- 5 Generous bedrooms
- Stunning original character features throughout
- 2828 sqft Barn/Annexe
- Large modern studio
- 2.5 acre plot with woodland & natural pond
- Fantastic value adding/ development potential STPP
- Idyllic rural setting
- Council Tax band G / EPC Band - Exempt
Description
A very special property steeped in both British historical & cultural significance! Hinxworth Place is a Grade 2* listed, 5 bedroom semi-detached medieval manor house located on the fringes of the village of Hinxworth, Hertfordshire. With the main house dating to the 13th Century and much of its original features retained, this is a true piece of local history. Most recently the property has been the home and work place of the late great John W. Mills, a world renowned Sculptor who’s many notable works can be found around London, Cambridge, Kent and Bedford and as far afield as South Carolina, Massachusetts, Michigan USA and Buenos Aires, Argentina! The property sits on an approx. 2.5 acre plot with an approx. 2828 sqft barn/annexe with storage, studio and living accommodation which is ripe for development with full conversion plans having been granted in the past (now expired). There is a further 678 sqft modern studio within the grounds which too could be converted to habitable accommodation STPP. The remainder of the approx. 2.5 acre plot is predominantly woodland with a large natural pond at the southerly end of the site which is thought to be one of the sources of the river Rhee. With an abundance of potential for re-modelling / development subject to the necessary consents, this can only be described as a ‘once in a lifetime’ opportunity to acquire a true relic of British history and to become part of the cultural legacy of the home & workplace of one of Britain’s greatest artists.
Mobile Signal
Mobile signal (based on calls indoors) -
02 - 3 bars /EE - 2 bars /Vodafone - 2 bars
Broadband estimated speeds -
Standard 3 mbps /Ultrafast 1800 mbps
Construction Type
Construction Type -
Non standard construction
Entrance Porch
Glazed inner porch, door to:-
Drawing Room
20' 0" x 21' 2" (6.10m x 6.45m)
Window to the front aspect, Inglenook fireplace with wood burner, doors to Kitchen & Rear Lobby, opening to:
Dining Room
20' 0" x 11' 4" (6.10m x 3.45m)
Window to the front aspect, window to the side aspect, serving hatch to kitchen.
Kitchen
12' 1" x 17' 2" (3.68m x 5.23m)
Window to the side aspect, window to the rear aspect, range of wall mounted and base level units with work surface over, inset sink with drainer, large pantry cupboard, space for dishwasher, cooker and fridge/freezer.
Rear Lobby
20' 7" x 12' 3" (6.27m x 3.73m)
Windows to the rear aspect, radiator, stairs to the first floor, sliding door to cloakroom, space for a washing machine, external door to rear.
Cloakroom
WC, wash hand basin.
Landing 1
Window to the side aspect, stairs to the second floor, doors to:
Shower Room
Velux window to the rear aspect, radiator, WC, wash hand basin, shower cubicle.
Bedroom One
16' 10" x 12' 7" (5.13m x 3.84m)
Window to the rear aspect, door to bedroom two (not in use), door to:-
Dressing Room
7' 9" x 6' 0" (2.36m x 1.83m)
Built in shelving and hanging rails.
Bedroom Two
14' 9" x 11' 5" (4.50m x 3.48m)
Window to the rear aspect, fireplace with stone surround and tiled hearth, door to bedroom one (not in use).
Bedroom Three
12' 0" x 13' 8" max (3.66m x 4.17m)
Window to the rear aspect, airing cupboard.
Family Bathroom
Velux window to the front aspect, radiator, WC, wash hand basin, bath with shower attachment over and curtain.
Landing 2
Doors to:
Bedroom Four
12' 2" x 10' 0" into eaves (3.71m x 3.05m)
Window to the front aspect.
Bedroom Five
14' 5" x 15' 2" (4.39m x 4.62m)
Velux window to the rear aspect, window to the front aspect, built in wardrobes, opening to:
Dressing Area
Walk in dressing area with hanging rails and shelving.
En-suite
Velux window to the rear aspect, heated towel rail, WC, wash hand basin, shower cubicle.
Barn Accommodation
Total square footage of barn approx. 2828 sqft comprising of:
Self-contained 1 bedroom annexe with living room, kitchen, double bedroom, dressing room and glazed dining/garden room.
Store/Studio
Large store / studio space with an internal first floor gallery measuring approx. 1179 sqft in total.
First Floor 2
Drawing studio measuring approx. 624 sqft.
Studio
Studio measuring 678 sqft with double doors to front, external pedestrian door to side, built in work benches, Cloakroom with WC and wash hand basin.
The Grounds
There is a parking area laid to gravel to the rear of the property providing off road parking for 2-3 cars. A further parking area is at the front of the main house and barn providing parking for a further 3-4 cars. The main house has an attractive formal garden at the front of the property which then extends to the side and rear of the Barn to the stunning approx. 2 acre woodland and natural pond.
History of Hinxworth Place: (Source Wikipedia)
Hinxworth Place is a medieval manor house near Hinxworth, Hertfordshire, England. Formerly the Manor of Pulters, building was started c. 1390. The construction is of clunch with loose flint filling cavities in the lower part of the walls. There is 16th century decoration painted directly onto the stonework in one of the upper rooms.
It was once owned by John Ward, son of Richard Ward, who was Lord Mayor of London for one month in 1484. After his death it passed to John Lambard, master of the Mercers' Company and alderman of London.
The house was inhabited at one time by Cistercian monks of Pipewell Abbey in Northamptonshire.
The Drury and Andrews map of 1766 shows an L-shaped building with three separate outbuildings with indication of an avenue and other plantings.
The large spring fed pond to the south of the house is one of the sources of the river Rhee which is a major tributary of the river Cam.
In the early part of the 20th century it was owned by Wa...
Brochures
Brochure 1Brochure 2- COUNCIL TAXA payment made to your local authority in order to pay for local services like schools, libraries, and refuse collection. The amount you pay depends on the value of the property.Read more about council Tax in our glossary page.
- Band: G
- LISTED PROPERTYA property designated as being of architectural or historical interest, with additional obligations imposed upon the owner.Read more about listed properties in our glossary page.
- Listed
- PARKINGDetails of how and where vehicles can be parked, and any associated costs.Read more about parking in our glossary page.
- Driveway
- GARDENA property has access to an outdoor space, which could be private or shared.
- Yes
- ACCESSIBILITYHow a property has been adapted to meet the needs of vulnerable or disabled individuals.Read more about accessibility in our glossary page.
- No wheelchair access
Energy performance certificate - ask agent
Hinxworth, Baldock, SG7
Add an important place to see how long it'd take to get there from our property listings.
__mins driving to your place
Your mortgage
Notes
Staying secure when looking for property
Ensure you're up to date with our latest advice on how to avoid fraud or scams when looking for property online.
Visit our security centre to find out moreDisclaimer - Property reference 27439245. The information displayed about this property comprises a property advertisement. Rightmove.co.uk makes no warranty as to the accuracy or completeness of the advertisement or any linked or associated information, and Rightmove has no control over the content. This property advertisement does not constitute property particulars. The information is provided and maintained by Country Properties, Baldock. Please contact the selling agent or developer directly to obtain any information which may be available under the terms of The Energy Performance of Buildings (Certificates and Inspections) (England and Wales) Regulations 2007 or the Home Report if in relation to a residential property in Scotland.
*This is the average speed from the provider with the fastest broadband package available at this postcode. The average speed displayed is based on the download speeds of at least 50% of customers at peak time (8pm to 10pm). Fibre/cable services at the postcode are subject to availability and may differ between properties within a postcode. Speeds can be affected by a range of technical and environmental factors. The speed at the property may be lower than that listed above. You can check the estimated speed and confirm availability to a property prior to purchasing on the broadband provider's website. Providers may increase charges. The information is provided and maintained by Decision Technologies Limited. **This is indicative only and based on a 2-person household with multiple devices and simultaneous usage. Broadband performance is affected by multiple factors including number of occupants and devices, simultaneous usage, router range etc. For more information speak to your broadband provider.
Map data ©OpenStreetMap contributors.







