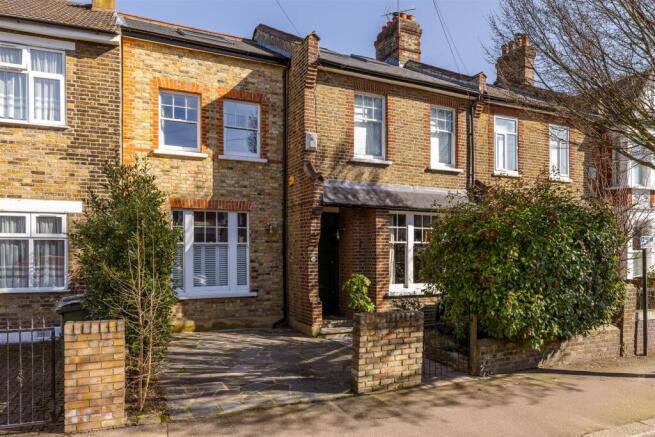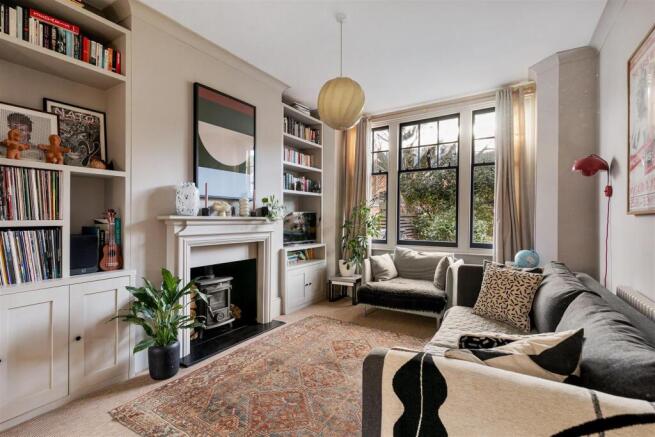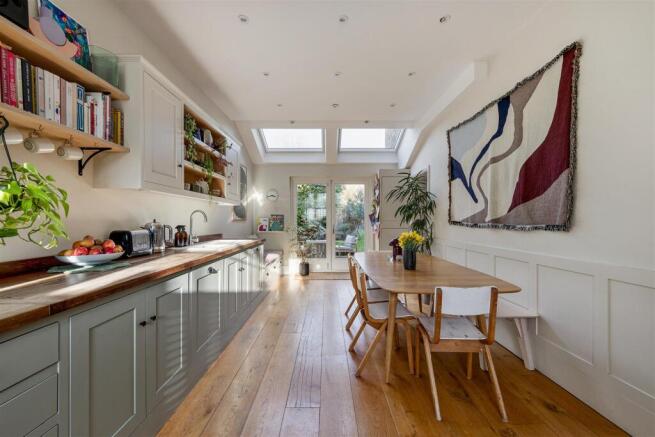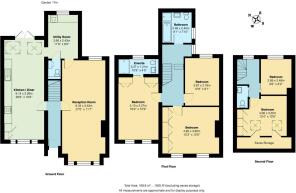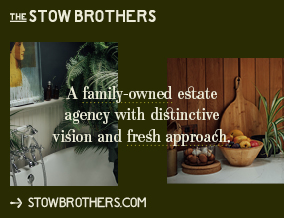
Copeland Road, Walthamstow

- PROPERTY TYPE
Terraced
- BEDROOMS
5
- BATHROOMS
2
- SIZE
1,825 sq ft
170 sq m
- TENUREDescribes how you own a property. There are different types of tenure - freehold, leasehold, and commonhold.Read more about tenure in our glossary page.
Freehold
Key features
- Five Bedroom Victorian Terrace
- Family Home
- Double Fronted
- Laid Out Over Three Floors
- Kitchen/Diner
- Utility Room
- Walthamstow Village Location
- Larger Than Average Garden
Description
Your artfully landscaped rear garden comes in at more than seventy feet in length, with a wraparound patio giving way to an enviable stretch of lawn. This is flanked by thriving beds with another seating area halfway up. Finally there's a great play area for kids at the end, barely overlooked against a backdrop of mature greenery.
IF YOU LIVED HERE...
The property's impressive breadth is put to good use. Step inside and you have a 300 square foot dual aspect through lounge on your right, home to the high ceilings of the period and full of natural light from the box bay window, strikingly finished in dark timber trim. A woodburner nestles below the ornate timber hearth, and there's a wealth of bespoke storage and open shelving to play with.
Across the hall your skylit kitchen diner is every bit as impressive, also dual aspect, similarly substantial and home to golden hardwood floors and suites of mint green cabinets below rich timber worktops. To the rear you have a pair of patio doors beneath the skylights, throw these back for that impressive garden – the blend of patio, lawn and sheltered play areas making for another great entertaining option. A sizeable utility room and sparkling spare WC complete the ground floor.
Your first floor bedrooms are all impressively substantial and feature still more period touches. In particular there's a principal suite with sleek bespoke floor to ceiling storage surrounding the entrance to a delightful en suite shower room, where a vintage suite blends perfectly with contemporary metro tilework. Your family bathroom is similarly styled. Finally your Dormer loft conversion delivers two more double bedrooms and a second WC, all inventively presented in line with the rest of this impressive family find.
Step outside and, as promised, the streets of Walthamstow Village are right on your doorstep, home to a wide variety of independent wining and dining establishments. Your new local is The Castle, with outdoor benches in the summer and cosy fires in the winter, it's a gastropub for all seasons. Explore further for a diverse range of new favourites, including specialty wine shops, coffee spots and artisanal gin bars. Whenever you want to venture further afield, Walthamstow Central station is around half a mile on foot, for twenty minute connections to the City and West End.
WHAT ELSE?
- Parents have a choice of twenty seven primary and secondary schools, all within a mile and including nearby Barclay Primary and Walthamstow School for Girls, both of which achieved a rating of 'Outstanding' at their last inspection.
- You also have off street parking and drivers can be on the North Circular in just over five minutes.
- Epping Forest and Hollow Ponds are around fifteen minutes on foot from your new front door. Perfect for morning jogs, afternoon picnics and evening strolls. You can also hire row boats and explore the waterways, in the company of friendly ducks.
Garden - 17m (55'9") -
Kitchen / Diner - 8.14 x 3.26 (26'8" x 10'8") -
Utility - 3.56 x 2.43 (11'8" x 7'11") -
Reception Room - 8.23 x 3.53 (27'0" x 11'6") -
Ensuite - 3.27 x 1.21 (10'8" x 3'11") -
Bedroom - 5.10 x 3.27 (16'8" x 10'8") -
Bathroom - 2.48 x 2.40 (8'1" x 7'10") -
Bedroom - 3.87 x 2.76 (12'8" x 9'0") -
Bedroom - 4.65 x 3.80 (15'3" x 12'5") -
Bedroom - 2.89 x 2.49 (9'5" x 8'2") -
Bedroom - 4.06 x 3.25 (13'3" x 10'7") -
A WORD FROM THE OWNERS...
"We fell for this house the moment we stepped inside. Notwithstanding the feeling of space - the layout, double height master suite, and flow of the house make it a very special and relaxing place to live. Our garden has hosted our kids parties, barbecues and peaceful naps and we will miss it greatly. Grove Road is a village within the village, with Hucks making the best coffee in town and The Castle pub just a few mins on foot before you get to the village proper. For the best wines and baked goods Gnarly Vines and Suba on Hoe Street are close by.”
Brochures
Copeland Road, Walthamstow- COUNCIL TAXA payment made to your local authority in order to pay for local services like schools, libraries, and refuse collection. The amount you pay depends on the value of the property.Read more about council Tax in our glossary page.
- Band: C
- PARKINGDetails of how and where vehicles can be parked, and any associated costs.Read more about parking in our glossary page.
- Yes
- GARDENA property has access to an outdoor space, which could be private or shared.
- Yes
- ACCESSIBILITYHow a property has been adapted to meet the needs of vulnerable or disabled individuals.Read more about accessibility in our glossary page.
- Ask agent
Copeland Road, Walthamstow
Add an important place to see how long it'd take to get there from our property listings.
__mins driving to your place
Your mortgage
Notes
Staying secure when looking for property
Ensure you're up to date with our latest advice on how to avoid fraud or scams when looking for property online.
Visit our security centre to find out moreDisclaimer - Property reference 33716922. The information displayed about this property comprises a property advertisement. Rightmove.co.uk makes no warranty as to the accuracy or completeness of the advertisement or any linked or associated information, and Rightmove has no control over the content. This property advertisement does not constitute property particulars. The information is provided and maintained by The Stow Brothers, Walthamstow & Leyton. Please contact the selling agent or developer directly to obtain any information which may be available under the terms of The Energy Performance of Buildings (Certificates and Inspections) (England and Wales) Regulations 2007 or the Home Report if in relation to a residential property in Scotland.
*This is the average speed from the provider with the fastest broadband package available at this postcode. The average speed displayed is based on the download speeds of at least 50% of customers at peak time (8pm to 10pm). Fibre/cable services at the postcode are subject to availability and may differ between properties within a postcode. Speeds can be affected by a range of technical and environmental factors. The speed at the property may be lower than that listed above. You can check the estimated speed and confirm availability to a property prior to purchasing on the broadband provider's website. Providers may increase charges. The information is provided and maintained by Decision Technologies Limited. **This is indicative only and based on a 2-person household with multiple devices and simultaneous usage. Broadband performance is affected by multiple factors including number of occupants and devices, simultaneous usage, router range etc. For more information speak to your broadband provider.
Map data ©OpenStreetMap contributors.
