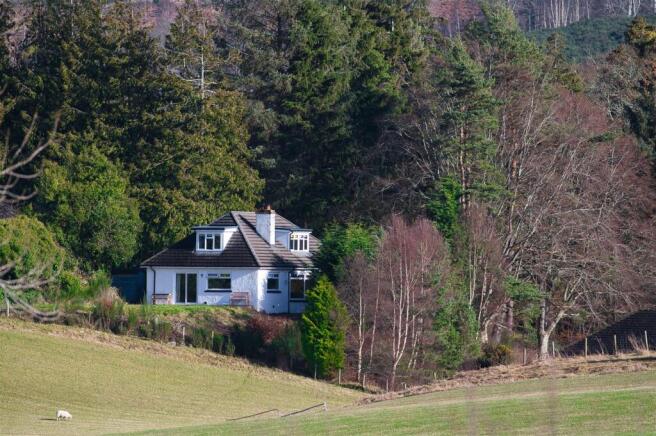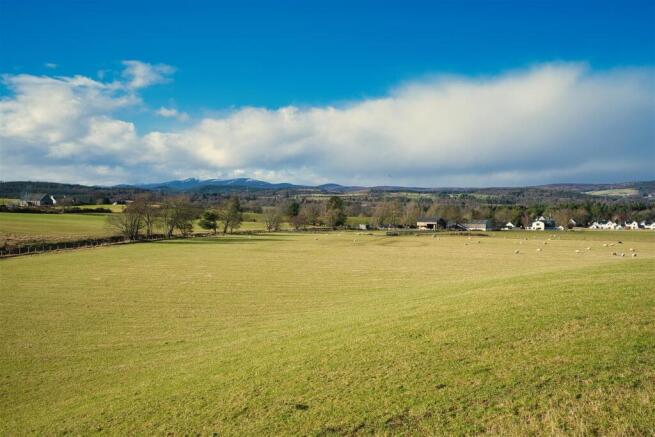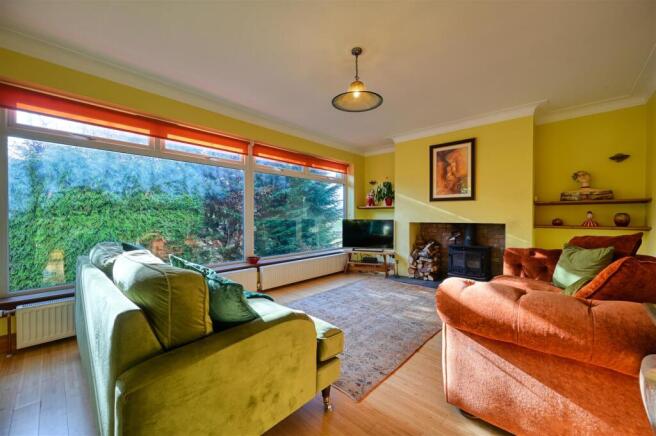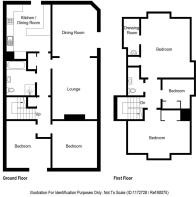Kiltarlity,

- PROPERTY TYPE
Detached
- BEDROOMS
4
- BATHROOMS
2
- SIZE
Ask agent
- TENUREDescribes how you own a property. There are different types of tenure - freehold, leasehold, and commonhold.Read more about tenure in our glossary page.
Freehold
Key features
- Spacious 4/5 Bedroom Home
- Peaceful Kiltarlity Village Location
- Stunning Countryside Views
- Light Filled Lounge With Woodburning Stove
- Dining Room
- Stylish Kitchen & Bathroom
- Family Room / Bedrrom 5
- Rear Garden With Deck
- EPC Band D
- Council Tax Band E
Description
Full Description - Nestled in the village of Kiltarlity, just a 20-minute drive from Inverness, this exceptional 4/5 bedroom property offers a perfect blend of modern living and countryside charm. The home enjoys breathtaking views over the open countryside, providing a peaceful sanctuary that’s truly hard to beat.
Step inside to discover a spacious, light-filled lounge where natural light floods the room, highlighting the beautiful wood-burning stove – the perfect focal point for cosy evenings in. The adjoining open-plan dining room offers a versatile space that can comfortably accommodate a large dining table, making it ideal for family meals and formal entertaining. French doors open from the dining room onto a small terrace, perfect for enjoying a morning coffee or quiet outdoor moments. The stylish kitchen boasts a fantastic arrangement of base and wall-mounted units complemented by solid wood worktops. Whether you’re cooking up a family feast or enjoying a quiet coffee, the breakfast bar area offers the perfect spot for casual dining. The family room is a wonderful space to retreat, with patio doors that open out onto a deck, where you can take in the spectacular countryside views. Even on the chillier days, the views can be enjoyed from inside. This room offers flexible living and could also serve as a 5th bedroom, depending on your needs. Bedroom 4, located on the ground floor, is currently used as a gym. It’s a spacious room with beautiful views that could easily be transformed to suit your requirements. A modern bathroom on the ground floor adds to the convenience of the home. The fresh white suite includes a WC, wash hand basin, bath, and shower, offering both comfort and practicality. Upstairs: a carpeted staircase leads to the first floor, where you will find the master bedroom – a bright and spacious room flooded with natural light from double aspect windows. It also benefits from a walk-in wardrobe/dressing area. There is another generous double bedroom, again enjoying those fantastic views. The final bedroom on this floor is an ideal child’s bedroom or nursery, and is currently used as a home office. The WC completes the accommodation on this floor.
Externally, a sweeping driveway leads to the property, bordered by mature trees, providing a sense of privacy and seclusion. The garden runs from the side to the rear of the property. The rear garden is mainly laid to lawn, with the deck providing the perfect venue for dining and entertaining or simply relaxing and taking in the fabulous view. Two useful garden sheds are also included, offering ample storage space for gardening tools, outdoor equipment, and more.
This property offers much more than just a home – it’s a lifestyle. With its stunning location, spacious interiors, and welcoming atmosphere, this is an opportunity not to be missed.
Contact us today to arrange a viewing and make this dream home yours!
Location - Kiltarlity is a peaceful and sought-after village, offering essential amenities including a primary school, post office, coffee shop, and village store. The surrounding countryside is perfect for outdoor enthusiasts, with plenty of opportunities for walking, biking, and exploring the natural beauty of the area. For additional services, the nearby village of Beauly is just 2.5 miles away, while the city of Inverness, with a full range of amenities, is approximately 12 miles from Kiltarlity.
Additional Details - EPC Band D
Council Tax Band E
Air Source Heat Pump Central Heating
Double Glazed Throughout
Home Report Available By Contacting
Entry Is By Mutual Agreement
Viewing By Appointment Through Home Sweet Home on or call Carol on
Any offers should be submitted in Scottish legal form to
These particulars, whilst believed to be correct do not and cannot form part of any contract. The measurements have been taken using a sonic tape measure and therefore are for guidance only.
Lounge / Dining Room - 9.03 x 3.87 (29'7" x 12'8") -
Kitchen - 4.35 x 3.59 (14'3" x 11'9") -
Bathroom - 2.81 x 2.31 (9'2" x 7'6") -
Sitting Room / Bedroom 5 - 3.83 x 3.60 (12'6" x 11'9") -
Bedroom 4 - 3.84 x 3.67 (12'7" x 12'0") -
Bedroom 1 - 5.29 x 3.73 (17'4" x 12'2") -
Bedroom 2 - 5.13 x 3.65 (16'9" x 11'11") -
Bedroom 3 - 2.74 x 2.54 (8'11" x 8'3") -
Wc - 2.24 x 1.20 (7'4" x 3'11") -
Brochures
Kiltarlity, Brochure- COUNCIL TAXA payment made to your local authority in order to pay for local services like schools, libraries, and refuse collection. The amount you pay depends on the value of the property.Read more about council Tax in our glossary page.
- Band: E
- PARKINGDetails of how and where vehicles can be parked, and any associated costs.Read more about parking in our glossary page.
- Yes
- GARDENA property has access to an outdoor space, which could be private or shared.
- Yes
- ACCESSIBILITYHow a property has been adapted to meet the needs of vulnerable or disabled individuals.Read more about accessibility in our glossary page.
- Ask agent
Kiltarlity,
Add an important place to see how long it'd take to get there from our property listings.
__mins driving to your place
Your mortgage
Notes
Staying secure when looking for property
Ensure you're up to date with our latest advice on how to avoid fraud or scams when looking for property online.
Visit our security centre to find out moreDisclaimer - Property reference 33716839. The information displayed about this property comprises a property advertisement. Rightmove.co.uk makes no warranty as to the accuracy or completeness of the advertisement or any linked or associated information, and Rightmove has no control over the content. This property advertisement does not constitute property particulars. The information is provided and maintained by Home Sweet Home, Inverness. Please contact the selling agent or developer directly to obtain any information which may be available under the terms of The Energy Performance of Buildings (Certificates and Inspections) (England and Wales) Regulations 2007 or the Home Report if in relation to a residential property in Scotland.
*This is the average speed from the provider with the fastest broadband package available at this postcode. The average speed displayed is based on the download speeds of at least 50% of customers at peak time (8pm to 10pm). Fibre/cable services at the postcode are subject to availability and may differ between properties within a postcode. Speeds can be affected by a range of technical and environmental factors. The speed at the property may be lower than that listed above. You can check the estimated speed and confirm availability to a property prior to purchasing on the broadband provider's website. Providers may increase charges. The information is provided and maintained by Decision Technologies Limited. **This is indicative only and based on a 2-person household with multiple devices and simultaneous usage. Broadband performance is affected by multiple factors including number of occupants and devices, simultaneous usage, router range etc. For more information speak to your broadband provider.
Map data ©OpenStreetMap contributors.





