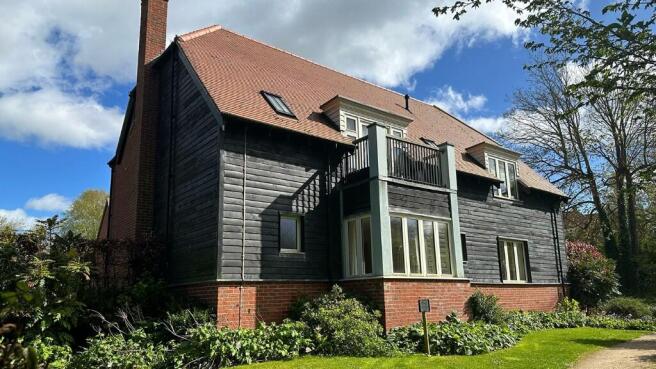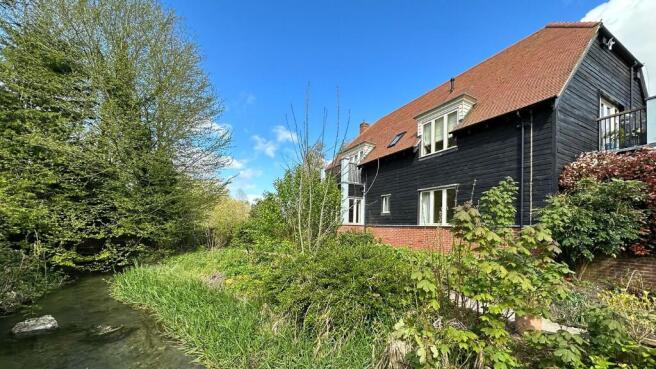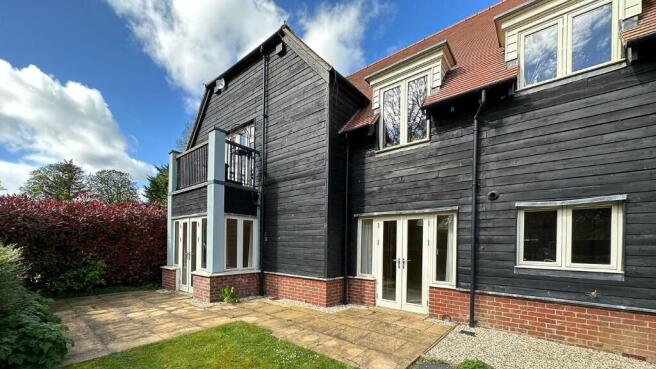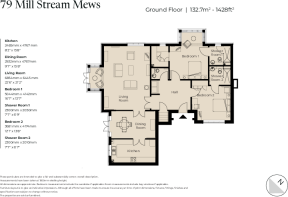79 Millstream Mews, South Street, Richmond Villages Letcombe Regis, OX12 9JY

- PROPERTY TYPE
Retirement Property
- BEDROOMS
2
- BATHROOMS
2
- SIZE
1,428 sq ft
133 sq m
Key features
- Large two-bedroom, ground floor retirement apartment
- Ensuites to both bedrooms
- The contemporary kitchen adjoins the dining space and has been superbly designed to offer a range of eye and base level units
- The living room is large and flooded with natural light
- South-facing patio area
- Outstanding on-site facilities including Wellness Spa
- Centred around community and wellbeing
- Beautifully manicured gardens and bowling green
- Parking available for one car subject to parking licence
- Council Tax Band D
Description
Featuring an exquisite selection of independent and assisted living apartments, outstanding on-site facilities and magnificent, landscaped gardens and woodlands, Richmond Villages Letcombe Regis is the perfect location to enjoy your best years.
'When I bought mum over, she was delighted with the welcome she received. The apartment is stunning and the whole village is exceptional!' - Feb 2025 Google Review.
Nestled at the end of the mews, this impressive, two-bedroom, ground floor apartment offers a prime location that you won't want to miss. Featuring a generous south-facing patio and a stylish walk-in wardrobe, this property stands out as one of the finest choices available on the market. Don't let this opportunity pass you by!
Entrance Hall
Enter the apartment into a hallway which gives access to a laundry cupboard, with space for a washing machine and tumble dryer. A built-in storage cupboard offers plenty of space and there is a door leading to a cloakroom.
Kitchen 2485mm x 4767mm ( 8'2" x 15'8")
The contemporary kitchen adjoins the dining space and has been superbly designed to offer a range of eye and base level units. There is Neff double oven and ceramic hob, and integrated Bosch appliances to include fridge freezer and dishwasher.
Living Room 6854mm x 6445mm (22'6" x 21'2")
The living room is large, allowing plenty of space to entertain family or friends. The room is flooded with natural light and features dual aspect windows and French double doors leading to a private south-facing patio area. Double doors lead to the dining room, this room offers flexibility and could be used also as a hobby room. It is rare for an apartment to have an additional reception room in Richmond Villages Letcombe Regis. Double doors from the dining room also lead to the south-facing patio.
Bedroom 1 5044mm x 4142mm (16'7" x 13'7")
The principal bedroom is a good size and offers a bay window overlooking the rear aspect towards the neighbouring stream. The room opens into a separate dressing area with built-in wardrobes.
Bedroom 2 3681mm x 4174mm (12'1" x 13'8")
The second bedroom is also a generously sized room and offers space for a double bed. Facing the front aspect, it gives access to its own en-suite shower room.
En-suite Bathroom 2300mm x 2050mm (7'7" x 6'9")
A beautifully tiled ensuite with an assisted bath. The room has a WC and wash hand basin set within a fully fitted vanity unit with Corian shelf. Heated towel rail and downlights to ceiling.
En-suite Shower Room 2300mm x 2050mm (7'7" x 6'9")
En-suite walk in shower room with contemporary storage units and shower.
Outside
The property gives access to a private south-facing patio area, accessed from multiple rooms. Outside, residents have access to beautifully maintained grounds, carefully tended to by our village gardeners. The popular village café and garden area is a short stroll away from the apartment. Surrounding the retirement village, you'll find the beautiful nature reserve which residents are welcomed to enjoy. Designated parking is available for one car, subject to a parking license.
Fees
A key benefit to living at Richmond Villages is the level of care, support and services that are available to make life more comfortable and enjoyable. A monthly Service Charge covers the general upkeep of the village facilities, building insurance and maintenance, management and registration of staff, and social wellbeing activities and events.
A Transfer Fee of 6% of the sale price applies on resales in year one, 8% in year two, and 10% thereafter.
A separate charge for Ground Rent is payable annually on resale properties. This is subject to five yearly reviews from the commencement date specified in the lease.
Please refer to the All You Need to Know booklets or speak to a Village Adviser for further details.
Important Notice:
These particulars are intended to give a fair and substantially correct overall description. All dimensions are approximate. The properties are sold unfurnished. Properties are sold on a 125 year lease and this property has 116 years remaining.
Brochures
Village BrochureAll You Need To KnowSales Particulars- COUNCIL TAXA payment made to your local authority in order to pay for local services like schools, libraries, and refuse collection. The amount you pay depends on the value of the property.Read more about council Tax in our glossary page.
- Ask agent
- PARKINGDetails of how and where vehicles can be parked, and any associated costs.Read more about parking in our glossary page.
- Residents,Allocated,Communal,Visitor
- GARDENA property has access to an outdoor space, which could be private or shared.
- Yes
- ACCESSIBILITYHow a property has been adapted to meet the needs of vulnerable or disabled individuals.Read more about accessibility in our glossary page.
- Ask agent
79 Millstream Mews, South Street, Richmond Villages Letcombe Regis, OX12 9JY
Add an important place to see how long it'd take to get there from our property listings.
__mins driving to your place
Notes
Staying secure when looking for property
Ensure you're up to date with our latest advice on how to avoid fraud or scams when looking for property online.
Visit our security centre to find out moreDisclaimer - Property reference 79MSM. The information displayed about this property comprises a property advertisement. Rightmove.co.uk makes no warranty as to the accuracy or completeness of the advertisement or any linked or associated information, and Rightmove has no control over the content. This property advertisement does not constitute property particulars. The information is provided and maintained by Richmond Villages, Cheltenham. Please contact the selling agent or developer directly to obtain any information which may be available under the terms of The Energy Performance of Buildings (Certificates and Inspections) (England and Wales) Regulations 2007 or the Home Report if in relation to a residential property in Scotland.
*This is the average speed from the provider with the fastest broadband package available at this postcode. The average speed displayed is based on the download speeds of at least 50% of customers at peak time (8pm to 10pm). Fibre/cable services at the postcode are subject to availability and may differ between properties within a postcode. Speeds can be affected by a range of technical and environmental factors. The speed at the property may be lower than that listed above. You can check the estimated speed and confirm availability to a property prior to purchasing on the broadband provider's website. Providers may increase charges. The information is provided and maintained by Decision Technologies Limited. **This is indicative only and based on a 2-person household with multiple devices and simultaneous usage. Broadband performance is affected by multiple factors including number of occupants and devices, simultaneous usage, router range etc. For more information speak to your broadband provider.
Map data ©OpenStreetMap contributors.




