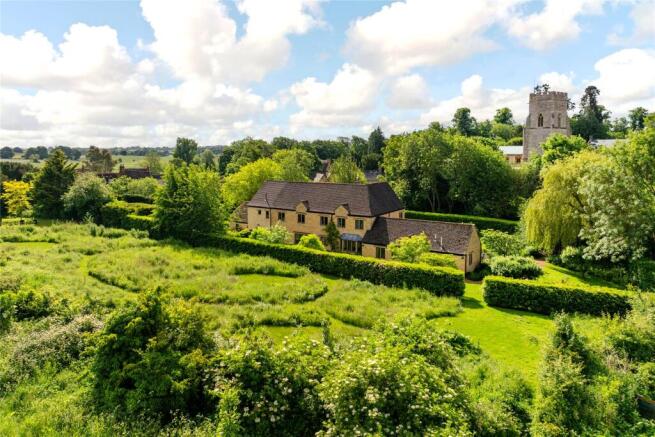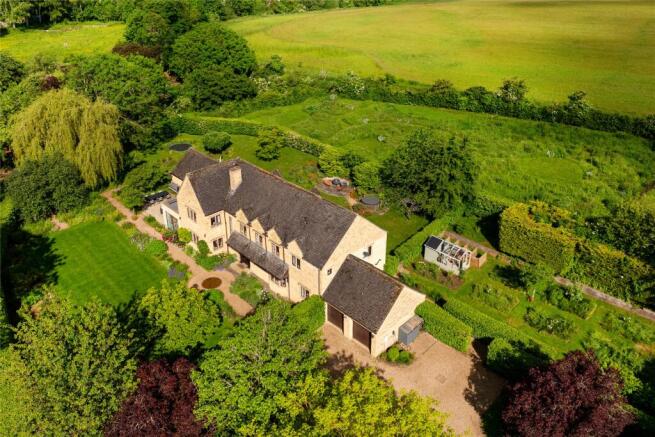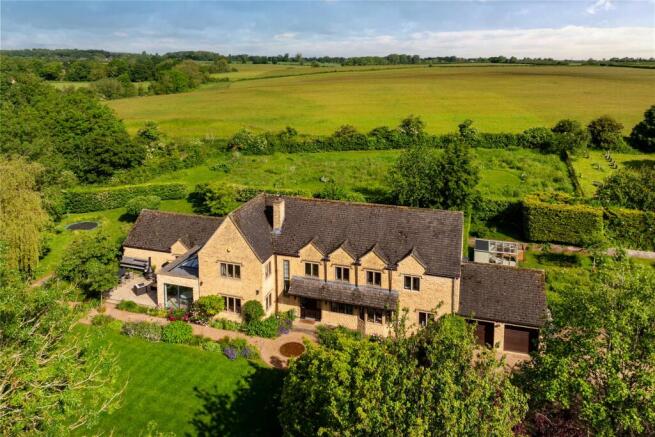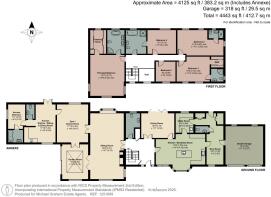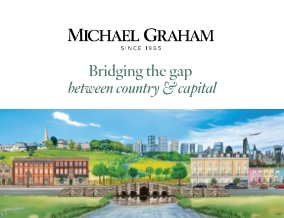
Church End, Potterspury, Towcester, Northamptonshire, NN12

- PROPERTY TYPE
Detached
- BEDROOMS
6
- BATHROOMS
5
- SIZE
4,125 sq ft
383 sq m
- TENUREDescribes how you own a property. There are different types of tenure - freehold, leasehold, and commonhold.Read more about tenure in our glossary page.
Freehold
Key features
- Modern stone built detached house
- Six Bedrooms; Five bathrooms
- Three reception rooms
- Gym/games room
- Landscaped garden and grounds
- Double garage, driveway parking and EV charger
- Plot of 0.98 acres
- Further 0.46 acres of paddock rented by current owners
Description
High specification finishes include a bespoke kitchen, engineered oak flooring, and electric underfloor heating and Roca and Gerberit sanitaryware in the bathroom and en suites. The property has 3 phase electricity, meaning the installed electric car charger is 22kw for fast charging and there is Cat 5 cabling with connections throughout the house for TV, a sound system and wi-fi. There is also a Daikin air conditioning system in the three main bedrooms.
About the house
The main house has three main reception rooms as well as a gym/games room and there is also a kitchen/breakfast room, a utility room, and a boot room on the ground floor and five bedrooms, three en suites and a bathroom on the first floor. There is also a self contained one bedroom annexe which has been used in the past as an Airbnb to generate an income, and as accommodation for guests or staff. It would also work well for multi generational families who want to live together while maintaining some independence. The property is set well back from the main road down a private lane which is owned by number 21 Church End. Three other properties in the old mill building have a right of way over the lane for access and are also obligated to contribute towards the cost of its maintenance. The property has a total plot of just under an acre which extends to the bank of the mill stream in front and the vendors also rent an additional 0.46 acres of paddock land at the rear which (truncated)
Ground Floor
A front door with wing windows opens into a part double height hall which has engineered oak flooring, a feature exposed stone wall, a walk-in coats cupboard and a large cloakroom with a Roca WC, a washbasin set on vanity storage and a window to the rear. There is a full turn staircase to a galleried landing on the first floor, and an understairs storage cupboard.
Reception Rooms
The sitting room measures over 30 ft. by over 15 ft. and has triple aspect mullioned windows, an exposed ceiling beam, and a feature stone fireplace with inset display alcoves and a coal effect gas stove. Glazed bi-fold doors lead to the garden room which was added by the vendors in 2019. It has tiled flooring with underfloor heating, and plenty of natural light with a lantern roof light, large picture windows to the front and glazed sliding doors which give same level access to a stone paved terrace in the garden which has ample space for seating and tables and chairs for al fresco entertaining, as well as concrete wall shelves for an outdoor kitchen. The sitting room also has double doors to a gym/games room which has an exposed ceiling beam, a window to the rear and a connecting door to the annexe. There is also another versatile reception room which can be accessed from the hall or the kitchen/breakfast room. It has an exposed ceiling beam, engineered oak flooring, (truncated)
Kitchen/Breakfast Room
measures over 23 ft. by over 14 ft. and has windows overlooking the front garden. The bespoke kitchen has a comprehensive range of full height, wall and base units including pan drawers, and larder cupboards with pull out shelves, with Corian worksurfaces. The island has additional storage, a breakfast bar to seat two, and a one and a half bowl sink with a Franke waste disposal unit. There is a water softener, an integrated Miele dishwasher, a five ring Atag induction hob with an extractor over, double Neff eye level ovens, and a cupboard for a microwave. A bay window has space for a seating area and there is also space for a dining table to seat up to ten.
Utility Room and Boot Room
A door from the kitchen leads to the utility room which has a window to the rear, and is fitted in a range of full height, wall, and base units, with a sink, and space for a drink’s fridge, a washing machine, and a tumble dryer. Tiled flooring continues into the adjoining boot room which is part of an extension by the vendors, and can also be accessed from the kitchen/breakfast room, the garage, and the rear garden. There is a built-in double airing cupboard and a further built-in cupboard which houses the Worcester gas boiler for the heating and the pressurised water tank. The boot room also has space for coat, shoe and general storage.
First Floor
The stairs lead to a galleried landing overlooking the hall and with windows with views over the front garden towards the village church. The landing gives access to the five bedrooms and a family bathroom.
Principal Bedroom Suite
The principal bedroom measures just under 19ft. by over 16ft with space for a seating area in addition to the bed. It has air conditioning, and triple aspect mullioned windows with views to the front. The dressing room has a range of built-in hanging space, drawers, and shelved storage as well shoe storage. The en suite has a bath set into a tiled surround, a separate corner shower cubicle, twin washbasins set into vanity storage, a WC, and a towel radiator. The tiled floor has underfloor heating.
Other Bedrooms and Bathrooms
The family bathroom has a range of vanity storage, a bath, a separate walk-in shower, a WC, a pedestal washbasin, tiled flooring with underfloor heating and a connecting door to the guest bedroom which has a window overlooking the rear garden. There is also a single bedroom with a window overlooking the front and two further double bedrooms which both have en suite shower rooms with underfloor heating, and air conditioning. One bedroom has windows to the front and a walk-in wardrobe with fitted hanging space and shelves, and the other bedroom has windows to the rear.
Self-Contained Annexe
The annexe can be accessed via the gym so could be used as part of the main house if desired but also has separate access from the rear garden via double doors which lead into a dual aspect open plan sitting/dining room with a kitchen area in one corner. There is a door to a cloakroom with a WC and washbasin and a door to the bedroom which has a window to the side and an en suite bathroom with a P-shaped bath with a shower over, and a vanity washbasin. The annexe has laminate flooring throughout and radiator heating.
Garden and Grounds
The property has a gravel driveway which runs between lawned areas either side with mature trees interspersed screening the property from view. The drive leads to an extensive gravel parking area in addition to the double garage which has two remote controlled roller doors. A EV car charger is attached to the wall of the garage. Mature hedges separate the drive and parking area from the rest of the gardens which were designed by a Chelsea award winning designer in 2019, and wrap around the house. A gravel path leads from the drive across the front of the house with a gravel circle with a feature cobble stone pool in front of the entrance. The rest of the front garden is lawned with established herbaceous borders and mature trees including a willow and Silver Birch providing screening. The path continues to the paved terrace outside the garden room and then leads round the house to the side garden which is lawned with an inset trampoline which has not been used for a (truncated)
Additional Land
The vendors currently rent an additional 0.46 acres of paddock land adjoining the rear of the property from the neighbouring Potterspury Congregational Church. It is accessed via a gap in the rear hedge and is currently a wildflower meadow. The rent is about £400 a year.
Situation and Schooling
Potterspury is a village and civil parish in West Northamptonshire. Local amenities within walking distance of the property include a convenience store with post office, a church, and The Cock Inn public house. The village also has a sports and social club, and a village hall which hosts a variety of local groups and clubs including toddler groups, yoga, dance, sewing classes and a history group. The village has a preschool and the John Hellins Primary School which is rated outstanding by Ofsted. Other local schools include Paulerspury Church of England School, and the village is also convenient for Northampton High School for Girls (GDST) in Hardingstone, Northampton School for Boys, Northampton School for Girls, and Stowe School. For a wider range of amenities, the village is less than 15 minutes’ drive from the city of Milton Keynes which has which has one of the largest covered shopping centres in Europe, and numerous sports and leisure facilities including a (truncated)
Brochures
Web Details- COUNCIL TAXA payment made to your local authority in order to pay for local services like schools, libraries, and refuse collection. The amount you pay depends on the value of the property.Read more about council Tax in our glossary page.
- Band: G
- PARKINGDetails of how and where vehicles can be parked, and any associated costs.Read more about parking in our glossary page.
- Yes
- GARDENA property has access to an outdoor space, which could be private or shared.
- Yes
- ACCESSIBILITYHow a property has been adapted to meet the needs of vulnerable or disabled individuals.Read more about accessibility in our glossary page.
- Lateral living,Level access
Church End, Potterspury, Towcester, Northamptonshire, NN12
Add an important place to see how long it'd take to get there from our property listings.
__mins driving to your place



Your mortgage
Notes
Staying secure when looking for property
Ensure you're up to date with our latest advice on how to avoid fraud or scams when looking for property online.
Visit our security centre to find out moreDisclaimer - Property reference STS230227. The information displayed about this property comprises a property advertisement. Rightmove.co.uk makes no warranty as to the accuracy or completeness of the advertisement or any linked or associated information, and Rightmove has no control over the content. This property advertisement does not constitute property particulars. The information is provided and maintained by Michael Graham, Stony Stratford. Please contact the selling agent or developer directly to obtain any information which may be available under the terms of The Energy Performance of Buildings (Certificates and Inspections) (England and Wales) Regulations 2007 or the Home Report if in relation to a residential property in Scotland.
*This is the average speed from the provider with the fastest broadband package available at this postcode. The average speed displayed is based on the download speeds of at least 50% of customers at peak time (8pm to 10pm). Fibre/cable services at the postcode are subject to availability and may differ between properties within a postcode. Speeds can be affected by a range of technical and environmental factors. The speed at the property may be lower than that listed above. You can check the estimated speed and confirm availability to a property prior to purchasing on the broadband provider's website. Providers may increase charges. The information is provided and maintained by Decision Technologies Limited. **This is indicative only and based on a 2-person household with multiple devices and simultaneous usage. Broadband performance is affected by multiple factors including number of occupants and devices, simultaneous usage, router range etc. For more information speak to your broadband provider.
Map data ©OpenStreetMap contributors.
