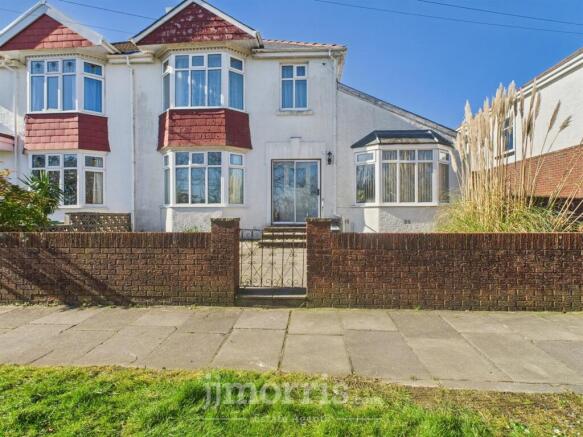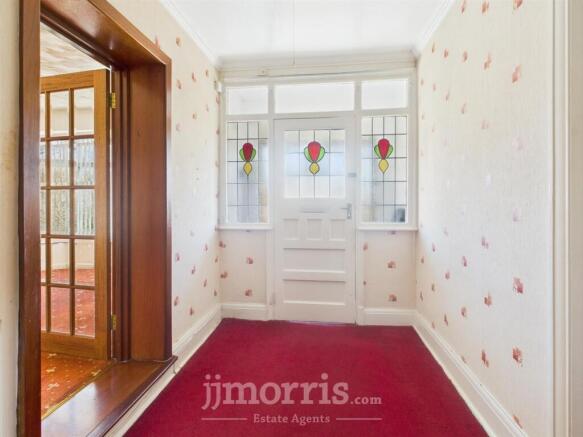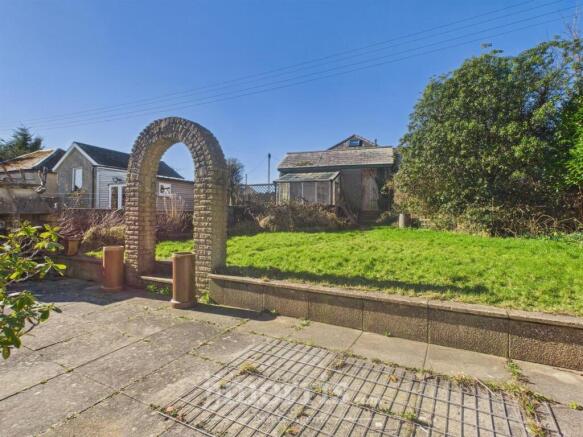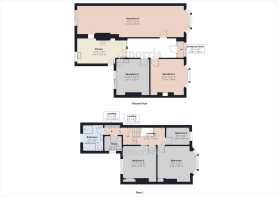Crowhill, Haverfordwest

- PROPERTY TYPE
Semi-Detached
- BEDROOMS
3
- BATHROOMS
1
- SIZE
Ask agent
- TENUREDescribes how you own a property. There are different types of tenure - freehold, leasehold, and commonhold.Read more about tenure in our glossary page.
Freehold
Key features
- Charming Character Property
- Garage & Off Road Parking To Rear
- 3 Bedrooms & 3 Reception Rooms
- Original Features Throughout
- In Need Of Updating But Holds Endless Potential
- No Chain Sale
- 0.5 Miles From Haverfordwest Town Centre
Description
*Garage & Off Road Parking To Rear
*3 Bedrooms & 3 Reception Rooms
*Original Features Throughout
*In Need Of Updating But Holds Endless Potential
*No Chain Sale
*0.5 Miles From Haverfordwest Town Centre
Description/Situation - Nestled in the heart of Crowhill, this beautiful home is brimming with charm and character, showcasing many original features. Thoughtfully extended over the years, it offers an abundance of versatile living space to suit every need. The property boasts three inviting reception rooms, three well-proportioned bedrooms, a garage, off-road parking, and delightful front and rear gardens. While some updating is required, this home presents a wonderful opportunity to create a truly stunning forever home, filled with warmth, charm, and endless potential.
CrowHill benefits from its proximity to the center of Haverfordwest, the county town of Pembrokeshire, providing residents with easy access to a wide range of amenities, including shops, schools, library, and healthcare facilities. The area is well-connected by local roads, offering convenient transportation options for both local and regional travel. Number 15 CrowHill is set back off the road and comprises a spacious semi-detached property including ground floor.
Entrance Porch - Property entered via sliding door, tiles to floor, step up into entrance hallway.
Hallway - Obscure stained-glass door with windows to sides, radiator, stairs leading to first floor landing, doors leading off to:
Reception 1 - Double glazed bay window to fore, electric wall mounted heater, feature open fireplace with slate hearth and marble mantle over.
Reception 2 - This has most recently been used as a bedroom and includes double glazed sliding patio doors to rear, fitted shelving, low level sani flow w.c, wash hand basin vanity unit.
Reception 3 - Double glazed bay window to fore, double glazed sliding patio door to rear, wall lights, radiator, serving hatch.
Kitchen - Double glazed window to rear, pvc door to side, a range of wooden wall and base units with marble effect work surface over, tile splash back, double sink and drainer with mixer tap over, tiles to floor, free standing gas Rangemaster with extractor fan over, fitted pantry space with shelving, space for white goods, serving hatch, spotlights, cupboard housing wall mounted Worcester boiler.
First Floor Landing (Split) - Feature window to side, loft access, radiator, mirrored fitted cupboard space, doors leading off to:
Bedroom 1 - Double glazed bay window to fore, fitted cupboard space with shelving, feature tiled fireplace
Bedroom 2 - Double glazed window to rear, fitted cupboard space with shelving, feature tiled fireplace.
Bedroom 3 - Double glazed window to fore, fitted shelving.
Study - Double glazed window to side, radiator.
Bathroom - Double glazed window to rear, full height wall tiles, radiator, corner bath with mixer tap over, low level w.c, wash hand basin vanity unit, corner shower enclosure with electric shower, spotlights.
Garage - Up and over manual door to front, integral door to side leading down to rear garden space, wall mounted fitted shelves. Off Road parking for 2.
Externally - At the front of the property, access is gained through a secure gate that opens into a charming, low-maintenance courtyard. This inviting outdoor space is thoughtfully designed with paving stones, creating a neat and tidy appearance while ensuring ease of upkeep. The courtyard is tastefully bordered with a variety of well-established shrubs and greenery, adding a touch of natural beauty and enhancing the overall curb appeal.
A set of steps, complete with a sturdy handrail for added safety and convenience, leads up to the main entrance of the property. This approach not only provides a welcoming entryway but also offers an elevated perspective of the surroundings, contributing to the property's character and charm.
At the rear of the property, you will find a well-designed outdoor space that seamlessly extends from reception room 1 via sliding patio doors or the door to the side of the kitchen, creating a perfect indoor-outdoor flow. Immediately outside, there is a spacious patio area, ideal for alfresco dining or relaxing with family and friends.
From here, a set of steps leads up to an elevated patio area, which serves as a fantastic entertaining space. This section includes a built-in BBQ area, perfect for hosting summer gatherings, as well as ornamental ponds that add a tranquil touch to the setting.
Further steps ascend through a charming feature brickwork archway, guiding you to the upper section of the garden. This area is primarily laid to lawn, providing an open and versatile space that is bordered by mature trees and well-established shrubbery, ensuring both privacy and a picturesque backdrop. Additionally, from this section of the garden, there is convenient access into the garage, offering practical storage solutions or potential workshop space.
Utilities & Services - Heating Source: Gas central heating
Services:
Electric: Mains
Gas: Mains
Water: Mains
Drainage: Mains
Tenure: Freehold
Local Authority: Pembrokeshire County Council - County Hall, Haverfordwest SA611TP -
Council Tax: Band E
Broadband: Previously Connected
General Remarks - CrowHill is one of the more sort after residential location within the town of Haverfordwest, being within easy reach of a wide range of services in the town center. Number 15 comprises a spacious property that does require some updating to realize its potential, but has plenty of character and delightful grounds. With the added benefit of off road car parking and a detached garage with no forward chain, viewing is highly recommended.
Brochures
Crowhill, HaverfordwestBrochure- COUNCIL TAXA payment made to your local authority in order to pay for local services like schools, libraries, and refuse collection. The amount you pay depends on the value of the property.Read more about council Tax in our glossary page.
- Band: E
- PARKINGDetails of how and where vehicles can be parked, and any associated costs.Read more about parking in our glossary page.
- Rear
- GARDENA property has access to an outdoor space, which could be private or shared.
- Yes
- ACCESSIBILITYHow a property has been adapted to meet the needs of vulnerable or disabled individuals.Read more about accessibility in our glossary page.
- Ask agent
Crowhill, Haverfordwest
Add an important place to see how long it'd take to get there from our property listings.
__mins driving to your place
Your mortgage
Notes
Staying secure when looking for property
Ensure you're up to date with our latest advice on how to avoid fraud or scams when looking for property online.
Visit our security centre to find out moreDisclaimer - Property reference 33716390. The information displayed about this property comprises a property advertisement. Rightmove.co.uk makes no warranty as to the accuracy or completeness of the advertisement or any linked or associated information, and Rightmove has no control over the content. This property advertisement does not constitute property particulars. The information is provided and maintained by JJ Morris, Haverfordwest. Please contact the selling agent or developer directly to obtain any information which may be available under the terms of The Energy Performance of Buildings (Certificates and Inspections) (England and Wales) Regulations 2007 or the Home Report if in relation to a residential property in Scotland.
*This is the average speed from the provider with the fastest broadband package available at this postcode. The average speed displayed is based on the download speeds of at least 50% of customers at peak time (8pm to 10pm). Fibre/cable services at the postcode are subject to availability and may differ between properties within a postcode. Speeds can be affected by a range of technical and environmental factors. The speed at the property may be lower than that listed above. You can check the estimated speed and confirm availability to a property prior to purchasing on the broadband provider's website. Providers may increase charges. The information is provided and maintained by Decision Technologies Limited. **This is indicative only and based on a 2-person household with multiple devices and simultaneous usage. Broadband performance is affected by multiple factors including number of occupants and devices, simultaneous usage, router range etc. For more information speak to your broadband provider.
Map data ©OpenStreetMap contributors.





