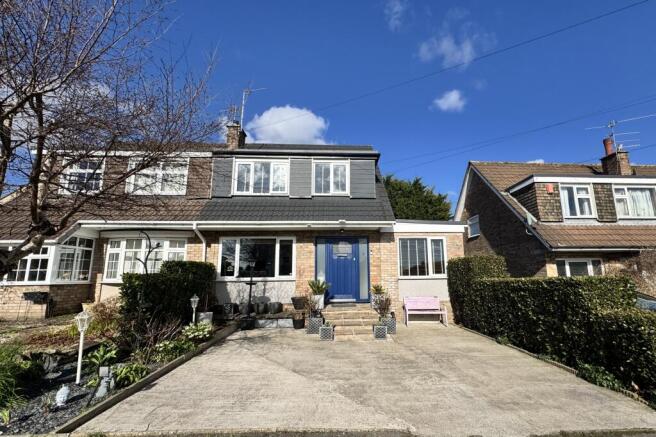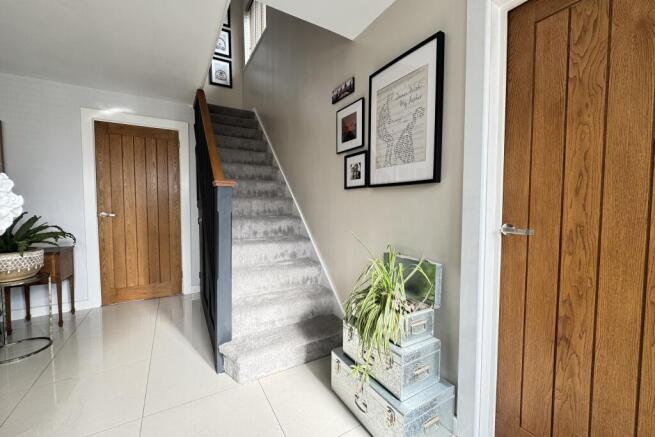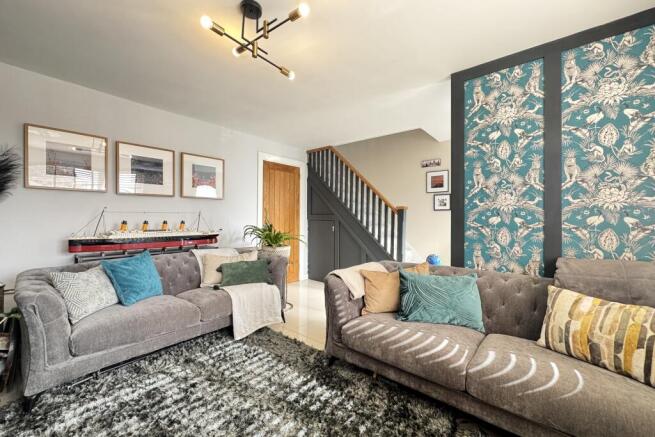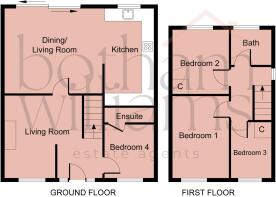Hastings Close, Penarth
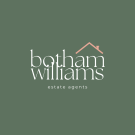
- PROPERTY TYPE
Semi-Detached
- BEDROOMS
4
- BATHROOMS
2
- SIZE
1,130 sq ft
105 sq m
- TENUREDescribes how you own a property. There are different types of tenure - freehold, leasehold, and commonhold.Read more about tenure in our glossary page.
Ask agent
Key features
- Four bedroom semi detached home
- Quiet cul-de-sac location
- Excellent catchment area for Penarth schools
- Front garden with off road parking for two vehicles
- Thoughtfully extended and beautifully presented
- Well maintained enclosed rear garden with garden bar
Description
The property opens to a welcoming entranceway leading to a comfortable living room. It also leads to a versatile fourth bedroom complete with an ensuite. The impressive open-plan living and dining area is a standout feature, with sleek sliding doors providing seamless access to the enclosed rear garden. The flow continues into a stylish, well-appointed kitchen — perfect for both everyday living and entertaining. Upstairs, you’ll find three well-proportioned bedrooms, all recently recarpeted and replastered, along with a modern family bathroom. The property has also benefited from recent upgrades, including a new Baxi boiler installed just 14 months ago and new roofing on all flat roofs.
Ground floor
Enter through a stylish composite front door, framed by elegant glass panels, into a spacious entrance hall adorned with sleek porcelain tiles. These flow seamlessly into the inviting living room and continue into the open-plan kitchen, dining, and family area. From here, you’ll find the formal living space — perfect for entertaining or relaxing. A striking column radiator adds a modern touch, while a carpeted staircase leads to the first floor. Beautiful oak doors provide access to bedroom four and the extended living area, completing this thoughtfully designed ground floor.
Living room (3.94m x 3.0m)
Situated at the front of the house, the formal living room combines elegance and functionality. Beautifully panelled alcoves add character while providing stylish storage solutions. A striking fireplace commands attention as the room’s centrepiece, and large windows overlook the tranquil front garden, bathing the space in natural light. The sleek porcelain tile flooring seamlessly extends into the adjoining downstairs living area, enhancing the home's sense of flow and sophistication.
Bedroom 4 (2.42m x 3.36m)
This extended section of the house features a spacious fourth bedroom complete with a private en-suite, ideal for family members needing additional living space. A large window, fitted with sleek blinds, offers a pleasant view of the front garden, while soft carpeting adds warmth and comfort. The room seamlessly connects to the en-suite, creating a self-contained retreat.
Ensuite (2.41m x 1.80m)
The en-suite is beautifully appointed with vinyl herringbone-style flooring, a sleek vanity unit with an integrated sink and cupboard, a modern WC, and a stylish shower.
Open plan living/dining room (5m x 5.54m)
This impressive space is bathed in natural light, thanks to sliding doors that open onto the rear garden. The porcelain tiles throughout create a seamless flow, enhancing the room's sense of continuity. A beautifully panelled recess offers the perfect spot for a TV unit, while spotlights in the ceiling add a touch of sophistication. Oak doors provide access to the various areas, and the expansive layout accommodates both a dining table and comfortable seating, effortlessly flowing into the kitchen for an ideal entertaining space.
Kitchen (4.29m x 2.44m)
The modern kitchen features sleek high-gloss grey wall and base units, creating a contemporary and stylish atmosphere. Equipped with a four-ring gas hob with extractor fan overhead, integrated fridge-freezer, and an integrated washing machine, it offers both functionality and convenience. Floor-to-ceiling cupboards provide ample storage, while a window at the far end frames views of the rear garden, with a sink conveniently positioned beneath it.
First floor
Carpeted stairs ascend to the first floor, where you'll find three bedrooms, a family bathroom, and convenient loft access. The landing features an opaque window on the side elevation, allowing natural light to fill the space while maintaining privacy.
Bedroom 1 (3.03m x 3.95m)
At the front of the property, the main bedroom offers a spacious retreat, featuring a large window with fitted blinds that overlooks the front exterior. The room is recently carpeted for added comfort and is equipped with a radiator for warmth.
Bedroom 2 (3.28m x 3.05m)
Bedroom 2, located at the rear of the property, has recently been carpeted and features a window with fitted blinds that overlooks the rear garden. It also includes a cupboard that neatly houses the recently installed boiler.
Bedroom 3 (1.97m x 2.90m)
The third bedroom, situated at the front of the property, features a window with fitted blinds that looks out over the front garden. An in-built cupboard above the stairs provides extra storage.
Family bathroom (1.95m x 1.92m)
The bathroom features stylish vinyl herringbone flooring, complemented by a modern WC and a sleek sink. A P-shaped bath with an overhead shower and a glass shower screen creates a luxurious bathing space. Spotlights illuminate the room, while half-tiled walls and a fully tiled shower area add practicality to the space. An opaque window at the rear ensures privacy while allowing natural light to filter through.
Outside
To the front
The private driveway offers ample space for multiple vehicles, flanked by mature shrubs that add charm and privacy. Stairs lead up to the front door, completing the welcoming entrance.
To the rear
The expansive, tiered landscaped garden boasts carefully planned paving, a variety of thoughtfully positioned plants and trees, and a lush lawn, all surrounded by fencing and vibrant shrubbery. At the rear, a custom-built garden bar adds an extra touch of luxury, making this space perfect for both entertaining and family gatherings. The garden is equipped with electricity and an outdoor tap for added convenience.
- COUNCIL TAXA payment made to your local authority in order to pay for local services like schools, libraries, and refuse collection. The amount you pay depends on the value of the property.Read more about council Tax in our glossary page.
- Ask agent
- PARKINGDetails of how and where vehicles can be parked, and any associated costs.Read more about parking in our glossary page.
- Yes
- GARDENA property has access to an outdoor space, which could be private or shared.
- Yes
- ACCESSIBILITYHow a property has been adapted to meet the needs of vulnerable or disabled individuals.Read more about accessibility in our glossary page.
- Ask agent
Hastings Close, Penarth
Add an important place to see how long it'd take to get there from our property listings.
__mins driving to your place
Your mortgage
Notes
Staying secure when looking for property
Ensure you're up to date with our latest advice on how to avoid fraud or scams when looking for property online.
Visit our security centre to find out moreDisclaimer - Property reference BPJ-70654635. The information displayed about this property comprises a property advertisement. Rightmove.co.uk makes no warranty as to the accuracy or completeness of the advertisement or any linked or associated information, and Rightmove has no control over the content. This property advertisement does not constitute property particulars. The information is provided and maintained by Botham Williams, Penarth. Please contact the selling agent or developer directly to obtain any information which may be available under the terms of The Energy Performance of Buildings (Certificates and Inspections) (England and Wales) Regulations 2007 or the Home Report if in relation to a residential property in Scotland.
*This is the average speed from the provider with the fastest broadband package available at this postcode. The average speed displayed is based on the download speeds of at least 50% of customers at peak time (8pm to 10pm). Fibre/cable services at the postcode are subject to availability and may differ between properties within a postcode. Speeds can be affected by a range of technical and environmental factors. The speed at the property may be lower than that listed above. You can check the estimated speed and confirm availability to a property prior to purchasing on the broadband provider's website. Providers may increase charges. The information is provided and maintained by Decision Technologies Limited. **This is indicative only and based on a 2-person household with multiple devices and simultaneous usage. Broadband performance is affected by multiple factors including number of occupants and devices, simultaneous usage, router range etc. For more information speak to your broadband provider.
Map data ©OpenStreetMap contributors.
