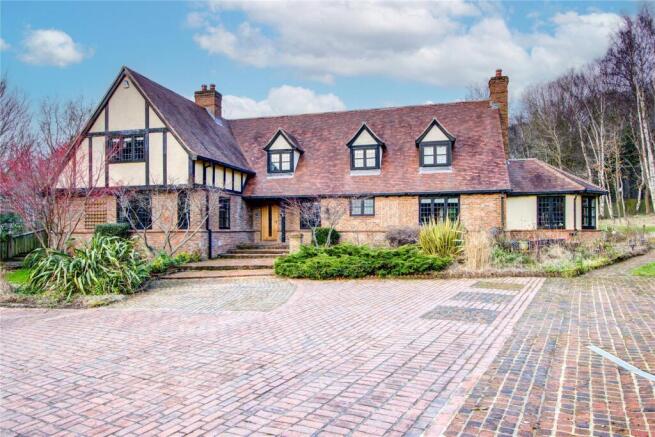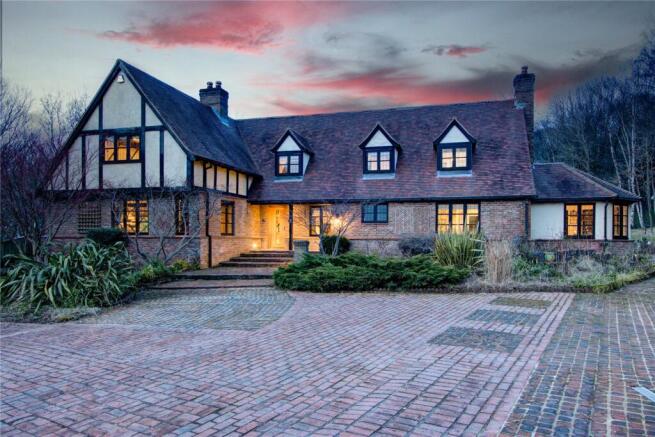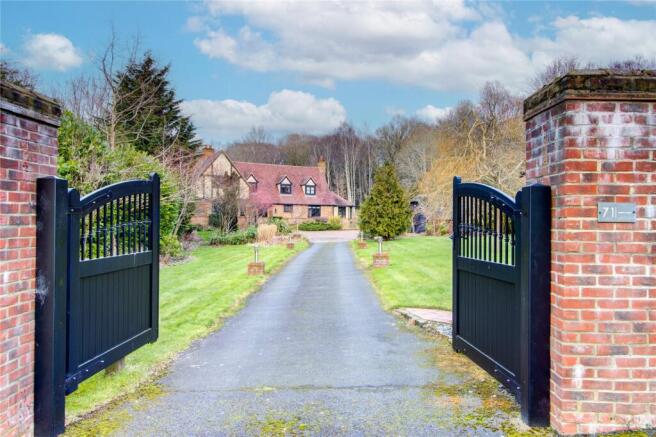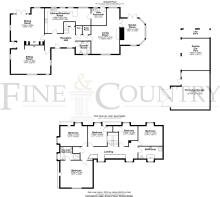
Queens Road, Shotley Bridge, County Durham, DH8

- PROPERTY TYPE
Detached
- BEDROOMS
5
- BATHROOMS
3
- SIZE
3,449 sq ft
320 sq m
- TENUREDescribes how you own a property. There are different types of tenure - freehold, leasehold, and commonhold.Read more about tenure in our glossary page.
Freehold
Key features
- Exceptional Five Bedroom Detached Home
- Stunning Interior Design
- Approx. 3,500 sq ft of Luxury Living Spaces
- Underfloor Heating Throughout Ground Floor
- Beautiful Mature Gardens of approx. 1 acre
- Private Location in Shotley Bridge
- Car Port, Garage and Parking for Multiple Cars
Description
On approaching Hemingford Lodge through its gated private entrance, it becomes instantly clear that you have arrived at an exceptional and distinguished residence. Tucked away in a secluded enclave off Queen’s Road in the prestigious Shotley Bridge area, this impressive home provides the perfect balance of privacy and convenience, just a short stroll from village amenities. Situated in approximately one acre of beautifully landscaped gardens, this magnificent property offers exceptional and versatile living spaces. With five generous bedrooms, three luxurious bathrooms, and a spacious kitchen and breakfast room, this home is as functional as it is breathtaking. The open-plan dining and sitting rooms feature two striking brick inglenook fireplaces and triple-aspect garden views, creating an inviting atmosphere for both relaxation and entertaining. A separate living room with a cosy wood-burning stove flows seamlessly into a spectacular garden room, leading to a wrap-around decked terrace—an idyllic setting to enjoy the serene surroundings.
Hemingford Lodge is a rare gem—a perfect fusion of timeless elegance, modern luxury, and exceptional craftsmanship.
Accommodation in brief:
Ground Floor:
Entrance Hall | Kitchen/Breakfast Area | Utility/Larder | Dining Room | Sitting Room | Living Room | Garden Room | W/C Shower Room | Cloakroom | Boiler Room
First Floor:
Galleried Landing | Principal Bedroom | En-Suite Bathroom | Four Further Double Bedrooms | Family Bathroom | Storage Cupboard
Outside:
Generous Mature Gardens, Approx. One Acre | Ample Parking With Large Turning Area | Detached Double Car Port | Single Garage | Workshop | Log Store | Sun Terrace
Accommodation:
Ground Floor:
On stepping inside Hemingford Lodge, you are welcomed by an impressive reception hall featuring a striking galleried landing and an elegant wooden staircase. The entire ground floor is enhanced by underfloor heating, ensuring warmth and comfort throughout.
The spacious kitchen and breakfast room offers breathtaking garden views. This exceptional space features solid oak cabinetry, granite worktops, integrated appliances, a classic range-style cooker, and an inviting breakfast area. The kitchen leads to a generous pantry and well-equipped utility room, which provides direct access to the garden through a charming stable door.
Beyond the reception hall, the interconnected dining and sitting rooms create an exceptional entertaining space, complete with two impressive brick inglenook fireplaces, wood-burning stoves, and expansive triple-aspect windows that bathe the room in natural light. French doors open onto the wrap-around decked terrace, seamlessly blending indoor and outdoor living.
To the right of the hall, a delightful living room, recently fitted with a new wood-burning stove, serves as a versatile space - ideal as a TV room, reading room or home office. This room leads to the impressive garden room, where French doors frame picturesque woodland views, creating a tranquil retreat.
The ground floor is further complemented by a stylish shower room with a WC, a spacious cloakroom, an understairs storage area, and a separate boiler room. Smart home features, including controlled heating and integrated appliances, add to the home’s modern convenience while preserving its timeless charm.
First Floor:
Ascending the wooden staircase, the galleried landing is flooded with natural light and overlooks the front aspect of the home.
The principal suite is a true sanctuary, boasting exposed beams, vaulted ceilings, and a luxurious en-suite bathroom complete with a freestanding roll-top bath, a spacious walk-in shower, and dual basins.
Four additional charming double bedrooms, all offering serene garden views, complete the first floor. Two of these rooms benefit from fitted wardrobes and under-eaves storage, and one is currently being used as a spacious dressing room. The impressive family bathroom features a stunning freestanding bathtub and a walk-in shower, providing both style and functionality.
Outside:
Accessed via a private road, Hemingford Lodge offers a secure and secluded setting, with an elegant entrance featuring pillared lighting and a generous turning circle.
Set within approximately one acre of beautifully landscaped gardens, the outdoor space is nothing short of spectacular. Expansive green lawns provide a picturesque extension of the home, perfect for both relaxation and recreation. The wrap-around decked terrace offers an idyllic setting for al fresco dining and outdoor entertaining.
The property also benefits from two spacious sheds, providing excellent storage solutions for gardening tools, outdoor equipment, or additional household items.
A private gated driveway leads to a brick paved parking area with ample space for several cars including the detached double carport and garage, which are equipped with power and water for added convenience.
Location:
One of the true highlights of this location is its proximity to the Derwent Walk, a scenic trail that winds through stunning countryside, offering picturesque riverside strolls, cycling routes, and nature-filled escapes right on your doorstep. Providing leisurely walks, outdoor adventures, or simply unwinding amidst breathtaking landscapes, there is an ever-changing backdrop of natural splendour throughout the seasons.
Shotley Bridge also offers a range of local amenities, including cosy pubs, independent shops, and picturesque walking trails. The property is perfectly situated for both commuting to Newcastle & Durham and walking distance to primary schools (infant and junior schools), as well as a fantastic tennis and cricket club. Its proximity to the North Pennines makes it a popular spot for outdoor enthusiasts and nature lovers and the Derwent Valley.
Approximate Mileages
Corbridge 13 miles | Newcastle City Centre 16 miles | Durham City Centre 14 miles | Hexham 20 miles | Newcastle International Airport 17 miles
Services:
Mains Water Supply | Mains Electricity | Mains Drainage | Gas Central Heating/Hot Water | Underfloor Heating to the Ground Floor & Upstairs Bathroom
These services have not been tested and no warranty is given by the agents.
Tenure: Freehold
Local Authority: County Durham Council
Council Tax Band: G
EPC Rating: C
Mobile signal: All providers
Broadband provider: Openreach Full Fibre - 1.0 Gbps Download speed and 100 Mbps Upload speed
Viewing Arrangements: Via the vendors’ agent:
Laura Ridgway- Fine & Country Newcastle and Northumberland
The Estate Office, Rock, Alnwick, NE66 3SB
Agents Notes to Purchaser:
Although we endeavour to furnish precise information, it is strongly recommended that buyers undertake their own thorough due diligence. The onus for verifying critical details, including but not limited to floods, easements, covenants, and other property-related aspects, lies with the buyer. Our listing information is presented to the best of our knowledge and should not be the sole basis for making purchasing decisions. None of the services, systems, or appliances listed in the details have been tested by us, and we do not assure their operating ability or efficiency. Buyers are encouraged to independently assess and verify all relevant information before making any commitments.
Brochures
Particulars- COUNCIL TAXA payment made to your local authority in order to pay for local services like schools, libraries, and refuse collection. The amount you pay depends on the value of the property.Read more about council Tax in our glossary page.
- Band: G
- PARKINGDetails of how and where vehicles can be parked, and any associated costs.Read more about parking in our glossary page.
- Yes
- GARDENA property has access to an outdoor space, which could be private or shared.
- Yes
- ACCESSIBILITYHow a property has been adapted to meet the needs of vulnerable or disabled individuals.Read more about accessibility in our glossary page.
- No wheelchair access
Queens Road, Shotley Bridge, County Durham, DH8
Add an important place to see how long it'd take to get there from our property listings.
__mins driving to your place
Your mortgage
Notes
Staying secure when looking for property
Ensure you're up to date with our latest advice on how to avoid fraud or scams when looking for property online.
Visit our security centre to find out moreDisclaimer - Property reference STA250017. The information displayed about this property comprises a property advertisement. Rightmove.co.uk makes no warranty as to the accuracy or completeness of the advertisement or any linked or associated information, and Rightmove has no control over the content. This property advertisement does not constitute property particulars. The information is provided and maintained by Fine & Country, Newcastle and Northumberland. Please contact the selling agent or developer directly to obtain any information which may be available under the terms of The Energy Performance of Buildings (Certificates and Inspections) (England and Wales) Regulations 2007 or the Home Report if in relation to a residential property in Scotland.
*This is the average speed from the provider with the fastest broadband package available at this postcode. The average speed displayed is based on the download speeds of at least 50% of customers at peak time (8pm to 10pm). Fibre/cable services at the postcode are subject to availability and may differ between properties within a postcode. Speeds can be affected by a range of technical and environmental factors. The speed at the property may be lower than that listed above. You can check the estimated speed and confirm availability to a property prior to purchasing on the broadband provider's website. Providers may increase charges. The information is provided and maintained by Decision Technologies Limited. **This is indicative only and based on a 2-person household with multiple devices and simultaneous usage. Broadband performance is affected by multiple factors including number of occupants and devices, simultaneous usage, router range etc. For more information speak to your broadband provider.
Map data ©OpenStreetMap contributors.





