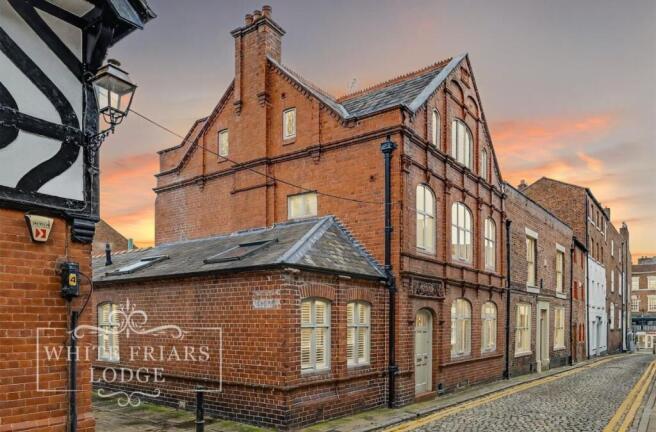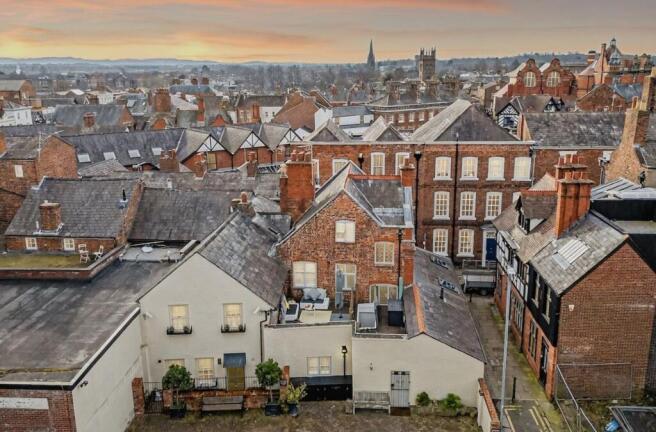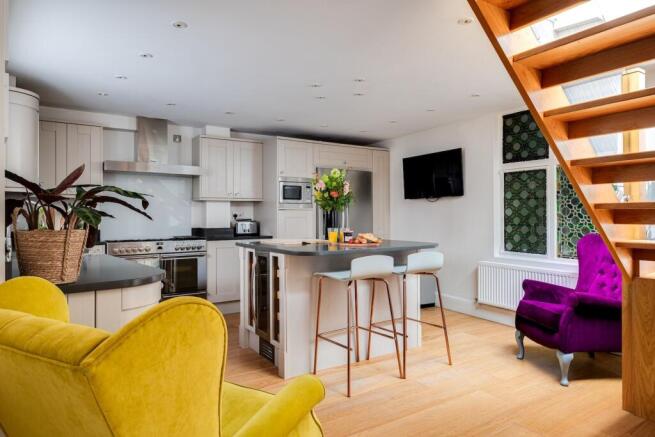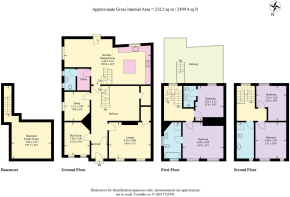
White Friars, Chester, CH1

- PROPERTY TYPE
End of Terrace
- BEDROOMS
4
- BATHROOMS
3
- SIZE
Ask agent
- TENUREDescribes how you own a property. There are different types of tenure - freehold, leasehold, and commonhold.Read more about tenure in our glossary page.
Freehold
Description
Tucked within the historic heart of Chester, along one of its oldest and most prestigious streets, No. 10, White Friars stands as a striking example of the city’s architectural legacy.
Historic home within the Roman Walls
Originally dating back to the 17th century, the home was meticulously rebuilt in 1885 by renowned Chester architect T.M. Lockwood, whose signature redbrick craftsmanship and ornate detailing adorn the façade.
Elegantly etched above the grand entrance, the name White Friars Lodge signals the home’s enduring presence - one that has witnessed history unfold within its walls. Once occupied by the esteemed solicitors of William Ewart Gladstone, and later those of Winston Churchill, the home carries echoes of political giants who may well have crossed its threshold.
Its grandeur extends beyond the doorway, where original stained glass, an oversized sweeping staircase and intricate brickwork lend a unique charm to a home that is as impressive as it is historic: Welcome to White Friars Lodge.
Prime position and parking
In a city where parking is at a premium, White Friars Lodge offers an exceptional advantage - private spaces with direct access into the home from both front and rear entrances, protected by bollards, making everyday city-centre living effortless.
Even more impressively, White Friars Lodge is also blessed with its own private outdoor space – a serene roof terrace - an almost unheard-of feature in this historic location.
Light-filled living
Stepping through the grand double doors of White Friars Lodge, sense the warmth and tranquillity of the home within. Colourful stained glass in the porch casts soft patterns of light, flowing through to the impressive entrance hallway beyond. Broad and bright, this space sets the tone for the entire home - an exquisite blend of history and contemporary comfort.
To the left, a warm and bright playroom offers a cosy retreat, carpeted in cream and bathed in natural light from twin windows dressed in plantation shutters. A skylight above enhances the brightness, while an elegant fireplace adds a touch of character - one of nine original fireplaces found throughout the home.
Secret spaces
Across the hall, the spacious living room continues the theme of light and comfort, with its soft grey and white palette creating a soothing ambience. Shuttered windows overlook the peaceful cobbled street, while a gas log burner infuses the space with warmth.
Beyond the living room lies a truly unique feature - a hidden chamber accessed through a four-inch-thick metal door, complete with its original handle. Once believed to be a safe room for storing important documents during the home’s time as a solicitor’s office, it now serves as a handy storage space, though its potential for transformation into a stylish bar is an exciting prospect.
Characterful features
Moving deeper into the home, the grandeur continues. A Greek Revival-style fireplace, adorned with a striking cartouche in the frieze, makes a statement in the expansive wraparound hallway. Tucked off this space, a spacious cloakroom provides ample storage for coats and boots.
The home’s Grade-II listing is evident in every detail, from the thick walls and deep bay windowsills to the remarkable stained glass that fills the house with ever-changing light. Plantation shutters throughout help to retain warmth, enhancing both comfort and energy efficiency.
A study, snugly positioned on this side of the entrance hall, provides a quiet space for work, complete with a quaint corner fireplace.
Feast your eyes
From the entrance hallway, step into the stunning open-plan kitchen and dining area, where wooden floors and high, pitched ceilings create an airy yet intimate setting. Thoughtfully designed, the dining space features wide, rustic shelving for storage, whilst the kitchen itself is sleek and modern, furnished with a gas Range cooker, Belfast sink and a selection of integrated appliances, including a built-in drinks fridge within the large central island breakfast bar. A striking internal stained-glass window is a handsome feature, offering glimpses of the warmly lit hallway beyond.
Sanctuary in the city
Elevating the appeal of White Friars Lodge even further is its outdoor space. From the kitchen, a handmade wooden staircase with a glass balustrade leads to a private roof terrace - a true sanctuary in the city. An electronic retractable glass panel allows easy access to this suntrap, where mornings begin with dappled sunlight and evenings stretch into golden sunsets. The perfect spot for alfresco dining, it offers an enviable escape from the bustle of city life and is ideal for entertaining.
Hidden delights
Also nestled off the kitchen, discover a utility room and downstairs WC, while a converted cellar offers an unexpected delight. Descending original sandstone steps, you’ll find a modern cinema room, where a huge modular sofa invites relaxation. The stripped 17th-century beam reveals the original rich colour of the wood, a reminder of the home’s deep-rooted history. A biofuel log burner adds to the snug ambience, making this room the ultimate retreat for family movie nights.
And so to bed…
Returning to the entrance hall, ascend the stunning staircase, with its barley sugar-twist balusters, rising upwards toward the first floor. On the turn, an impressive stained-glass window floods the space with natural light.
Seek sanctuary in the master suite, a generous bedroom accommodating a king-sized bed, while oversized windows, framed by plantation shutters, bathe the room in daylight. Featuring a fireplace, the ensuite bathroom invites you to soak and soothe your senses in the bath, or spritz away your cares in the shower, with striking grey tiled flooring underfoot.
A second bedroom lies off this landing, light and bright, and served by a pristine shower room ensuite.
Continue up the stairs once more, where yet more stained-glass cascades light through on the turn, with a dainty stained-glass window to the side of the landing in pinks and yellows catching the sunlight beautifully.
At the top, two further bedrooms share a bathroom. With gleaming tiles underfoot and a pitched window adding architectural interest, this space is currently furnished with a shower but offers ample room for a bath.
The front bedroom, with its expansive stained-glass window overlooking the rooftops of historic Chester is a true haven, with a fireplace and generous proportions providing comfort, character and elegance. The rear bedroom, tucked beneath the eaves, enjoys built-in storage, a side fireplace and views of blue skies beyond.
Out and about
Nestled within Chester’s ancient Roman walls, White Friars is a quiet, cobbled street steeped in history. Once home to the Carmelite friary, its conservation-listed buildings and architectural allure make it one of the city’s most desirable residential areas. White Friars’ proactive residents' association works tirelessly to preserve its charm, while supporting Chester’s vision of reintroducing families to the city centre.
Just seconds from Bridge Street, White Friars couldn’t be closer to all Chester has to offer, with immediate access to the best of Chester’s shops, restaurants and cultural hotspots. Meanwhile, Watergate Street is lined with independent wine bars and eateries, from the atmospheric Porto tapas restaurant to the much-loved Paysan wine bar. Dabba Indian restaurant sits just behind White Friars, offering delectable dining on the doorstep.
For arts and entertainment, Storyhouse Theatre - home to live performances, cinema and a library - is just a five-minute walk away. The historic Roman Amphitheatre, a hub of cultural events and heritage, is equally close. For fresh air and exercise, the River Dee and Grosvenor Park provide tranquil green spaces perfect for morning jogs, riverside walks, or simply relaxing amid nature.
White Friars Lodge enjoys a rare advantage in the city centre: private parking, a highly sought-after feature in Chester’s historic hub. Even more unique is its private roof terrace – an enchanting outdoor oasis, perfect for dining and entertaining while soaking up the city skyline.
With Grosvenor Park Academy, a highly regarded primary school, situated within the city walls and excellent nurseries just a short walk away, the location is ideal for families. For older children, Queen’s Park High School in Handbridge is just across the river, an easy five-minute walk away.
White Friars Lodge represents so much more than a handsome home in the heart of the city; this iconic Grade-II listed house represents becoming a part of Chester’s living history.
From its rich historical significance to its unrivalled location, White Friars Lodge offers a sublime blend of heritage, convenience and comfort. Whether enjoying the vibrant city life on race days or the peaceful quiet of its cobbled street setting, White Friars Lodge is a place where past and present coexist in perfect harmony.
Whilst every effort has been taken to ensure the accuracy of the fixtures and fittings mentioned throughout, items included in sale are to be discussed at the time of offering
Brochures
Brochure 1- COUNCIL TAXA payment made to your local authority in order to pay for local services like schools, libraries, and refuse collection. The amount you pay depends on the value of the property.Read more about council Tax in our glossary page.
- Ask agent
- PARKINGDetails of how and where vehicles can be parked, and any associated costs.Read more about parking in our glossary page.
- Yes
- GARDENA property has access to an outdoor space, which could be private or shared.
- Ask agent
- ACCESSIBILITYHow a property has been adapted to meet the needs of vulnerable or disabled individuals.Read more about accessibility in our glossary page.
- Ask agent
Energy performance certificate - ask agent
White Friars, Chester, CH1
Add an important place to see how long it'd take to get there from our property listings.
__mins driving to your place
Your mortgage
Notes
Staying secure when looking for property
Ensure you're up to date with our latest advice on how to avoid fraud or scams when looking for property online.
Visit our security centre to find out moreDisclaimer - Property reference 3b0a92f7-f09b-48a5-a47e-4ef46c6119a6. The information displayed about this property comprises a property advertisement. Rightmove.co.uk makes no warranty as to the accuracy or completeness of the advertisement or any linked or associated information, and Rightmove has no control over the content. This property advertisement does not constitute property particulars. The information is provided and maintained by Currans Unique Homes, Chester. Please contact the selling agent or developer directly to obtain any information which may be available under the terms of The Energy Performance of Buildings (Certificates and Inspections) (England and Wales) Regulations 2007 or the Home Report if in relation to a residential property in Scotland.
*This is the average speed from the provider with the fastest broadband package available at this postcode. The average speed displayed is based on the download speeds of at least 50% of customers at peak time (8pm to 10pm). Fibre/cable services at the postcode are subject to availability and may differ between properties within a postcode. Speeds can be affected by a range of technical and environmental factors. The speed at the property may be lower than that listed above. You can check the estimated speed and confirm availability to a property prior to purchasing on the broadband provider's website. Providers may increase charges. The information is provided and maintained by Decision Technologies Limited. **This is indicative only and based on a 2-person household with multiple devices and simultaneous usage. Broadband performance is affected by multiple factors including number of occupants and devices, simultaneous usage, router range etc. For more information speak to your broadband provider.
Map data ©OpenStreetMap contributors.






