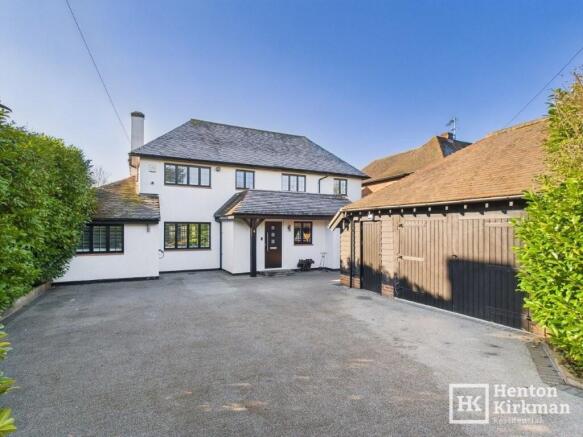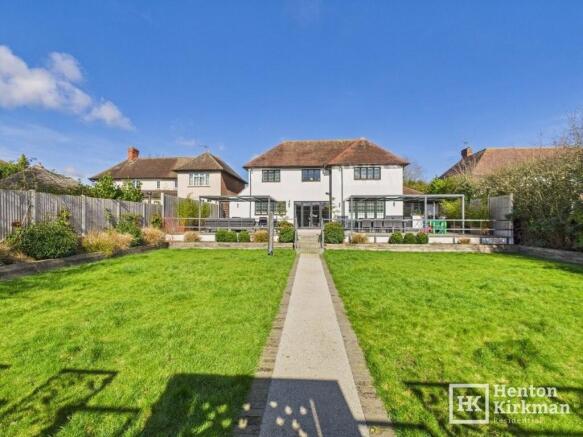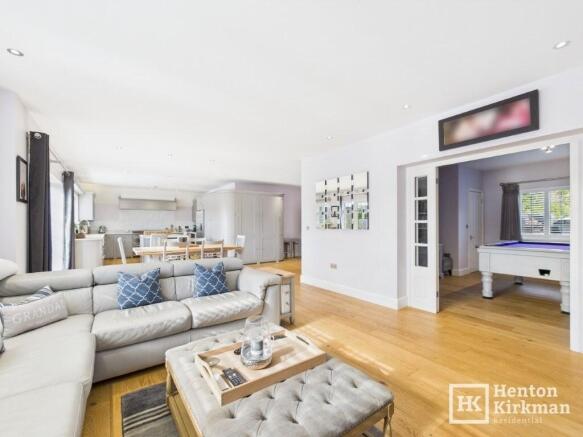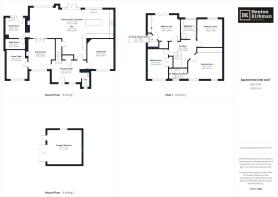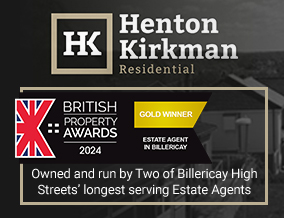
Compton Avenue, Brentwood, Essex, CM13 2HH

- PROPERTY TYPE
Detached
- BEDROOMS
4
- BATHROOMS
4
- SIZE
Ask agent
- TENUREDescribes how you own a property. There are different types of tenure - freehold, leasehold, and commonhold.Read more about tenure in our glossary page.
Freehold
Key features
- Beautifully extended home combining style, space, and modern convenience throughout.
- Stunning Neptune kitchen with handcrafted cabinets and Silestone Lyra worktops.
- Two sets of double doors connect the kitchen/day room to a landscaped garden and terrace.
- Features three reception rooms: lounge, games room, and home office for versatile living.
- Equipped with a utility room and boiler room for added functionality and convenience.
- Located on a private gravel road, close to St Martin's School and Shenfield Station.
- Four spacious double bedrooms, with two enjoying en-suite shower rooms.
- The garden has a summer house and hot tub, ideal for relaxation and outdoor activities.
- Ample parking available on a resin-bound driveway, plus a charming oak-framed garage.
Description
Designed for both practicality and elegance, the kitchen includes stylish curved units and high-quality appliances, which will remain. Two sets of double doors open onto the rear terrace, seamlessly connecting the indoors with the beautifully landscaped garden. Complementing this space are three additional reception rooms, including a separate evening lounge, a games room, and a home office, all offering versatile living options.
For added functionality, the home benefits from a separate utility room and a dedicated boiler room, housing a pressurised water system and the control board for CAT 5 ethernet cabling, ensuring high-speed connectivity throughout key areas of the house.
Situated on a private gravel road, the property enjoys a secluded setting while remaining highly convenient. St Martin's School is just a stone's throw away, and Shenfield Station-only 0.9 miles away-offers fast, frequent services to London Liverpool Street, Stratford, and Crossrail connections. Those who prefer to stay local will appreciate the close proximity to the High Street, home to an ever-growing selection of shops, bars, and restaurants.
Upstairs, the home offers four generously sized double bedrooms, two of which benefit from en-suite shower rooms. The main shower room has been refitted and includes a large walk in shower while the bathroom has also recently replaced with a four-piece suite which features a freestanding double ended slipper bath, designed for ultimate relaxation. Throughout the ground floor, engineered oak flooring enhances the home's contemporary charm, adding warmth and character to each space.
The rear garden extends approximately 100 feet in depth and enjoys a glorious southerly aspect, making it an ideal summer retreat. A resin-bound patio, complete with a decorative pergola, provides a shaded spot for outdoor dining, while the formal lawn is stylishly separated from the vegetable garden by Corten steel panels. At the rear of the garden, is also a summer house with a six-person hot tub, to give you the perfect space to unwind in privacy.
Set back from the road, the property boasts a resin-bound driveway with ample parking for multiple vehicles. Adding further practicality is a charming oak-framed garage and workshop, ideal for storage or potential conversion. Bespoke fitted wardrobes in the bedrooms, as well as tailored office furniture and display units in the home office, were hand crafted by Furnish & Co., ensuring both style and functionality throughout the home.
This exceptional property combines luxurious living with everyday practicality, making it a standout opportunity for discerning buyers.
ACCOMMODATION AS FOLLOWS..
RECEPTION HALL
The replacement composite entrance door from Urban Doors in Billericay opens from an external covered porch.
Inside, practical engineered oak flooring extends throughout the ground floor, adding warmth and continuity.
The staircase rises to the first floor, a built-in coats cupboard provides handy storage for shoes, and coats, and doors lead onto various rooms.
CLOAKROOM
This well-proportioned WC offers plenty of space. The engineered oak flooring flows seamlessly into the room, complementing the white suite, which consists of a push-button WC and corner washbasin.
LOUNGE 4.27m x 3.82m (14' x 12'6)
This good-sized reception room is utilised as a separate, cosy lounge, featuring engineered oak flooring and being square in design it easily accommodates a sumptuous corner sofa.
A front-facing window, fitted with plantation shutters, enhances both privacy and style.
KITCHEN/DINER/DAY ROOM 12.15m x 4.08m + 3.46m x 3.14m (39'10' x 13'4) + (11'4 x 10'3)
As seen in the photos, this expansive 'T' shaped kitchen-diner day room spans almost the entire rear section of the house, providing an exceptional space for families to congregate, socialise, and celebrate.
The Neptune handmade solid wood kitchen, renowned for quality and a lifetime guarantee, is painted in 'Cobble' eggshell, comes from Neptune's Suffolk Range and features well-chosen 30mm Silestone Lyra worktops and upstands with a suede finish.
The extensive cabinetry, fitted with chrome knobs and curved corners, includes self-closing oak drawer boxes and larder cupboards, which create a soft curved transition into the main kitchen area. A central island, also with a soft curved end, provides additional workspace.
The large under-counter Villeroy & Boch ceramic farmhouse double sink is complemented by a Perrin & Rowe monoblock tap with a pull-out rinse head. The Smeg range cooker, Neff microwave, Miele dishwasher, and Fisher & Paykel fridge-freezer are all included.
Two sets of double doors look onto the garden, the dining table sits just inside one set and the sitting area is positioned around the other set and these have plantation shutters.
Within the dining area is a large under stairs cupboard and within the sitting area is a recessed fireplace with an electric solid-fuel-style burner. In addition, the sitting area has double doors opening to the games room which increases the open feel even more.
UTILITY ROOM 3.06m x 2.73m (10' x 8'11)
Designed to closely match the kitchen, the utility room features similar units, an inset ceramic sink, square-edge worktops, a dedicated dog bed space, and areas for both a washing machine and tumble dryer.
GAMES ROOM 4.38m x 3.87m (14'4 x 12'8)
This versatile games room enjoys a front-facing window with plantation shutters, a feature fireplace, and a continuation of the Oak flooring.
Doors connect this room to the hall, home office, and kitchen/diner/day room via double doors, offering flexible living options.
STUDY/HOME OFFICE 4.2m x 3.07m (13'9 x 10')
A front-facing window with plantation shutters enhances the smart and professional feel of this comfortable 2 desk space office.
Bespoke built-in cabinets by Furnish & Co. provide excellent storage and practicality.
BOILER ROOM 2.97m x 1.66m (9'9 x 5'5)
The boiler room houses the 2021-fitted Megaflo pressurised hot water system with a Vaillant boiler.
Within this space, is the wiring and connection points for the ethernet Cat 5 network cabling.
LANDING
The generously sized landing benefits from two sun pipes, allowing natural light to brighten this central area.
Doors open to all four bedrooms and the family bathroom.
BEDROOM ONE 4.99m x 3.74m (16'4 x 12'3)
Featuring oak flooring to match that on the ground floor, this impressive main bedroom is enhanced further by hand-built fitted wardrobes by Furnish & Co., which extend into the raised ceiling.
A matching dressing table and bedside cabinets provide both storage and added style while two front-facing windows with plantation shutters complete the space.
EN-SUITE SHOWER ROOM
Re-fitted in 2020, this stylishly finished en-suite with a front window, includes a tiled floor, large walk-in shower, washbasin with cupboard storage, and a push-button WC.
BEDROOM TWO 4.01m x 3.76m (13'1 x 12'3)
Positioned at the rear of the house, this spacious second bedroom features a recessed dressing table or desk unit, fitted wardrobes by Furnish & Co and a private en-suite shower room
.
EN-SUITE SHOWER ROOM
This well-appointed en-suite with white metro tiling features a large walk-in shower with a drench head, a push-button WC, and a washbasin with a cupboard above and an exposed chrome waste.
BEDROOM THREE 4.13m x 3.68m (13'6 x 12'1)
Also positioned at the rear of the house, this generously sized double bedroom enjoys plenty of natural light and offers ample space for a range of furniture options.
BEDROOM FOUR 4.4m x 3.04m (14'5 x 9'11)
As evident from the measurements, this fourth bedroom is particularly spacious.
In addition to a front-facing window, it benefits from a built-in double cupboard for extra storage.
FAMILY BATHROOM
Generously sized and refitted in 2020, this luxurious four-piece bathroom has inset downlighters, a tiled floor and a 3-panel wide rear window bringing in plenty of natural light.
The four-piece suite features a freestanding doubled ended slipper bath with a floor-mounted mixer tap, a corner shower cubicle with a drench head and metro tiling, a push-button WC, and a washbasin with cupboard storage.
With the floor being tiled and a complimentary neutral décor, this room has a sleek contemporary feel.
OUTSIDE
FRONT
The resin-bound driveway offers ample parking for multiple vehicles, this drive extends to the side of the house, where a tubular metal gate provides controlled side access.
The front garden features surrounding mature shrubs, ensuring privacy. Additional storage is available in a large external cupboard, while a detached garage with a separate workshop area adds further practicality.
GARAGE and WORKSHOP 5.52m x 5.48m (18'1 x 17'11)
The detached oak-framed garage features barn doors, power, and lighting, along with a designated workshop space. The vaulted roof provides additional storage space if required.
REAR GARDEN
This landscaped rear garden measure approx. 100' deep and enjoys a glorious southerly aspect. The garden begins with a resin-bound patio with two steel-framed pergolas featuring a stainless-steel laser-cut roof to provide welcome shade during the summer months.
A metal banister retains the patio area, while central steps down to the main lawn and central path that guides you through the garden where the lawn is edged by sleeper-raised flower beds.
At the rear of the garden, extending across its full width, another raised border with ornamental grasses is complemented by laser-cut Corten steel panels and a matching gate. This natural divider creates a distinct separation between the formal lawn and the rear section where you have raised vegetable plots and a summer house with a Bluetooth 6-person hot tub.
Brochures
Property details- COUNCIL TAXA payment made to your local authority in order to pay for local services like schools, libraries, and refuse collection. The amount you pay depends on the value of the property.Read more about council Tax in our glossary page.
- Ask agent
- PARKINGDetails of how and where vehicles can be parked, and any associated costs.Read more about parking in our glossary page.
- Garage,Driveway,Off street,Private
- GARDENA property has access to an outdoor space, which could be private or shared.
- Private garden,Patio,Enclosed garden,Rear garden,Back garden
- ACCESSIBILITYHow a property has been adapted to meet the needs of vulnerable or disabled individuals.Read more about accessibility in our glossary page.
- Ask agent
Energy performance certificate - ask agent
Compton Avenue, Brentwood, Essex, CM13 2HH
Add an important place to see how long it'd take to get there from our property listings.
__mins driving to your place
Your mortgage
Notes
Staying secure when looking for property
Ensure you're up to date with our latest advice on how to avoid fraud or scams when looking for property online.
Visit our security centre to find out moreDisclaimer - Property reference ID2706. The information displayed about this property comprises a property advertisement. Rightmove.co.uk makes no warranty as to the accuracy or completeness of the advertisement or any linked or associated information, and Rightmove has no control over the content. This property advertisement does not constitute property particulars. The information is provided and maintained by Henton Kirkman Residential, Billericay. Please contact the selling agent or developer directly to obtain any information which may be available under the terms of The Energy Performance of Buildings (Certificates and Inspections) (England and Wales) Regulations 2007 or the Home Report if in relation to a residential property in Scotland.
*This is the average speed from the provider with the fastest broadband package available at this postcode. The average speed displayed is based on the download speeds of at least 50% of customers at peak time (8pm to 10pm). Fibre/cable services at the postcode are subject to availability and may differ between properties within a postcode. Speeds can be affected by a range of technical and environmental factors. The speed at the property may be lower than that listed above. You can check the estimated speed and confirm availability to a property prior to purchasing on the broadband provider's website. Providers may increase charges. The information is provided and maintained by Decision Technologies Limited. **This is indicative only and based on a 2-person household with multiple devices and simultaneous usage. Broadband performance is affected by multiple factors including number of occupants and devices, simultaneous usage, router range etc. For more information speak to your broadband provider.
Map data ©OpenStreetMap contributors.
