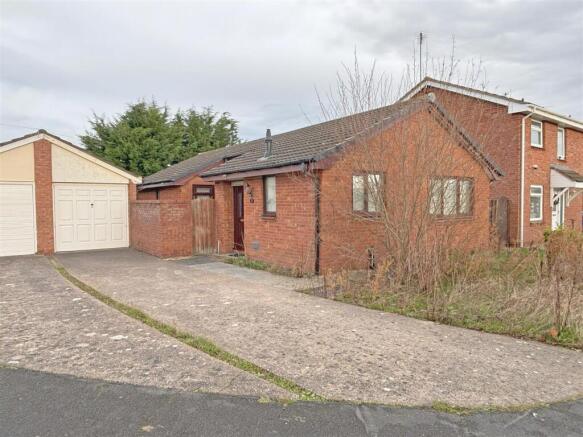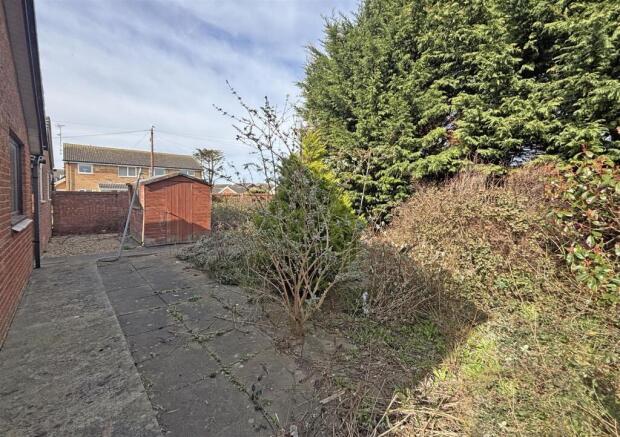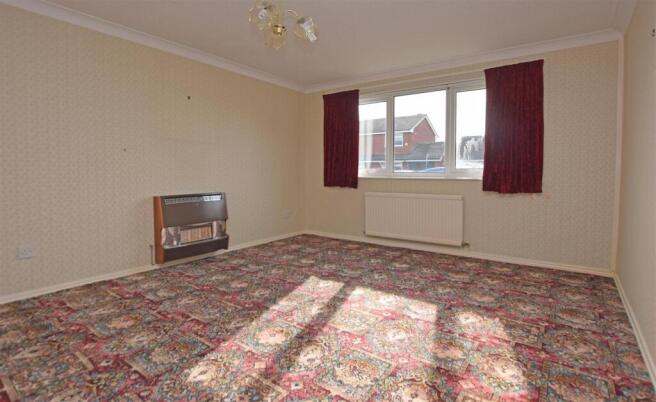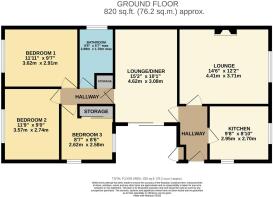Ffordd Elan, Rhyl, Denbighshire, LL18
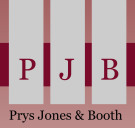
- PROPERTY TYPE
Detached Bungalow
- BEDROOMS
3
- BATHROOMS
1
- SIZE
820 sq ft
76 sq m
- TENUREDescribes how you own a property. There are different types of tenure - freehold, leasehold, and commonhold.Read more about tenure in our glossary page.
Freehold
Key features
- Three bedroom detached bungalow
- Available with no forward chain
- Off-road parking & single garage
- Two reception rooms
- Potential to renovate
- Spacious corner plot
- Within walking distance of a local convenience store
- Rhyl town centre within a few minutes drive
Description
Tenure - Freehold
Council Tax Band - D - Average £2086.25 - information provided by denbighshire.gov.uk
Property Description - Discover this three-bedroom detached bungalow, occupying a generous corner plot just moments from a local convenience store and within a short drive of the bustling seaside town of Rhyl. This property offers a wealth of potential for those seeking to create their dream home.
A PVC front door with a glazed side panel welcomes you into the entrance hallway, where there is access to the loft space, adding practical storage options.
The lounge, located directly ahead, is well-proportioned and features coved ceilings and a gas flame fireplace.
The kitchen is bright and functional, benefitting from dual aspect windows that flood the space with natural light. It is fitted with a range of wall and base-mounted units, an integrated electric oven and hob, and plumbing for a washing machine.
A spacious second reception room, accessible from the hallway, offers versatility as either a dining room or an additional living area. The vaulted ceiling enhances the sense of space, making this room a standout feature of the property.
An internal hallway leads to the bedrooms and bathroom. Here, you’ll also find another loft access hatch, ensuring plenty of storage solutions throughout.
The primary bedroom is a good-sized double, with ample room for a bed, bedside cabinets, and freestanding furniture.
The second bedroom, slightly more compact but still a comfortable double, enjoys a pleasant outlook onto the rear garden and offers space for additional bedroom furniture.
The third bedroom is a well-sized single, featuring a mirrored fitted wardrobe with sliding doors. Dual aspect windows ensure the room is light and airy, making it a versatile space that could easily function as a home office or study.
The bathroom, while in need of modernisation, is fitted with a bath, hand wash basin, and WC, all complemented by a partially tiled design.
The outdoor space is accessible via aluminium sliding doors from the second reception room, opening onto a paved patio area. A pathway leads to the rear garden, which is largely paved with a small stone-chipped section, ensuring low maintenance. There’s also space for a timber shed, and with some light landscaping, the garden could be transformed into a tranquil retreat.
The property also benefits from off-road parking for a single vehicle and a single garage. However, access to the garage was not available at the time of viewing, so its condition and utilities are currently unknown.
Offering a blend of potential and practicality, this bungalow is perfect for those looking to add their own personal touch in a convenient and desirable location.
Services - It is believed the property is connected to mains gas, electric, water and sewage services although we recommend you confirm this with your solicitor.
PLEASE NOTE THAT NO APPLIANCES ARE TESTED BY THE SELLING AGENT.
Notice To Purchasers - We have received this instruction via a third party called Move With Us.
Any offers for the Property received by Potential Purchasers will be subject to the following conditions:
6.1.1 the Agent will provide MWU with the Potential Purchaser’s name, address and contact details promptly at the time a Potential Purchaser has proposed an offer to purchase the Property to the Agent.
6.1.2 the Agent will notify the Potential Purchaser that MWU will be in touch directly to continue the offer negotiations.
Lounge - 4.41 x 3.71 (14'5" x 12'2") -
Lounge/Diner - 4.62 x 3.08 (15'1" x 10'1") -
Kitchen - 2.95 x 2.70 (9'8" x 8'10") -
Bedroom 1 - 3.62 x 2.91 (11'10" x 9'6") -
Bedroom 2 - 3.57 x 2.74 (11'8" x 8'11") -
Bedroom 3 - 2.62 x 2.58 (8'7" x 8'5") -
Prys Jones & Booth - Prys Jones and Booth, Chartered Surveyors and Estate Agents are an independent company in Abergele offering considerable experience in all aspects of Residential and Commercial Property. Whilst based principally in Abergele, we operate throughout North Wales, including the towns of Rhyl, Colwyn Bay, Llanddulas, Llanfair TH, Prestatyn, St Asaph, Towyn, Kinmel Bay, Llandudno and other surrounding areas.
Prys Jones & Booth, Chartered Surveyors and Estate Agents were founded in 1974 and have been a mainstay on the Abergele high street ever since.
Professional Services - David Prys Jones FRICS and Iwan Prys Jones Bsc. PGDM, MRICS are full members of the RICS with specialist expertise in professional home surveys, commercial property surveys / valuations. Please contact us today to discuss our competitive fees.
Brochures
Ffordd Elan, Rhyl, Denbighshire, LL18Brochure- COUNCIL TAXA payment made to your local authority in order to pay for local services like schools, libraries, and refuse collection. The amount you pay depends on the value of the property.Read more about council Tax in our glossary page.
- Band: D
- PARKINGDetails of how and where vehicles can be parked, and any associated costs.Read more about parking in our glossary page.
- Driveway
- GARDENA property has access to an outdoor space, which could be private or shared.
- Yes
- ACCESSIBILITYHow a property has been adapted to meet the needs of vulnerable or disabled individuals.Read more about accessibility in our glossary page.
- Ask agent
Ffordd Elan, Rhyl, Denbighshire, LL18
Add an important place to see how long it'd take to get there from our property listings.
__mins driving to your place

Your mortgage
Notes
Staying secure when looking for property
Ensure you're up to date with our latest advice on how to avoid fraud or scams when looking for property online.
Visit our security centre to find out moreDisclaimer - Property reference 33714768. The information displayed about this property comprises a property advertisement. Rightmove.co.uk makes no warranty as to the accuracy or completeness of the advertisement or any linked or associated information, and Rightmove has no control over the content. This property advertisement does not constitute property particulars. The information is provided and maintained by Prys Jones & Booth, Abergele. Please contact the selling agent or developer directly to obtain any information which may be available under the terms of The Energy Performance of Buildings (Certificates and Inspections) (England and Wales) Regulations 2007 or the Home Report if in relation to a residential property in Scotland.
*This is the average speed from the provider with the fastest broadband package available at this postcode. The average speed displayed is based on the download speeds of at least 50% of customers at peak time (8pm to 10pm). Fibre/cable services at the postcode are subject to availability and may differ between properties within a postcode. Speeds can be affected by a range of technical and environmental factors. The speed at the property may be lower than that listed above. You can check the estimated speed and confirm availability to a property prior to purchasing on the broadband provider's website. Providers may increase charges. The information is provided and maintained by Decision Technologies Limited. **This is indicative only and based on a 2-person household with multiple devices and simultaneous usage. Broadband performance is affected by multiple factors including number of occupants and devices, simultaneous usage, router range etc. For more information speak to your broadband provider.
Map data ©OpenStreetMap contributors.
