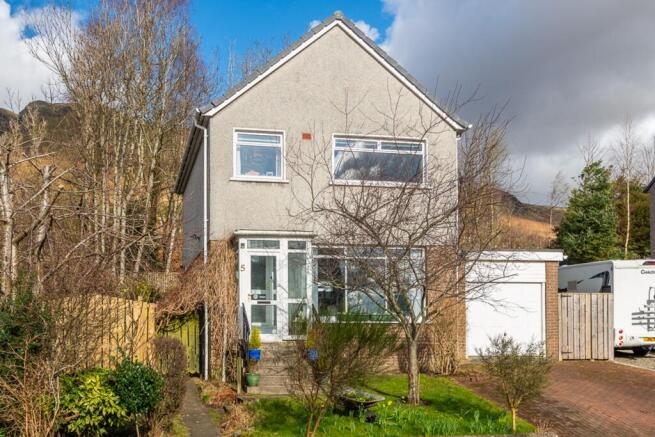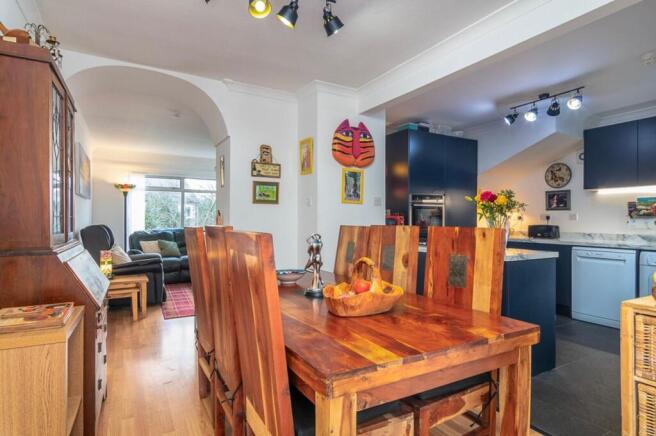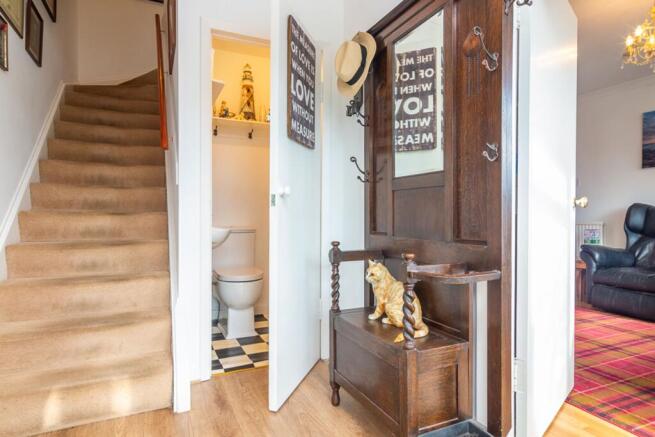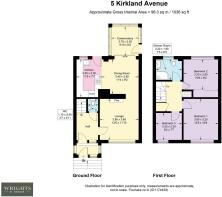Kirkland Avenue, Blanefield, G63

- PROPERTY TYPE
Detached
- BEDROOMS
3
- BATHROOMS
1
- SIZE
1,023 sq ft
95 sq m
- TENUREDescribes how you own a property. There are different types of tenure - freehold, leasehold, and commonhold.Read more about tenure in our glossary page.
Ask agent
Key features
- Stunning Scenic Views – Enjoy breathtaking views of Black Craig's Hill and the surrounding countryside.
- Spacious Three-Bedroom Layout – Well-proportioned bedrooms, including a rear-facing room with built-in storage and hill views.
- Inviting Lounge – A bright and airy front-facing lounge with a full-length window and a cosy living flame gas fire.
- Modern Kitchen – Thoughtfully designed with navy-blue cabinetry, a marble effect worktop, a gas hob, and an integrated fridge-freezer.
- Versatile Living Spaces – Includes a dining room and a conservatory, perfect for entertaining or relaxing.
- Beautiful Rear Garden – Featuring a wildflower meadow, fragrant clematis, and Buddleia, attracting butterflies and wildlife.
- Direct Access to Walking Trails – A rear gate provides access to the Black Craig Hills and Campsie Fells, ideal for nature lovers.
- Double Mono-Blocked Driveway – Offers convenient off-street parking for multiple vehicles.
- Garage for Storage & Parking – Provides additional secure parking and extra storage space.
Description
Nestled in the charming village of Blanefield, this lovely three-bedroom detached home seamlessly blends comfort, style, and stunning surroundings. Boasting breathtaking views of the stunning Black Craig’s Hill, this residence provides a tranquil and picturesque setting, surrounded by unspoiled natural beauty.
Upon arrival, park effortlessly on the double mono-blocked driveway and step into the handy vestibule porch, a practical space for removing coats and walking boots. The front-facing lounge, bathed in natural light from a full-length window, perfectly frames the scenic surroundings. A recently installed living flame gas fire with an ornate surround serves as a cosy focal point, making this an inviting space to relax.
Seamlessly flowing through to the rear of the home, you'll find a well-appointed dining room, conservatory, and kitchen—an ideal layout for both entertaining and everyday family life. The thoughtfully designed kitchen is perfect for hosting, allowing you to chat with guests while preparing meals on the gas hob. An integrated fridge-freezer sits conveniently beside a raised oven, all encased in stylish navy-blue cabinetry, while a sleek marble effect worktop provides ample space for food preparation. A glazed door offers quick access to the rear garden, enhancing the indoor-outdoor connection.
The conservatory, accessed from the dining room, adds an extra layer of tranquillity, providing a peaceful retreat with lovely garden views. A door leading out to the patio further blurs the lines between indoor and outdoor living, making this an idyllic space for relaxation.
The rear garden is a true highlight of this home. The current owner, a passionate gardener, has carefully cultivated a wildflower meadow, tended to the fragrant Clematis that gracefully drapes over the rear fence, and thoughtfully planted Buddleia—known as the "butterfly bush"—creating a haven for wildlife enthusiasts. A rear gate offers direct access to the popular Black Craig’s Hills and Campsie Fells beyond, making this home the envy of keen walkers passing through the village.
Back in the hallway, pass a well placed WC, ideal for guests. Heading upstairs, you'll discover three well proportioned bedrooms. The rear-facing bedroom benefits from built-in storage and stunning hill views, offering a serene and restful retreat. Completing this level is a stylish, modern family bathroom, featuring fresh, white tiling, a WC, wash hand basin, spacious shower cubicle and heated towel rail.
Additionally, a garage provides ample storage space and secure parking. There is also a spacious floored loft, accessed via a wooden drop-down ladder from a hatch in Bedroom 1, offering further storage solutions.
Situated close to local amenities while embracing the beauty of the surrounding landscape, this wonderful home effortlessly combines the convenience of village living with the serenity of nature. An opportunity not to be missed!
Wrights of Campsie offer a complimentary selling advice meeting, including a valuation of your home. Contact us to arrange. Services include, fully accompanied viewings, bespoke marketing such as home styling, lifestyle images, professional photography and poetic description.
Location
Situated at the base of the stunning Strathblane Hills, the charming village of Blanefield is enveloped by picturesque rolling hills and flourishing landscapes, making it an ideal haven for avid walkers and cyclists.
One of the notable advantages of residing in Blanefield is its efficient and dependable bus service, which offers convenient transportation to the neighbouring suburb of Milngavie, and onwards into Glasgow.
Blanefield and the neighbouring village of Strathblane present a range of indispensable amenities, including a highly esteemed primary school, a well-established medical practice, a fully-stocked supermarket, a newly built library and an array of independent cafes, pubs, and local farm shops. For a more extensive assortment of retail outlets, recreational activities, and hospitality establishments, the nearby towns of Bearsden and Milngavie can be easily reached with a brief 4-mile journey to the south of the village. Secondary education is available at highly regarded Balfron High, with transport provided via bus.
The welcoming atmosphere and strong sense of community spirit within Blanefield and Strathblane, combined with its friendly residents and assortment of local amenities, including shops, pubs, and restaurants, contribute to its thriving environment, making it truly an inviting place to call home.
SATNAV REF G63 9BY
Proof and source of Funds/Anti Money Laundering
Under the HMRC Anti Money Laundering legislation all offers to purchase a property on a cash basis or subject to mortgage require evidence of source of funds. This may include evidence of bank statements/funding source, mortgage, or confirmation from a solicitor the purchaser has the funds to conclude the transaction.
All individuals involved in the transaction are required to produce proof of identity and proof of address. This is acceptable either as original or certified documents.
EPC Rating: D
Entrance Hall
2.5m x 1.9m
WC
0.9m x 1.1m
Lounge
3.6m x 3.3m
Dining Room
3.2m x 2.8m
Kitchen
3.5m x 2.8m
Conservatory
2.7m x 2.5m
Bedroom 1
3.8m x 3.2m
Bedroom 2
2.8m x 3.2m
Bedroom 3
2.5m x 2.3m
Shower Room
1.9m x 2.2m
Parking - Garage
Parking - Driveway
- COUNCIL TAXA payment made to your local authority in order to pay for local services like schools, libraries, and refuse collection. The amount you pay depends on the value of the property.Read more about council Tax in our glossary page.
- Band: E
- PARKINGDetails of how and where vehicles can be parked, and any associated costs.Read more about parking in our glossary page.
- Garage,Driveway
- GARDENA property has access to an outdoor space, which could be private or shared.
- Private garden
- ACCESSIBILITYHow a property has been adapted to meet the needs of vulnerable or disabled individuals.Read more about accessibility in our glossary page.
- Ask agent
Kirkland Avenue, Blanefield, G63
Add an important place to see how long it'd take to get there from our property listings.
__mins driving to your place

Your mortgage
Notes
Staying secure when looking for property
Ensure you're up to date with our latest advice on how to avoid fraud or scams when looking for property online.
Visit our security centre to find out moreDisclaimer - Property reference eeac3e38-d633-4d32-a615-4e7ebb9a32f9. The information displayed about this property comprises a property advertisement. Rightmove.co.uk makes no warranty as to the accuracy or completeness of the advertisement or any linked or associated information, and Rightmove has no control over the content. This property advertisement does not constitute property particulars. The information is provided and maintained by Wrights, Glasgow. Please contact the selling agent or developer directly to obtain any information which may be available under the terms of The Energy Performance of Buildings (Certificates and Inspections) (England and Wales) Regulations 2007 or the Home Report if in relation to a residential property in Scotland.
*This is the average speed from the provider with the fastest broadband package available at this postcode. The average speed displayed is based on the download speeds of at least 50% of customers at peak time (8pm to 10pm). Fibre/cable services at the postcode are subject to availability and may differ between properties within a postcode. Speeds can be affected by a range of technical and environmental factors. The speed at the property may be lower than that listed above. You can check the estimated speed and confirm availability to a property prior to purchasing on the broadband provider's website. Providers may increase charges. The information is provided and maintained by Decision Technologies Limited. **This is indicative only and based on a 2-person household with multiple devices and simultaneous usage. Broadband performance is affected by multiple factors including number of occupants and devices, simultaneous usage, router range etc. For more information speak to your broadband provider.
Map data ©OpenStreetMap contributors.




