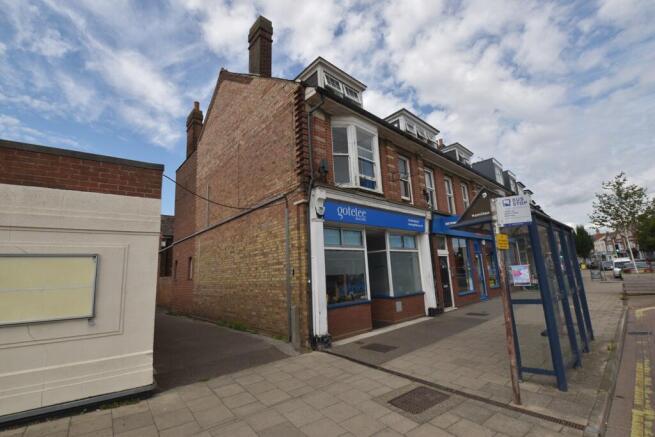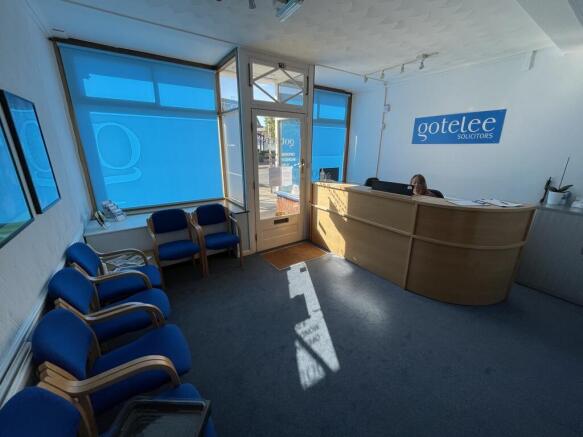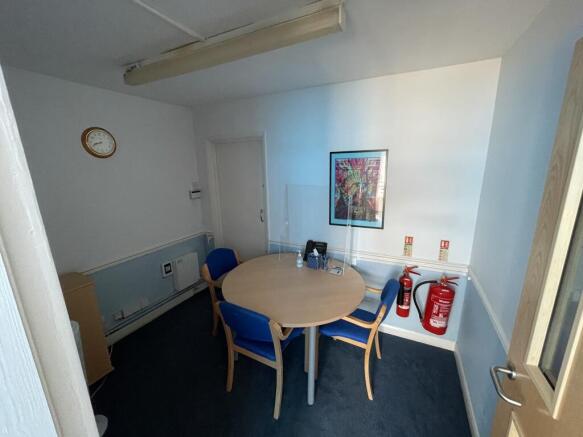97 Hamilton Road, Felixstowe, Suffolk, IP11 7AH
- SIZE AVAILABLE
2,085 sq ft
194 sq m
- SECTOR
Office for sale
Description
Felixstowe is a popular East Anglian tourist destination with a resident population of approximately 24,000 which increases significantly during the summer tourist season. The town's popularity has improved in recent years and is currently experiencing significant new development and investment.
The property is located on the west side of Hamilton Road, adjacent to The Palace cinema and close to Crescent Road car park. Adjoining occupiers include a range of national and local retailers.
DESCRIPTION:
The property comprises an end of terrace building of brick construction under pitched tiled roofs. The front of the property is arranged over three floors together with basement. A single storey section leads through to a two storey rear addition and there is a small enclosed courtyard between the front and rear sections of the building. A shared service yard is located to the rear, accessed off Penfold Road and providing two parking spaces.
The property is currently occupied as offices, benefits from a glazed frontage, served by gas fired central heating and fitted with artificial lighting and carpet floor coverings. Private offices and meetings rooms have been formed with studwork partitioning and ancillary accommodation comprises male and female toilet facilities and a tea point.
ACCOMMODATION:
The premises provide the following approximate net internal floor areas:-
Ground floor (front)
Reception area (inc. partitioned meeting room) 355 sq. ft. (32.96 sq. m.)
Rear office (inc. partitioned corridor) 165 sq. ft. (15.36 sq. m.)
Tea point 16 sq. ft. ( 1.47 sq. m.)
2 WC's (unmeasured)
Ground floor (rear)
Rear office 234 sq. ft. (21.77 sq. m.)
First floor (front)
Front offices 244 sq. ft. (22.67 sq. m.)
Landing (inc. cupboard) 139 sq. ft. (12.95 sq. m.)
Rear office 176 sq. ft. (16.37 sq. m.)
First floor (rear)
Office 211 sq. ft. (19.59 sq. m.)
Store cupboard 11 sq. ft. ( 1.00 sq. m.)
Second floor (front)
Front left office 118 sq. ft. (10.96 sq. m.)
Front right office 126 sq. ft. (11.67 sq. m.)
Rear office 193 sq. ft. (17.94 sq. m.)
Basement (front) 97 sq. ft. ( 9.02 sq. m.)
Total net internal floor area: 2,085 sq. ft. (193.73 sq. m.)
PLANNING:
The property is suitable for a variety of Class E (commercial, business and service) uses as defined by the Town & Country Planning (Use Classes) Order 1987.
The property also has potential for residential conversion, either as a whole or in part, subject to planning.
SERVICES:
We understand that the property is connected to mains electricity, gas, water and drainage.
We have not tested any of the services and all interested parties should rely upon their own enquiries with the relevant utility companies in connection with the availability and capacity of all of those serving the property including IT and telecommunication links.
BUSINESS RATES:
The property is assessed as follows:
Rateable Value £10,250.00
Rates Payable (2025/2026) £ 5,114.75 per annum
LOCAL AUTHORITY:
East Suffolk Council, East Suffolk House, Riduna Park, Station Road, Melton, Woodbridge, Suffolk, IP12 1RT.
Telephone:
ENERGY PERFORMANCE CERTIFICATE [EPC]:
To be provided.
TERMS:
Offers are invited in the region of £295,000 for the freehold interest with vacant possession upon completion.
The property is not VAT elected.
LEGAL COSTS:
Each party is to be responsible for their own legal costs.
Brochures
97 Hamilton Road, Felixstowe, Suffolk, IP11 7AH
NEAREST STATIONS
Distances are straight line measurements from the centre of the postcode- Felixstowe Station0.2 miles
- Trimley Station1.6 miles
- Harwich Town Station3.1 miles
Notes
Disclaimer - Property reference 14870630FH. The information displayed about this property comprises a property advertisement. Rightmove.co.uk makes no warranty as to the accuracy or completeness of the advertisement or any linked or associated information, and Rightmove has no control over the content. This property advertisement does not constitute property particulars. The information is provided and maintained by Fenn Wright, Ipswich Commercial Sales and Lettings. Please contact the selling agent or developer directly to obtain any information which may be available under the terms of The Energy Performance of Buildings (Certificates and Inspections) (England and Wales) Regulations 2007 or the Home Report if in relation to a residential property in Scotland.
Map data ©OpenStreetMap contributors.




