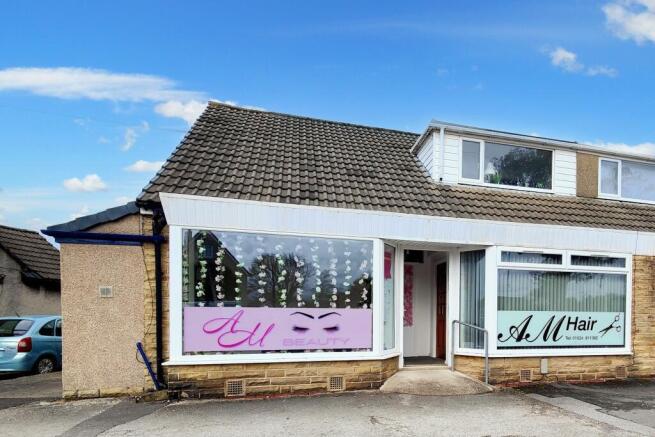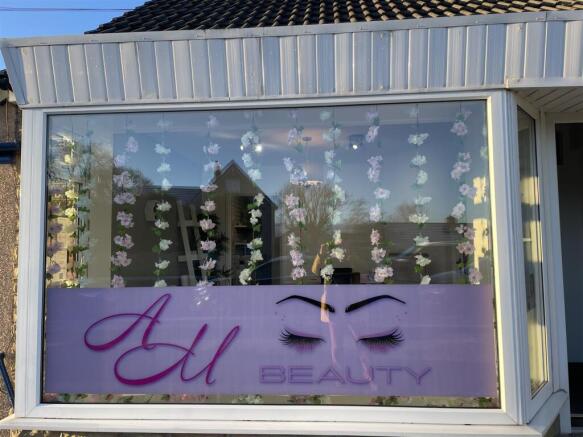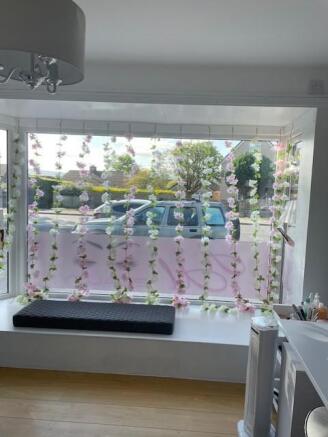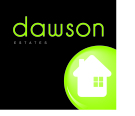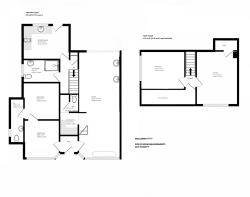High Street, Halton, Lancaster
- PROPERTY TYPE
Commercial Property
- BEDROOMS
1
- BATHROOMS
1
- SIZE
1,187 sq ft
110 sq m
Key features
- Commercial & Residential Opportunity
- Immediate Rental Income Stream
- Double Fronted Shop Units with Separate Access to Each Unit
- 1 Large 2 Floor Maisonette to Rear
- Generous Rear Garden – Well Kept
- Driveway Parking and Large Outdoor Shed
- Located in a Lovely Sought After Lune Valley village
- Health Practice Nearby
- Great Local Community Centre
- Local Bus Route Through the Village
Description
The whole of the maisonette has been decorated to a high standard and has new carpets throughout.
This is a wonderful investment opportunity.
Key Features
•Commercial & Residential Opportunity
•Immediate Rental Income Stream
•Double Fronted Shop Units with Separate Access to Each Unit
•1 Large 2 Floor Maisonette to Rear
•Generous Rear Garden – Well Kept
•Driveway Parking and Large Outdoor Shed
•Located in a Lovely Sought After Lune Valley village
•Health Practice Nearby
•Great Local Community Centre
•Local Bus Route Through the Village
•Under 2 Miles to the M6 & Bay Gateway Bypass to Morecambe and Heysham
•Established Businesses Already in Place
Commercial - The commercial units comprise of a well-established Hairdressing Salon and a separate Beauty Salon. The unit is double fronted with two large front windows, one for each salon and a large window to the rear of the Hair Salon, so both Salons benefit from outdoor light. There is one main front door (lockable) entrance that leads to two separate lockable doors, one to each Salon. Both Salons have a separate WC. The Hairdressers has a reception counter area, a large well maintained modern hairdressing space with built in sinks and hair washing facilities, a kitchenette and laundry space.
The Beauty Salon has a modern reception to the front of the Salon that includes the Nail area and to the rear is the well-equipped Beauty/Massage therapy facilities. These rooms are divided by a stud wall.
The Maisonette - Access to the Maisonette is at the rear of the building via a double-glazed door, which leads to a medium sized, recently modernised new kitchen/diner that includes a 2 ring Zanussi hob and ample storage cupboards. A recently installed Worcester Bosch, condensing combination boiler is in the kitchen. The kitchen diner overlooks the garden, and the patio area is located beside the maisonette entrance making the patio easily accessible to the kitchen/diner.
The door at the rear of the kitchen/diner leads to a hallway, which includes a storage cupboard. On the right side of the hallway is a good sized, modern accessible wet room with WC and wash basin.
Stairs in the hallway lead up to the first floor. At the top of the stairs is a small landing with a storage cupboard and additional loft space. On the left is a door leading to a large living room that benefits from a sizable front window giving access to wonderful views over the lovely Lune Valley countryside. There is a small storage cupboard at the back of the room.
To the right of the small landing a door leads to a generous double bedroom that easily houses wardrobes, double bed, drawers/bedside tables and has views to the side of the building. There is also cupboard storage in the eaves.
Garden - A lovely lawned garden with mature shrubs and plants is located to the rear of the property for the resident(s) of the Maisonette to enjoy. There is also a patio with seating area next to the kitchen diner that overlooks the garden, making this a wonderful relaxing area to spend your time.
Large Outdoor Shed - Capacity: 1
Currently used for storage but has great potential to be renovated into a garage.
Drive - Capacity: 1
Generous driveway parking to the side for the Maisonette and street parking at the front of the building for customers.
Floor Sizes -
Total Floor Area - Total Floor Area Approximately 1187 sq.ft. (110.4 sq.m.) not including hallway and landing.
Ground Floor Area - Ground Floor Area Approximately 813 sq.ft. (75.6 sq.m.)
Kitchen/Diner (Ground) - 2.73 x 3.72 (8'11" x 12'2") -
Bathroom (Ground) - 1.83 x 2.92 (6'0" x 9'6") -
Beautician Front Reception & Nail Salon (Ground) - 2.81 x 3.04 (9'2" x 9'11") -
Beautician Back Massage & Therapy Room (Ground) - 2.92 x 2.95 (9'6" x 9'8") -
Beautician Wc (Ground) - 1.11 x 3.55 (3'7" x 11'7") -
Hair Salon (Ground) - 3.32 x 8.48 (10'10" x 27'9") -
Hair Salon Kitchenette (Ground) - 1.49 x 1.83 (4'10" x 6'0") -
Hair Salon Wc (Ground) - 0.69 x 1.43 (2'3" x 4'8") -
First Floor Area - First Floor Area Approximately 374 sq. ft. (34.8 sq.m.)
Lounge (First Floor) - 3.32 x 4.29 (10'10" x 14'0") -
Bedroom (First Floor) - 3.05 x 3.52 (10'0" x 11'6") -
Brochures
High Street, Halton, LancasterBrochureEnergy Performance Certificates
EE RatingHigh Street, Halton, Lancaster
NEAREST STATIONS
Distances are straight line measurements from the centre of the postcode- Lancaster Station3.1 miles
- Bare Lane Station3.3 miles
- Carnforth Station3.5 miles
Notes
Disclaimer - Property reference 33714547. The information displayed about this property comprises a property advertisement. Rightmove.co.uk makes no warranty as to the accuracy or completeness of the advertisement or any linked or associated information, and Rightmove has no control over the content. This property advertisement does not constitute property particulars. The information is provided and maintained by Dawson Estates, Elland. Please contact the selling agent or developer directly to obtain any information which may be available under the terms of The Energy Performance of Buildings (Certificates and Inspections) (England and Wales) Regulations 2007 or the Home Report if in relation to a residential property in Scotland.
Map data ©OpenStreetMap contributors.
