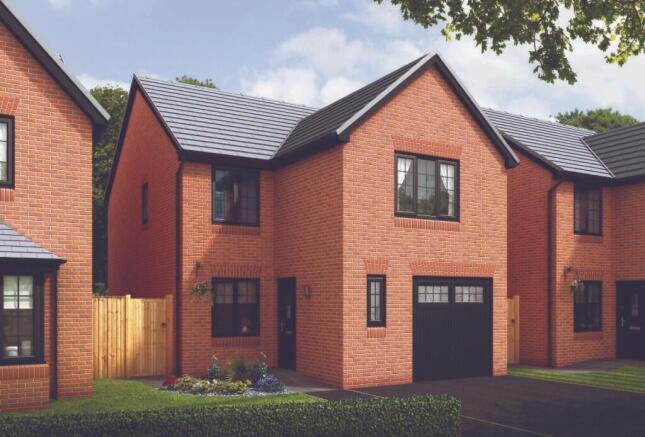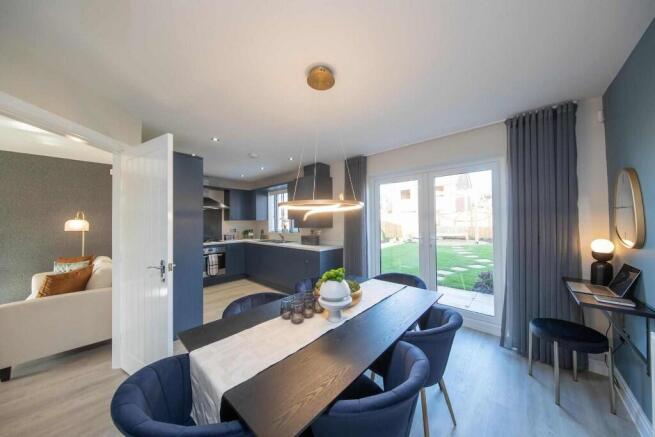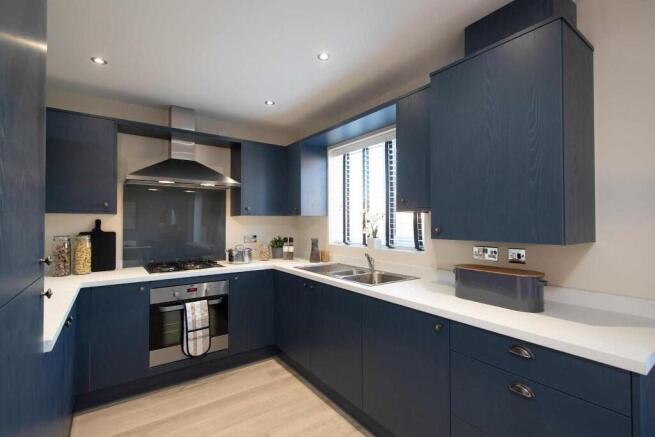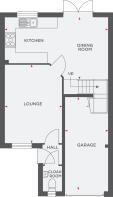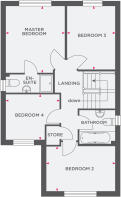Plot 78, The Nelson, Pinfold Manor, Garstang Road, PR3

- PROPERTY TYPE
Detached
- BEDROOMS
4
- BATHROOMS
2
- SIZE
Ask agent
- TENUREDescribes how you own a property. There are different types of tenure - freehold, leasehold, and commonhold.Read more about tenure in our glossary page.
Freehold
Key features
- 4 bedrooms
- Luxury Fitted Kitchen/Diner with a Choice of Finishes
- Separate lounge
- En-suite from master bedroom
- Choice of Porcelanosa tiles in bathroom
- French doors to rear garden
- Single Integral garage
- 10 year NHBC warranty
- 2 year builders warranty
- Downstairs cloakroom
Description
The Nelson
4 bedrooms
2 bathrooms
Key features
- 4 bedrooms
- Luxury Fitted Kitchen/Diner with a Choice of Finishes
- Separate lounge
- En-suite from master bedroom
- Choice of Porcelanosa tiles in bathroom
- French doors to rear garden
- Single Integral garage
- 10 year NHBC warranty
- 2 year builders warranty
- Downstairs cloakroom
Summary
The Nelson at Pinfold Manor is a stylish 4 bedroom family home, which you'll love pulling up to every time you arrive home. Featuring an luxury OPEN PLAN kitchen/diner with a choice of finishes, spacious lounge, en-suite from the master bedroom and a single integral GARAGE.
Main Description
The Nelson is a four bedroom home with plenty of practical storage, thanks to an integral garage. Inside you'll find a spacious lounge for the whole family to relax in after a busy day.
The kitchen/dining room will quickly become the heart of your home due to the open plan design, ensuring plenty of space for dining, family time, homework duties and meal preparation. French doors lead from the kitchen/diner to the garden, ensuring a light, bright and airy home all year round. The ground floor cloakroom is especially handy when you have guests, to save anyone trapsing up the stairs.
The first floor is home to four bedrooms. The master bedroom comes with a private en suite shower room, making getting ready in the morning a smooth and simple process. The rest of the family have a bathroom to share. If you're looking to work from home, one of the bedrooms could comfortably double up as a home office, allowing you to keep work and home life separate.
Ground Floor
Lounge 3320 x 4490 (max) 10'10" x 14'8" (max)
Kitchen/Dining Room 5970 x 3700 (max) 19'7" x 12'1" (max)
First Floor
Master Bedroom 3220 x 3600 (max) 10'6" x 11'9" (max)
Bedroom 2 3830 x 2550 12'6" x 8'4"
Bedroom 3 2660 x 3420 (max) 8'8" x 11'2" (max)
Bedroom 4 2880 x 2420 (max) 9'5" x 7'11" (max)
FIND YOUR KIND OF PERFECT IN BROUGHTON
Located in the sought-after village of Broughton, Pinfold Manor lies on the rural outskirts of Preston. With a choice of 2, 3, 4 and 5 bedroom homes Pinfold Manor is close to everything a busy city offers but situated in a peaceful, rural location, making this new development perfect for family living.
With excellent local amenities, including Ofsted rated 'outstanding' Broughton High School within walking distance, Pinfold Manor is also within easy driving distance of the delightful market town of Garstang, the historic village of Barton, and Bilsborrow - home to popular Guys Thatched Hamlet and world renowned Myerscough College.
Local landmarks such as Beacon Fell, the Trough of Bowland and Ribble Valley are just minutes away to the east of the development with the Lake District less than an hour away, and the popular Fylde coastal resorts of Lytham and St Annes to the west meaning you're surrounded by some of the finest countryside in the north of England. Furthermore, only a short journey away, Lancaster Canal, the River Ribble and Brockholes nature reserve, are a must for nature lovers.
The Preston Guild Wheel, a network of cycle paths and green spaces, passes close to the development and provides a great way for you to explore all the outdoor space that Preston has to offer.
The Surrounding Area
Despite its rural location, Pinfold Manor benefits from everything that a busy city like Preston has to offer, including its bustling high street - 'a shoppers paradise' - with all major high street retailers represented alongside an abundance of smaller independent outlets.
Major retail parks can also be found dotted around the outskirts.
Preston also boasts a vibrant social and cultural scene, with an array of energetic pubs and bars, chic cafes and restaurants, theatres and nightclubs. Art and culture is equally well represented with a variety of institutions such as the Guild Hall, Harris Museum and two cinemas to choose from. Preston also has its own marina, a world class university in UCLAN and fantastic transport links.
Pinfold Manor is well placed for easy commuting to all parts of the North West and beyond, with access to the motorway network just minutes away with the opening of the new Broughton bypass, and Preston railway station - the central point on the West Coast Main Line - just four miles from the development.
Please note: As the properties at this development are new build, the images shown are typical Show Home photography or CGI's for illustrative purposes only and not necessarily the advertised property. Furthermore, internal photography may show an upgraded specification. Please ask the Sales Advisor for details
- COUNCIL TAXA payment made to your local authority in order to pay for local services like schools, libraries, and refuse collection. The amount you pay depends on the value of the property.Read more about council Tax in our glossary page.
- Ask agent
- PARKINGDetails of how and where vehicles can be parked, and any associated costs.Read more about parking in our glossary page.
- Garage,Driveway,Off street
- GARDENA property has access to an outdoor space, which could be private or shared.
- Front garden,Rear garden
- ACCESSIBILITYHow a property has been adapted to meet the needs of vulnerable or disabled individuals.Read more about accessibility in our glossary page.
- Ask agent
Energy performance certificate - ask agent
Plot 78, The Nelson, Pinfold Manor, Garstang Road, PR3
Add an important place to see how long it'd take to get there from our property listings.
__mins driving to your place
Your mortgage
Notes
Staying secure when looking for property
Ensure you're up to date with our latest advice on how to avoid fraud or scams when looking for property online.
Visit our security centre to find out moreDisclaimer - Property reference wainpinfoldmanorplot78. The information displayed about this property comprises a property advertisement. Rightmove.co.uk makes no warranty as to the accuracy or completeness of the advertisement or any linked or associated information, and Rightmove has no control over the content. This property advertisement does not constitute property particulars. The information is provided and maintained by Newbuilds, Leeds. Please contact the selling agent or developer directly to obtain any information which may be available under the terms of The Energy Performance of Buildings (Certificates and Inspections) (England and Wales) Regulations 2007 or the Home Report if in relation to a residential property in Scotland.
*This is the average speed from the provider with the fastest broadband package available at this postcode. The average speed displayed is based on the download speeds of at least 50% of customers at peak time (8pm to 10pm). Fibre/cable services at the postcode are subject to availability and may differ between properties within a postcode. Speeds can be affected by a range of technical and environmental factors. The speed at the property may be lower than that listed above. You can check the estimated speed and confirm availability to a property prior to purchasing on the broadband provider's website. Providers may increase charges. The information is provided and maintained by Decision Technologies Limited. **This is indicative only and based on a 2-person household with multiple devices and simultaneous usage. Broadband performance is affected by multiple factors including number of occupants and devices, simultaneous usage, router range etc. For more information speak to your broadband provider.
Map data ©OpenStreetMap contributors.
