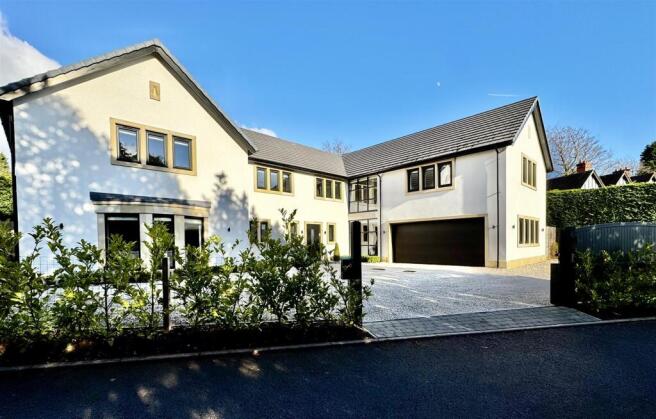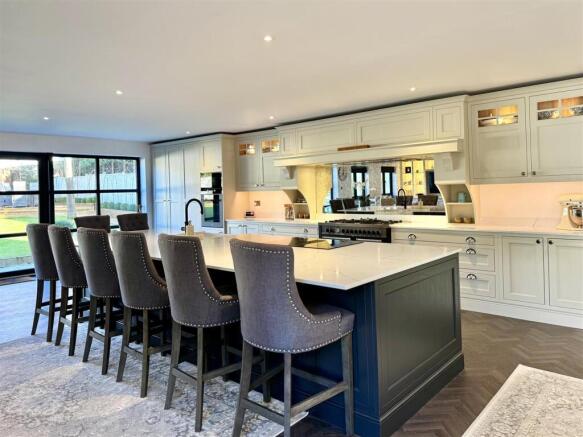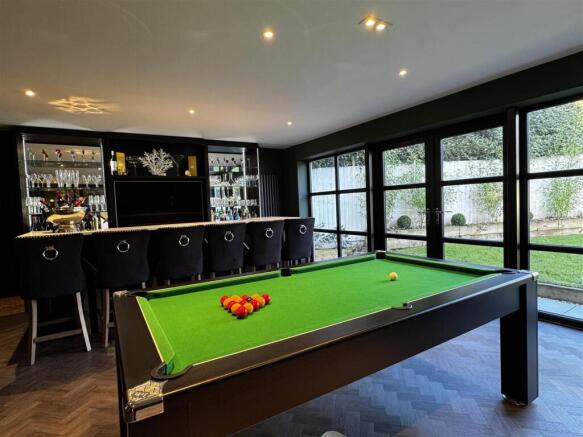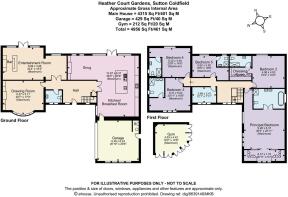Heather Court Gardens, Sutton Coldfield

- PROPERTY TYPE
Detached
- BEDROOMS
5
- BATHROOMS
5
- SIZE
Ask agent
- TENUREDescribes how you own a property. There are different types of tenure - freehold, leasehold, and commonhold.Read more about tenure in our glossary page.
Freehold
Description
Accommodation
Ground floor:
Reception Hall
Kitchen/breakfast/family room
Luxury drawing room
Entertainment room
Guest Cloakroom
Under stairs cupboard
First floor:
Master bedroom with en-suite bathroom and walk in dressing room
Guest bedroom two with en-suite and walk in dressing room
Three further double bedrooms with en-suite
Bedroom six/Study
Gardens and Grounds:
Private Electric Gated driveway
Extensive Stone paved driveway
Manicured rear garden
Garden room/ Gymnasium
Double integral garage
EPC rating : D
Situation - The property is located on Heather Court Gardens, a private road on the sought-after Four Oaks Estate. The Four Oaks Estate is an exclusive residential area lying along the northern and eastern borders of Sutton Park. Originally the site of Four Oaks Hall, the house and its surrounding land were sold in 1868 to Hubert de Burgh-Canning, 2nd Marquess of Clanricarde for residential development. Four Oaks Hall was demolished in 1898. Covenants have ensured the Four Oaks Estate has been preserved as a most attractive and highly desirable place to live with tree-lined private roads; their names derived from its historical past. The Estate is now situated in a Conservation Area.
Sutton Park a short walk away is a designated Site of Special Scientific Interest and offers great scope for walking, golf and a variety of outdoor pursuits. Four Oaks tennis club is also close by.
Nearby Mere Green provides a good selection of everyday shops including M&S and Sainsbury’s supermarkets together with Mulberry Walk development which hosts a fabulous range of eateries, cafes, and restaurants.
One of the many advantages of the area is its location for fast communications to the M42, M6, M6 Toll, and Birmingham International/NEC. The Cross City line from Four Oaks station, only a short walk from the property, connects to main line services from Birmingham New Street.
The town of Sutton Coldfield provides an excellent choice of shops, restaurants and schooling including Bishop Vesey’s Grammar School, Sutton Coldfield Grammar School for Girls and Highclare School. The independent King Edward’s schools are also easily reached from Four Oaks station. Purchasers are advised to check with the council for up to date school catchment areas.
Description Of Property - Nestled within the highly sought-after Four Oaks Estate, this stunning five-bedroom detached residence has been recently renovated and extended to the highest of standards. Set behind secure electric gates, the home exudes modern luxury, combining sleek architectural design with timeless elegance.
Upon entering, you are welcomed by an impressive entrance hall.
The spacious living areas are designed for both relaxed family living and entertaining on a grand scale, featuring bespoke finishes and state-of-the-art fittings.
The heart of the home is the spectacular open-plan kitchen—a masterpiece of contemporary elegance and functionality, thoughtfully designed for both family living and entertaining. This stunning space features bespoke hand-painted cabinetry in soft neutral tones, beautifully contrasted by a striking charcoal central island. The island itself is a statement piece, equipped with a state-of-the-art induction hob with built-in extraction, a Quooker tap providing sparkling, chilled, and boiling water, and ample seating for up to eight people.
Enhancing the kitchen’s practicality, there are two double ovens with integrated microwave ovens above, along with two built-in dishwashers for seamless convenience. At either end of the kitchen, beautifully appointed pantries feature quartz worktops and ambient lighting, offering both style and functionality in equal measure.
The expansive floor-to-ceiling French doors seamlessly connect the kitchen to the beautifully landscaped garden, flooding the space with natural light and offering a seamless transition to outdoor dining and entertaining. The herringbone flooring adds a touch of timeless charm, perfectly complementing the luxurious yet homely ambiance of this stunning space.
This impeccably designed kitchen is not only a chef’s dream but also a central focal point of this exceptional home.
Within the kitchen is a beautifully designed family area, thoughtfully arranged to provide a comfortable yet stylish retreat. A bespoke media wall with integrated storage offers the perfect setting for movie nights and relaxed evenings, while custom built-in cabinetry provides practical yet elegant storage solutions.
Large windows overlooking the rear garden allow natural light to pour in, enhancing the tranquil and welcoming ambiance of this space. Thoughtfully positioned, the family area maintains a sense of openness while creating a cozy and intimate atmosphere, making it the ideal place to unwind.
This striking and stylish entertainment room has been designed to offer the perfect space for social gatherings and lively evenings.
A feature of the room is the stunning bespoke bar area which serves as a focal point for entertaining. Featuring mirrored shelving, glass-fronted display units, and a fully stocked selection of spirits and glassware, this elegant bar is perfect for hosting guests in style.
The room is bathed in natural light, thanks to the full-height black-framed windows and French doors that open directly onto the landscaped garden, making it ideal for indoor-outdoor entertaining.
Dark, moody tones on the walls contrast beautifully with the herringbone flooring, and soft lighting, creating an upscale ambiance.
The drawing room in contrast is designed for both refined relaxation and sophisticated entertaining, blending timeless elegance with modern luxury.
At the heart of the space is a striking media wall with display shelving and bespoke cabinetry provides useful storage while enhancing the room’s refined aesthetic, with custom-crafted paneled doors and soft accent lighting that add a touch of opulence.
One of the room’s features is the grand walk-in bay window, spanning from floor to ceiling which floods the space with natural light.
Off the hall is also the beautifully designed downstairs cloakroom features a floating concealed flush WC. The spacious layout is enhanced by large marble-effect floor tiles. A statement vanity unit takes centre stage, featuring a large inset basin set within a sleek countertop with generous storage cabinets below.
Upstairs, the luxurious principal suite offers a private sanctuary with a sumptuous en-suite bathroom boasting a stunning standalone bath, a double shower, and two separate vanity units. There is also a bespoke dressing room, entered through stylish black pocket doors, the space immediately exudes a sense of exclusivity and refinement.
Guest Bedroom Two boasts its own walk-in dressing room and en suite, while three additional generously sized bedrooms provide stylish accommodation. Each is complemented by a beautifully appointed en suite, ensuring both comfort and privacy for every occupant.
The sixth bedroom is currently utilised as a dedicated home study, offering a quiet and inspiring workspace.
Gardens And Grounds - The gardens and grounds surrounding the property are equally as impressive. An electric secure gate and a stone-paved driveway provide for extensive parking and access to the double garage. Miniature shrubs line the windows and the front of the house, enhancing its charm. The rear garden is framed by mature shrubs and hedges, ensuring privacy and security, while the patio area—perfect for alfresco dining and entertaining—is sheltered by thick oak beams that form a stunning pergola, ideal for growing vines.
For those seeking additional leisure and fitness space, the garden room/gymnasium is a standout feature, with its gorgeous Herringbone parquet flooring and three large windows with bi-folding doors that open directly onto the garden, offering both natural light and a seamless connection to the outdoors. A garden shed provides convenient storage.
Distances - Sutton Coldfield town centre 0.9 miles
Lichfield 7.7 miles
Birmingham 8.8 miles
Birmingham International/NEC 13.7 miles
M6 Toll 4.8 miles
M6 (J7) 6.5 miles
M42 (J9) 7 miles
(Distances approximate)
Directions From Aston Knowles - From Sutton Coldfield town centre, take the A5127 Lichfield Road towards Four Oaks. At the first roundabout take the first exit onto Wentworth Road. Heather Court Gardens is the first road on the right-hand side.
Terms - Tenure: Freehold
Local authority: Birmingham City Council
Tax band: G
Average area broadband speed : Broadband Average speed in area : 100 Mbps
Services - Mains gas, water, drainage and electricity are connected.
Viewings - All viewings are strictly by prior appointment with agents Aston Knowles on .
Disclaimer - Every care has been taken with the preparation of these particulars, but complete accuracy cannot be guaranteed. If there is any point which is of particular interest to you, please obtain professional confirmation. Alternatively, we will be pleased to check the information for you. These particulars do not constitute a contract or part of a contract. All measurements quoted are approximate. Photographs are reproduced for general information and it cannot be inferred that any item shown is included in the sale.
Photographs taken: February 2025
Particulars prepared: February 2025
Brochures
Heather Court Gardens, Sutton ColdfieldBrochure- COUNCIL TAXA payment made to your local authority in order to pay for local services like schools, libraries, and refuse collection. The amount you pay depends on the value of the property.Read more about council Tax in our glossary page.
- Band: G
- PARKINGDetails of how and where vehicles can be parked, and any associated costs.Read more about parking in our glossary page.
- Garage
- GARDENA property has access to an outdoor space, which could be private or shared.
- Yes
- ACCESSIBILITYHow a property has been adapted to meet the needs of vulnerable or disabled individuals.Read more about accessibility in our glossary page.
- Ask agent
Heather Court Gardens, Sutton Coldfield
Add an important place to see how long it'd take to get there from our property listings.
__mins driving to your place
Your mortgage
Notes
Staying secure when looking for property
Ensure you're up to date with our latest advice on how to avoid fraud or scams when looking for property online.
Visit our security centre to find out moreDisclaimer - Property reference 33714412. The information displayed about this property comprises a property advertisement. Rightmove.co.uk makes no warranty as to the accuracy or completeness of the advertisement or any linked or associated information, and Rightmove has no control over the content. This property advertisement does not constitute property particulars. The information is provided and maintained by Aston Knowles, Sutton Coldfield. Please contact the selling agent or developer directly to obtain any information which may be available under the terms of The Energy Performance of Buildings (Certificates and Inspections) (England and Wales) Regulations 2007 or the Home Report if in relation to a residential property in Scotland.
*This is the average speed from the provider with the fastest broadband package available at this postcode. The average speed displayed is based on the download speeds of at least 50% of customers at peak time (8pm to 10pm). Fibre/cable services at the postcode are subject to availability and may differ between properties within a postcode. Speeds can be affected by a range of technical and environmental factors. The speed at the property may be lower than that listed above. You can check the estimated speed and confirm availability to a property prior to purchasing on the broadband provider's website. Providers may increase charges. The information is provided and maintained by Decision Technologies Limited. **This is indicative only and based on a 2-person household with multiple devices and simultaneous usage. Broadband performance is affected by multiple factors including number of occupants and devices, simultaneous usage, router range etc. For more information speak to your broadband provider.
Map data ©OpenStreetMap contributors.




