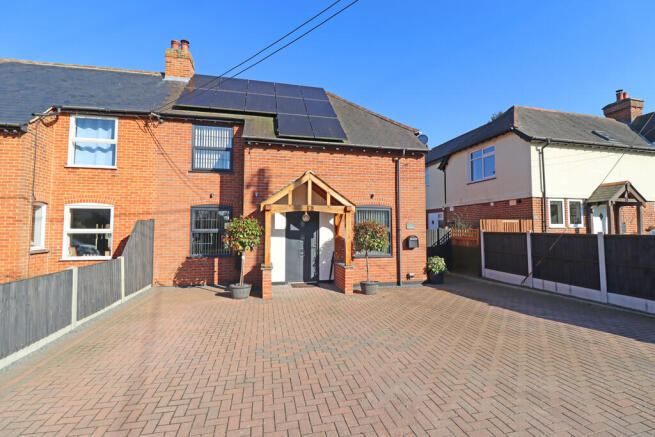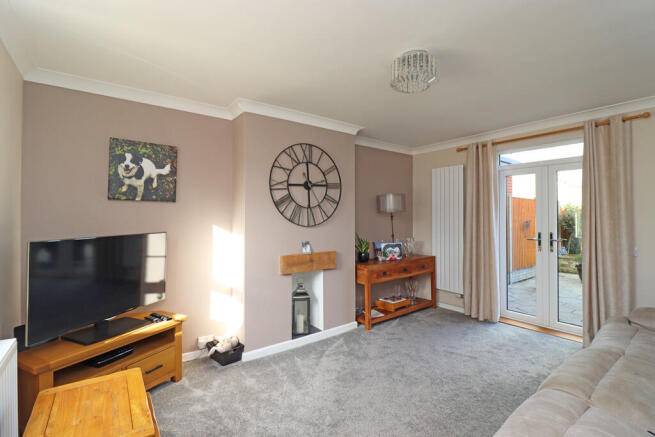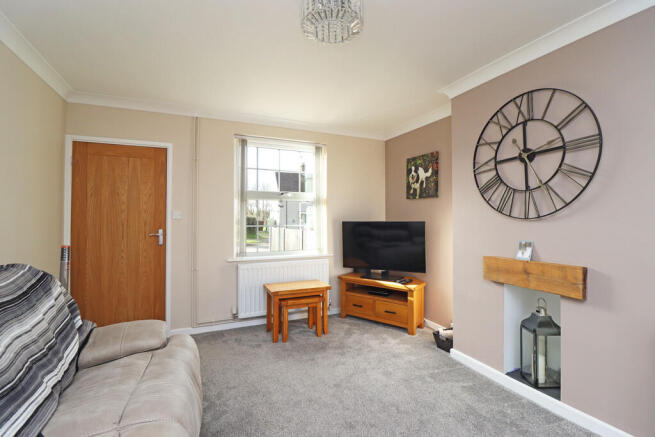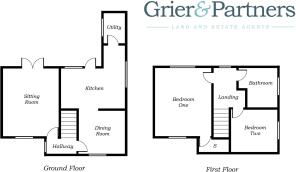Crown Street, Dedham

- PROPERTY TYPE
Semi-Detached
- BEDROOMS
2
- BATHROOMS
1
- SIZE
990 sq ft
92 sq m
- TENUREDescribes how you own a property. There are different types of tenure - freehold, leasehold, and commonhold.Read more about tenure in our glossary page.
Freehold
Key features
- 2 Bedroom Semi-Detached House
- Large Private Rear Garden
- Desired Village of Dedham
- Large Versatile Garden Room
- Village Location with Field Views
- Within Easy Reach of Village Centre and Local Amenities
- Gas Central Heating
- All Mains Services Connected
- Ultrafast Broadband Available
- Viewing Highly Recommended
Description
INFORMATION built originally in the 1920's of brick and block construction under a slate tiled roof, extended to the front and rear over time, UPVC double glazed windows and doors throughout the property, heating is via a gas fired boiler to radiators throughout the property, Electrics via a RCD consumer unit to ample sockets throughout.
SERVICES all mains services are connected to the property. Energy Performance Certificate Rating - D. Council Tax Band - C. Babergh District Council contact number - . Broadband and Mobile Data supplied by Ofcom Mobile and Broadband Checker: Broadband - Ultrafast Broadband is available via Openreach and Gigaclear. Mobile Phone Coverage - Limited mobile phone coverage via EE, O2, Three and Vodafone.
DEDHAM The splendid village of Dedham with its Georgian High Street and outstanding parish church provides an excellent range of shopping facilities and village primary school. Access to Colchester main line station is some 15 minutes by car or Manningtree which is no more than 10 minutes. Independent schools in Colchester or Ipswich. Being situated in the heart of the Dedham Vale there are many delightful walks from the village into the surrounding countryside, which is an Area of Outstanding Natural Beauty. A12 links to the M25 and A14 and the regional airport of Stansted in approximately 45 minutes by car.
ACCOMMODATION on the ground floor
SITTING ROOM 14' 10" x 11' 09" (4.52m x 3.58m) window to the front and double doors into the rear garden, wall mounted radiators, blocked chimney with feature fireplace
DINING ROOM 9' 10" x 8' 07" (3m x 2.62m) window to the front, radiator, understairs storage, open plan into the:
KITCHEN 13' 03" x 12' 08" (4.04m x 3.86m) window and door to the rear garden, radiator, installed less than a year ago with ample floor and wall mounted cupboards, wall mounted electric oven, induction hobs with extractor above, space for dish washer and fridge/ freezer
UTILITY ROOM 6' 06" x 5' 01" (1.98m x 1.55m) window to the side, WC, hand wash basin, shelves and full height storage cupboards
ON THE FIRST FLOOR:
LANDING 7' 09" x 6' 06" (2.36m x 1.98m) window to the rear, radiator, loft access
BEDROOM ONE 14' 09" x 10' 10" (4.5m x 3.3m) window to the front and rear, radiators, two built in wardrobes, door into eaves storage currently used as additional wardrobe space
BATHROOM 8' 04" x 7' 09" (2.54m x 2.36m) window to the side, radiator, WC, hand wash basin, double size walk in shower, a stylish modern bathroom
BEDROOM TWO 10' 00" x 9' 09" (3.05m x 2.97m) window to the side, radiator, ample space for double bed
OUTSIDE to the front, the property is accessed from crown street via a dropped curb to off-road parking for three cars. The driveway is block paved with four foot fencing marking the boundary at both sides. There is side access to the rear garden from the right hand side of the property.
To the rear, the property is partially laid to lawn with lots of patio space out from the kitchen/ sitting room doors and at the rear of the garden out from the garden room. An array of plants have been planted in the flower beds running along the fencing to each side with a garden block path connecting the garden room at the rear of the garden to the property. A BBQ area can also be found in the rear garden found behind the wooden garden shed providing extra storage. Views to the open fields can be seen over the rear fence and if the weather is good you can just pick out Felixstowe docks in the distance! A hexagonal shaped patio can be found at the end of the garden providing ample space for seating/ outdoor dining areas, accessed from the:
GARDEN ROOM 21' 02" x 11' 07" (6.45m x 3.53m) a modern building constructed in the last few years, ample sockets dotted around the building, insulation, a great space for a number of uses including an outside office, gym or a great entertaining space
Brochures
Brochure- COUNCIL TAXA payment made to your local authority in order to pay for local services like schools, libraries, and refuse collection. The amount you pay depends on the value of the property.Read more about council Tax in our glossary page.
- Band: C
- PARKINGDetails of how and where vehicles can be parked, and any associated costs.Read more about parking in our glossary page.
- Off street
- GARDENA property has access to an outdoor space, which could be private or shared.
- Yes
- ACCESSIBILITYHow a property has been adapted to meet the needs of vulnerable or disabled individuals.Read more about accessibility in our glossary page.
- Ask agent
Crown Street, Dedham
Add an important place to see how long it'd take to get there from our property listings.
__mins driving to your place
Your mortgage
Notes
Staying secure when looking for property
Ensure you're up to date with our latest advice on how to avoid fraud or scams when looking for property online.
Visit our security centre to find out moreDisclaimer - Property reference 103050001960. The information displayed about this property comprises a property advertisement. Rightmove.co.uk makes no warranty as to the accuracy or completeness of the advertisement or any linked or associated information, and Rightmove has no control over the content. This property advertisement does not constitute property particulars. The information is provided and maintained by Grier & Partners, East Bergholt. Please contact the selling agent or developer directly to obtain any information which may be available under the terms of The Energy Performance of Buildings (Certificates and Inspections) (England and Wales) Regulations 2007 or the Home Report if in relation to a residential property in Scotland.
*This is the average speed from the provider with the fastest broadband package available at this postcode. The average speed displayed is based on the download speeds of at least 50% of customers at peak time (8pm to 10pm). Fibre/cable services at the postcode are subject to availability and may differ between properties within a postcode. Speeds can be affected by a range of technical and environmental factors. The speed at the property may be lower than that listed above. You can check the estimated speed and confirm availability to a property prior to purchasing on the broadband provider's website. Providers may increase charges. The information is provided and maintained by Decision Technologies Limited. **This is indicative only and based on a 2-person household with multiple devices and simultaneous usage. Broadband performance is affected by multiple factors including number of occupants and devices, simultaneous usage, router range etc. For more information speak to your broadband provider.
Map data ©OpenStreetMap contributors.







