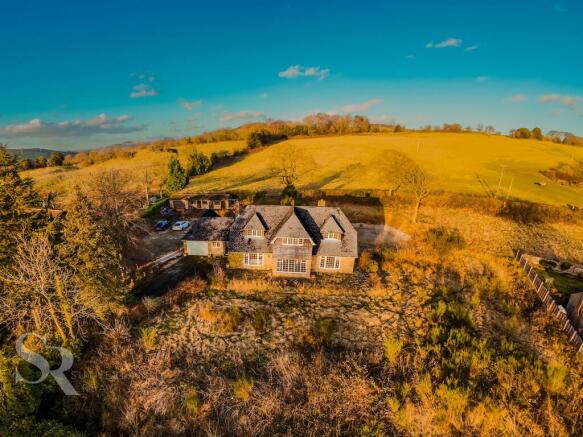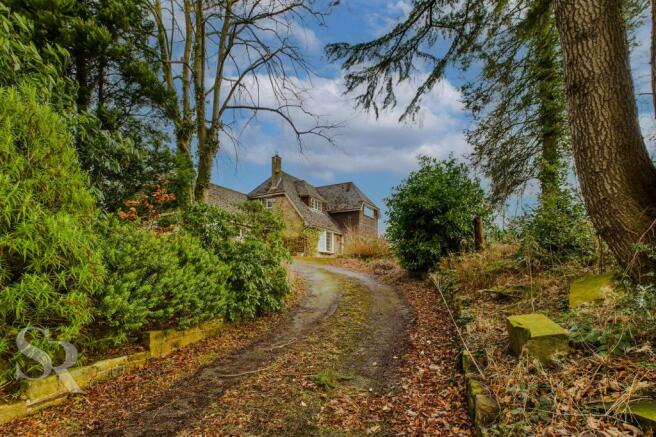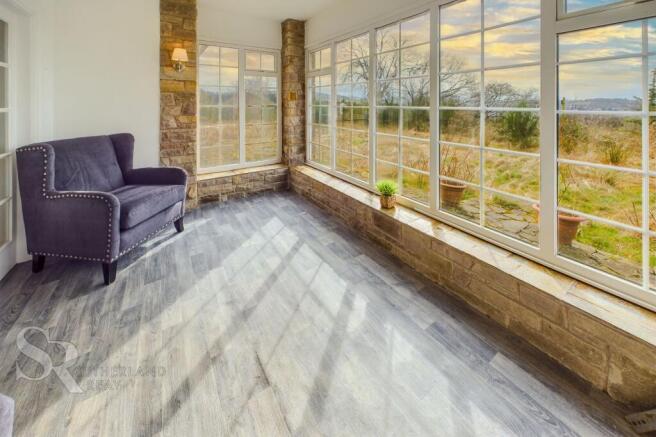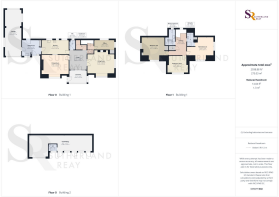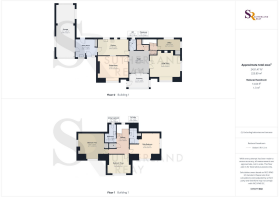
Ley House, Ley Lane, Marple Bridge

- PROPERTY TYPE
Detached
- BEDROOMS
3
- BATHROOMS
3
- SIZE
2,142 sq ft
199 sq m
- TENUREDescribes how you own a property. There are different types of tenure - freehold, leasehold, and commonhold.Read more about tenure in our glossary page.
Freehold
Key features
- Three Bedroom Detached House
- Stunning Renovation Prospect / Investor Potential / Up to Date Bat Survey In Place
- Expansive Surrounding Plot with Meadow
- Large Outbuilding with Electrical and Plumbing Supply - Perfect for Annexe / Holiday Let Usage
- Iconic Local Property with Formerly Approved Planning Permission for Complete Renovation / Replacment
- Strong Transport Links
- Close Proximity to Good Schools and Local Amenities
- Double Glazing Throughout - EPC Rating D
Description
** Available for sale as 2 separate lots — Lot 1 Surrounding the property is available at the marketed price, with a price for Lot 2 is priced at £120,000 **
Nestled within a picturesque setting, this beautiful 3 bedroom detached 'Dutch Barn' style property presents a unique opportunity for those seeking a stunning renovation prospect with fantastic investor potential. Boasting breathtaking views from the front aspect, the property sits on an expansive surrounding plot that includes a charming meadow, offering a sense of tranquillity and seclusion. The large outbuilding, complete with electrical and plumbing supply, provides the perfect space for an annexe or holiday let, enhancing the versatility of this already impressive residence. With no onward chain, this iconic local property has formerly approved planning permission for complete renovation or replacement with an up-to-date bat survey in place, allowing the new owner to tailor the property to their exact specifications in line with regulations. Benefitting from strong transport links and close proximity to good schools and local amenities, this property is as convenient as it is striking. Double glazing throughout ensures energy efficiency, with an EPC rating of D.
Outside, the property truly shines with its expansive outdoor space, perfectly complementing the charm of the interior. Large wrap-around gardens envelop the property, featuring a sprawling meadow area, established plantings, and trees throughout, enhancing the natural beauty of the surroundings. Boundary hedging provides both privacy and a sense of enclosure, creating a peaceful oasis for relaxation and enjoyment.
An integral garage to the rear of the property offers space for two cars, and a large gravelled driveway to the side and rear aspect of the property further enhances the practicality of the outdoor space, providing ample parking and ease of access.
Additionally, the outbuilding to the rear boasts an integral garage, offering even more flexibility and storage options for the discerning buyer. With such a harmonious blend of indoor and outdoor living spaces, this property beckons those with a vision for creating their own slice of paradise within this captivating setting.
EPC Rating: D
Entrance Foyer
3.62m x 2.45m
Double glazed uPVC windows and double glazed door to the front elevation of the property, wall lighting, linoleum flooring, timber framed double glazed internal French doors to the reception foyer.
Reception Foyer
3.6m x 4.05m
Timber framed single glazed French doors to the entrance foyer, wall lighting, linoleum flooring, radiator.
Living Room
5.46m x 3.94m
Double glazed uPVC bay window with timber mantel over to the rear elevation of the property, double glazed uPVC window to the side elevation of the property, feature open stone fireplace with timber mantle over and slate hearth, two radiators, wall lighting.
Office
4.27m x 2.14m
Double glazed uPVC windows to the side and rear elevation of the property, linoleum flooring, ceiling mounted spotlights, large storage cupboard, radiator, dado rail.
Cloakroom
2.15m x 0.89m
Linoleum flooring and ceiling mounted lights.
WC
1.32m x 1.9m
Double glazed uPVC window to the rear elevation, fully tiled walls, ceiling mounted lights, matching brown suite comprising; pedestal basin with traditional chrome taps over, low level WC.
Dining Room
5.1m x 3.93m
Double glazed uPVC feature bay window with timber mantel over to the front elevation of the property, linoleum flooring, two radiators, serving hatch to the kitchen.
Kitchen
5.46m x 2.9m
Three double glazed uPVC windows to the rear elevation of the property, Subway tiled splashbacks, ceiling mounted spotlights, radiator, black laminate worktops, stainless steel kitchen sink with drainage space and chrome mixer tap over, integrated large electric oven and 4 ring electric hob, extractor fan, space for a fridge freezer, dishwasher, and dining table.
Utility Room
3.96m x 2.89m
Double glazed uPVC windows to the front elevation of the property and timber construction doors to the front, rear and garage, ceiling mounted spotlights, grey Shaker style base unit with black laminate worktop with a stainless steel kitchen sink with drainage space and chrome mixer tap over, Subway tiled splashbacks, space for a washing machine and tumble dryer, boiler access, large storage cupboard.
Garage
3.4m x 9.52m
Double length integral garage with uPVC double glazed windows to the side and rear elevations, electrical panel and loft access, fluorescent lighting, and an up and over garage door to the rear elevation.
Landing
2.15m x 4.64m
Double glazed uPVC portrait window to the rear elevation of the property, radiator, wall lighting, timber balustrade, feature exposed oak beams, carpeted floor, large storage cupboard.
Main Bedroom
3.74m x 3.81m
Double glazed uPVC windows to the front and side elevations of the property, wall lighting, radiator, fitted vanity unit.
En Suite
1.38m x 2.88m
Ceiling LED lighting, fully tiled walls, radiator, two large storage cupboards, ceiling extractor fan, corner shower cubicle with a hinged glass shower screen, freestanding basin with chrome mixer tap over and vanity cupboards beneath.
Bedroom Two
4.71m x 3.8m
Double glazed uPVC window to the front elevation of the property, radiator, wall lighting.
Bathroom
2.15m x 3.28m
Double glazed uPVC window with privacy glass to the rear elevation of the property, linoleum flooring, ceiling LED lighting, fully tiled walls, radiator, white bathroom suite comprising; pedestal basin with traditional chrome taps over, low level WC, panelled bath with traditional chrome taps and a wall mounted Mira thermostatic mixer shower above.
Bedroom Three
4.71m x 3.8m
Double glazed uPVC windows to the front and side elevations of the property, two radiators, wall lighting, fitted wardrobe and alcove shelving.
Garden
Large wrap-around gardens surrounding the property with a large meadow area, established plantings and trees throughout, and boundary hedging.
Parking - Garage
Integral garage to the rear of the property with space for 2 cars.
Parking - Driveway
Large gravelled driveway to the side and rear aspect of the property
Parking - Garage
Integral garage in the outbuilding to the rear of the property.
- COUNCIL TAXA payment made to your local authority in order to pay for local services like schools, libraries, and refuse collection. The amount you pay depends on the value of the property.Read more about council Tax in our glossary page.
- Band: H
- PARKINGDetails of how and where vehicles can be parked, and any associated costs.Read more about parking in our glossary page.
- Garage,Driveway
- GARDENA property has access to an outdoor space, which could be private or shared.
- Private garden
- ACCESSIBILITYHow a property has been adapted to meet the needs of vulnerable or disabled individuals.Read more about accessibility in our glossary page.
- Ask agent
Energy performance certificate - ask agent
Ley House, Ley Lane, Marple Bridge
Add an important place to see how long it'd take to get there from our property listings.
__mins driving to your place
Your mortgage
Notes
Staying secure when looking for property
Ensure you're up to date with our latest advice on how to avoid fraud or scams when looking for property online.
Visit our security centre to find out moreDisclaimer - Property reference 3bbd3771-bece-4c8f-845a-841e638b5505. The information displayed about this property comprises a property advertisement. Rightmove.co.uk makes no warranty as to the accuracy or completeness of the advertisement or any linked or associated information, and Rightmove has no control over the content. This property advertisement does not constitute property particulars. The information is provided and maintained by Sutherland Reay, New Mills. Please contact the selling agent or developer directly to obtain any information which may be available under the terms of The Energy Performance of Buildings (Certificates and Inspections) (England and Wales) Regulations 2007 or the Home Report if in relation to a residential property in Scotland.
*This is the average speed from the provider with the fastest broadband package available at this postcode. The average speed displayed is based on the download speeds of at least 50% of customers at peak time (8pm to 10pm). Fibre/cable services at the postcode are subject to availability and may differ between properties within a postcode. Speeds can be affected by a range of technical and environmental factors. The speed at the property may be lower than that listed above. You can check the estimated speed and confirm availability to a property prior to purchasing on the broadband provider's website. Providers may increase charges. The information is provided and maintained by Decision Technologies Limited. **This is indicative only and based on a 2-person household with multiple devices and simultaneous usage. Broadband performance is affected by multiple factors including number of occupants and devices, simultaneous usage, router range etc. For more information speak to your broadband provider.
Map data ©OpenStreetMap contributors.
