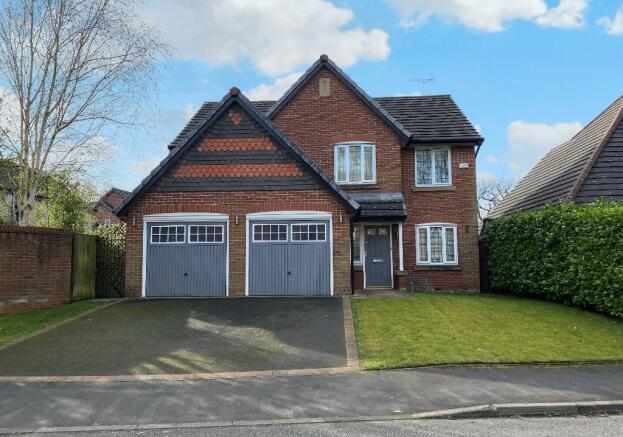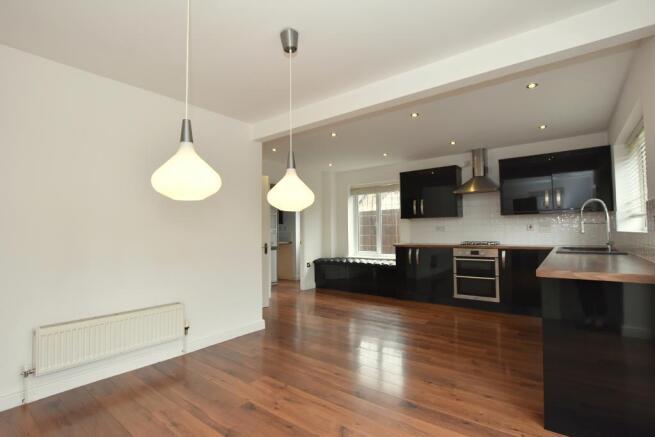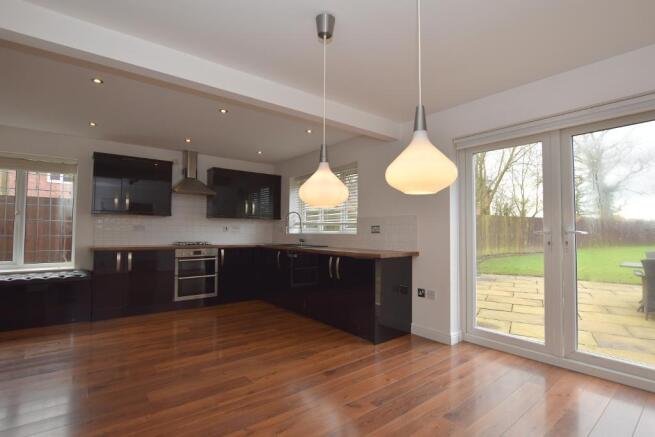
Beech Drive, Whalley, BB7 9RA

Letting details
- Let available date:
- Ask agent
- Deposit:
- Ask agentA deposit provides security for a landlord against damage, or unpaid rent by a tenant.Read more about deposit in our glossary page.
- Min. Tenancy:
- Ask agent How long the landlord offers to let the property for.Read more about tenancy length in our glossary page.
- Let type:
- Long term
- Furnish type:
- Ask agent
- Council Tax:
- Ask agent
- PROPERTY TYPE
Detached
- BEDROOMS
5
- BATHROOMS
2
- SIZE
Ask agent
Key features
- Modern executive detached house
- 5 bedrooms with master en-suite
- Lounge, study & utility room
- Stunning open-plan dining kitchen
- Double garage & driveway
- Lovely open aspects to the rear
- Popular & convenient location
- Unfurnished. Minimum-12 month tenancy.
Description
Calderstones Park is situated on the edge of the extremely popular village of Whalley with its wealth of amenities and is within walking distance of the train station which offers a direct train to Clitheroe and Manchester Victoria.
Entrance hallway
With staircase to first floor, understairs storage cupboard and door to integral garage.
Cloakroom
2-piece suite with low suite w.c. with concealed cistern and vanity wash-hand basin with cupboard under.
Dining kitchen
5.8m x 3.3m (19"2" x 10"11"); with a range of fitted black gloss wall and base units and complementary work surfaces, one-and-a-half bowl single drainer sink unit with mixer tap, integrated dishwasher, oven with gas hob and extractor over, door to utility room and French doors leading to the rear garden.
Utility room
1.9m x 1.7m (6"1" x 5"5"); with space for a fridge-freezer, plumbed and drained for a washing machine, sink with mixer tap and door leading to side pathway.
Lounge
3.3m x 5.5m (10"8" x 18"0"); with a coal effect electric fire, wall-mounted flat screen tv and French doors leading to the rear garden.
Study
2.5m x 2.2m (8"2" x 7"3").
Landing
With cupboard housing water cylinder.
Bedroom one
3.6m x 3.4m (11"8" x 11"2"); with wall-to-wall fitted wardrobes.
En-suite shower room
3-piece suite comprising low suite w.c., pedestal wash-hand basin and shower enclosure with mixer shower.
House bathroom
4-piece suite comprising low suite w.c., pedestal wash-hand basin, panelled bath and shower enclosure with mixer shower.
Bedroom two
3.4m x 2.2m (11"2" x 7"4"); with storage cupboard.
Bedroom three
2.5m x 2.6m (8"2" x 8"8"); with fitted wardrobes.
Bedroom four
2.6m x 4.4m (8"8" x 14"7").
Bedroom five
2.4m x 3.4m (7"11" x 11"2").
Outside
There is an extensive lawned garden area, paved patio, driveway providing parking for 2 cars and a DOUBLE GARAGE. The garage houses a wall-mounted boiler and fitted units.
SERVICES: Mains gas, water, electric and drainage are connected.
HEATING: Gas fired hot water central heating system and double glazing.
DEPOSIT: £2,480.00.
RESTRICTIONS: No Pets. No Smokers.
AVAILABLE: Early April 2025.
EPC: The energy efficiency rating for this property is C.
COUNCIL TAX: Band F, £3,195.36 (April 2024).
Please note
A deposit is required for each property, this would normally be the equivalent of 5 weeks" rent.
The prospective tenant will be required to pay a holding deposit, at the point of the application being accepted, which will reserve the property for 10 days in order to obtain references. The holding deposit is equivalent to 1 week"s rent and is non-refundable should you withdraw from the process, fail a "Right to Rent" check or provide any false or misleading information on the application. Once the tenancy is complete, the holding deposit will be credited to the first month"s rent.
Full reference checks are carried out on every tenant.
Should the landlord agree for the tenant to have a pet at the property, the rent will be increased by 5% each month.
Payment of the first month's rent and deposit MUST be made by bank transfer, Building Society counter cheque or debit card. Personal cheques are not acceptable except
Brochures
Brochure 1- COUNCIL TAXA payment made to your local authority in order to pay for local services like schools, libraries, and refuse collection. The amount you pay depends on the value of the property.Read more about council Tax in our glossary page.
- Band: F
- PARKINGDetails of how and where vehicles can be parked, and any associated costs.Read more about parking in our glossary page.
- Yes
- GARDENA property has access to an outdoor space, which could be private or shared.
- Yes
- ACCESSIBILITYHow a property has been adapted to meet the needs of vulnerable or disabled individuals.Read more about accessibility in our glossary page.
- Ask agent
Beech Drive, Whalley, BB7 9RA
Add an important place to see how long it'd take to get there from our property listings.
__mins driving to your place
Notes
Staying secure when looking for property
Ensure you're up to date with our latest advice on how to avoid fraud or scams when looking for property online.
Visit our security centre to find out moreDisclaimer - Property reference 676725. The information displayed about this property comprises a property advertisement. Rightmove.co.uk makes no warranty as to the accuracy or completeness of the advertisement or any linked or associated information, and Rightmove has no control over the content. This property advertisement does not constitute property particulars. The information is provided and maintained by Honeywell, Clitheroe. Please contact the selling agent or developer directly to obtain any information which may be available under the terms of The Energy Performance of Buildings (Certificates and Inspections) (England and Wales) Regulations 2007 or the Home Report if in relation to a residential property in Scotland.
*This is the average speed from the provider with the fastest broadband package available at this postcode. The average speed displayed is based on the download speeds of at least 50% of customers at peak time (8pm to 10pm). Fibre/cable services at the postcode are subject to availability and may differ between properties within a postcode. Speeds can be affected by a range of technical and environmental factors. The speed at the property may be lower than that listed above. You can check the estimated speed and confirm availability to a property prior to purchasing on the broadband provider's website. Providers may increase charges. The information is provided and maintained by Decision Technologies Limited. **This is indicative only and based on a 2-person household with multiple devices and simultaneous usage. Broadband performance is affected by multiple factors including number of occupants and devices, simultaneous usage, router range etc. For more information speak to your broadband provider.
Map data ©OpenStreetMap contributors.







