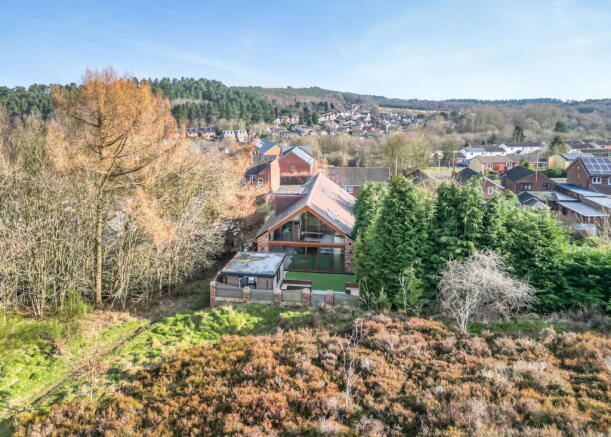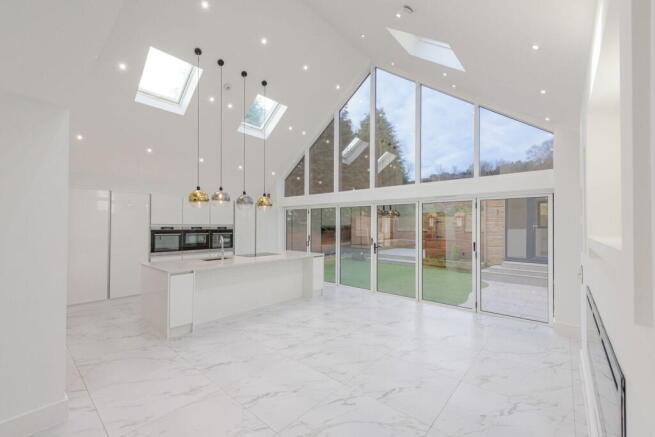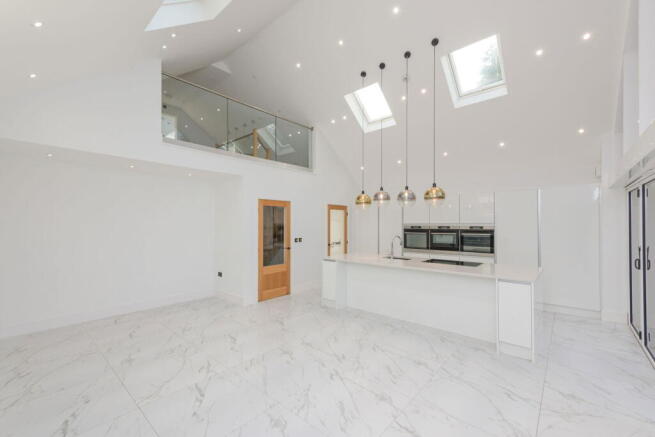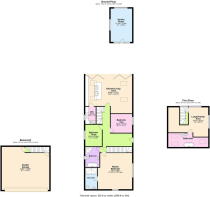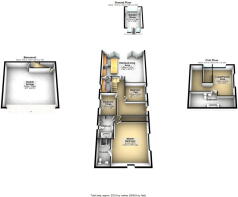Rawnsley Road, Hednesford

- PROPERTY TYPE
Detached
- BEDROOMS
3
- BATHROOMS
4
- SIZE
2,799 sq ft
260 sq m
- TENUREDescribes how you own a property. There are different types of tenure - freehold, leasehold, and commonhold.Read more about tenure in our glossary page.
Freehold
Key features
- REF: JC0739
- 2,799sqft Of Living Space
- Built In 2019 - No Chain
- Three Bedroom Detached
- Rolling Countryside Views
- Double Garage
- Council Tax Band E
- EPC Rating C
- Professional Video Tour
- 360 Degree Virtual Tour
Description
REF: JC0739 - Set behind a long, private conifer-lined driveway, this exceptional family home on Rawnsley Road offers an exquisite blend of contemporary design and rural charm. Constructed in 2019 with striking farmhouse brick, it spans an impressive 2,799 square feet, delivering a seamless balance of luxury and functionality. A gated entrance opens to reveal a spacious double garage, setting the tone for the sense of privacy and refinement that defines this remarkable residence, all while being offered with no chain.
From the moment you step inside, the underfloor heating provides an immediate sense of warmth and comfort, while the layout has been meticulously designed to embrace both entertaining and everyday living. The heart of the home is found on the first floor, where a breathtaking open-plan kitchen and dining space makes a lasting impression. Floor-to-ceiling glass floods the room with natural light, framing idyllic views of rolling hills where deer and foxes frequently pass. The bifold doors extend this spectacular space out into the landscaped garden, blurring the lines between indoor and outdoor living.
The kitchen itself is an inspired fusion of style and practicality. Sleek, fully integrated appliances include three ovens, while a chef’s island sits at the centre, ensuring both sociability and efficiency. A state-of-the-art tap delivers both filtered cold water and instant boiling water, eliminating the need for a kettle, and just beyond, a separate utility room ensures a clutter-free environment.
A handcrafted oak staircase leads to a beautifully designed family living area, where the full-height glazing enhances the connection with the surrounding landscape. This space, equally suited as a lounge or an additional bedroom, benefits from a full bathroom, making it effortlessly adaptable to changing needs.
Stepping outside, the landscaped rear garden is designed with both relaxation and entertainment in mind. Thoughtfully curated with dual patio areas, an Astro-turfed lawn, and raised flower beds, it offers an inviting retreat. Built-in seating provides the perfect spot for long summer evenings, while the summerhouse adds further versatility, ideal as a home office, creative studio, or peaceful hideaway. Ensuring privacy remains paramount, the continuity of farmhouse brick walls around the perimeter completes the refined aesthetic.
The master suite epitomises indulgence, with its vaulted ceiling creating a grand yet serene atmosphere. Spacious enough to accommodate a walk-in wardrobe or even a mezzanine seating area, it offers scope for personalisation. The en-suite is a masterclass in contemporary luxury, featuring a walk-in shower designed to elevate daily rituals. Two further bedrooms on this level provide ample accommodation, while the main family bathroom, with its freestanding bath and enclosed shower, showcases an impeccable standard of finish.
Finally, the ground floor offers additional potential with the air-conditioned double garage, which could be transformed to suit a variety of lifestyles. Whether envisioned as a state-of-the-art home gym, an immersive cinema room, or an atmospheric retreat, this space is primed for reinvention.
Secluded yet perfectly connected, this exceptional property is a rare opportunity to own a home that embraces both cutting-edge modernity and the timeless beauty of its countryside surroundings.
Commuting wise The Old Grass Garden sits approximately just an 8-minute drive from Cannock and the McArthurGlen designer outlet, 17 minutes from Lichfield, 27 minutes from Tamworth and Ventura Park, 33 minutes from Wolverhampton, and approximately a 35-minute drive from Birmingham.
First Floor
Kitchen/Living Area – 7.27m (23’10”) x 5.90m (19’4”)
Utility Room – 2.69m (8’10”) x 1.63m (5’4”)
Master Bedroom – 5.61m (18’5”) x 5.31m (17’5”)
En-Suite
Bedroom Three – 3.37m (11’1”) x 2.91m (9’7”)
Bedroom Four – 3.37m (11’1”) x 2.59m (8’6”)
Bathroom
Second Floor
Lounge/Family Area – 6.21m (20’4”) x 2.00m (6’7”)
Bathroom
Ground Floor
Double Garage – 7.38m (24’3”) x 2.00m (6’7”)
- COUNCIL TAXA payment made to your local authority in order to pay for local services like schools, libraries, and refuse collection. The amount you pay depends on the value of the property.Read more about council Tax in our glossary page.
- Band: E
- PARKINGDetails of how and where vehicles can be parked, and any associated costs.Read more about parking in our glossary page.
- Garage,Driveway
- GARDENA property has access to an outdoor space, which could be private or shared.
- Private garden
- ACCESSIBILITYHow a property has been adapted to meet the needs of vulnerable or disabled individuals.Read more about accessibility in our glossary page.
- No wheelchair access
Rawnsley Road, Hednesford
Add an important place to see how long it'd take to get there from our property listings.
__mins driving to your place
Your mortgage
Notes
Staying secure when looking for property
Ensure you're up to date with our latest advice on how to avoid fraud or scams when looking for property online.
Visit our security centre to find out moreDisclaimer - Property reference S1226196. The information displayed about this property comprises a property advertisement. Rightmove.co.uk makes no warranty as to the accuracy or completeness of the advertisement or any linked or associated information, and Rightmove has no control over the content. This property advertisement does not constitute property particulars. The information is provided and maintained by eXp UK, West Midlands. Please contact the selling agent or developer directly to obtain any information which may be available under the terms of The Energy Performance of Buildings (Certificates and Inspections) (England and Wales) Regulations 2007 or the Home Report if in relation to a residential property in Scotland.
*This is the average speed from the provider with the fastest broadband package available at this postcode. The average speed displayed is based on the download speeds of at least 50% of customers at peak time (8pm to 10pm). Fibre/cable services at the postcode are subject to availability and may differ between properties within a postcode. Speeds can be affected by a range of technical and environmental factors. The speed at the property may be lower than that listed above. You can check the estimated speed and confirm availability to a property prior to purchasing on the broadband provider's website. Providers may increase charges. The information is provided and maintained by Decision Technologies Limited. **This is indicative only and based on a 2-person household with multiple devices and simultaneous usage. Broadband performance is affected by multiple factors including number of occupants and devices, simultaneous usage, router range etc. For more information speak to your broadband provider.
Map data ©OpenStreetMap contributors.
